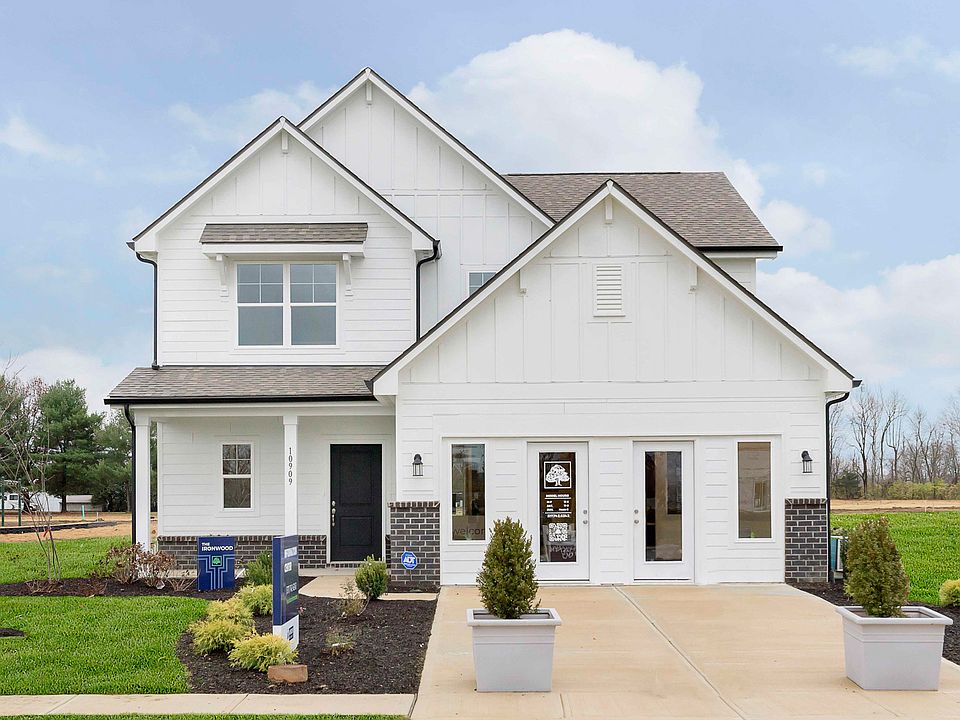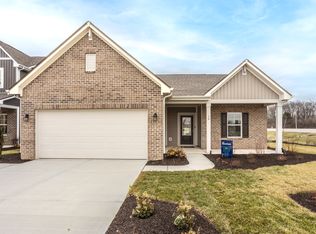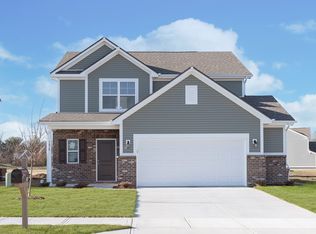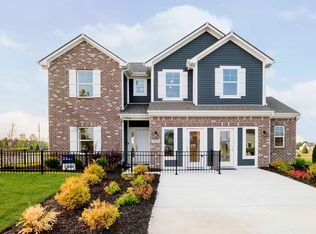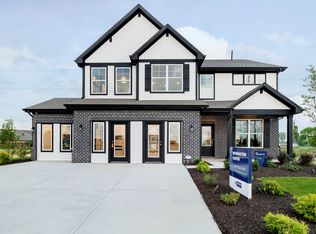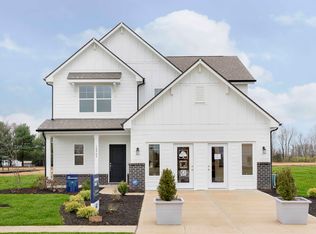Buildable plan: Chestnut, Dietrich Farms, Henryville, IN 47126
Buildable plan
This is a floor plan you could choose to build within this community.
View move-in ready homesWhat's special
- 29 |
- 2 |
Travel times
Schedule tour
Select your preferred tour type — either in-person or real-time video tour — then discuss available options with the builder representative you're connected with.
Facts & features
Interior
Bedrooms & bathrooms
- Bedrooms: 3
- Bathrooms: 2
- Full bathrooms: 2
Heating
- Heat Pump
Cooling
- Central Air
Interior area
- Total interior livable area: 1,801 sqft
Video & virtual tour
Property
Parking
- Parking features: Attached
- Has attached garage: Yes
Features
- Levels: 1.0
- Stories: 1
Construction
Type & style
- Home type: SingleFamily
- Property subtype: Single Family Residence
Condition
- New Construction
- New construction: Yes
Details
- Builder name: Arbor Homes
Community & HOA
Community
- Subdivision: Dietrich Farms
Location
- Region: Henryville
Financial & listing details
- Price per square foot: $154/sqft
- Date on market: 10/9/2025
About the community
Source: Arbor Homes
48 homes in this community
Available lots
| Listing | Price | Bed / bath | Status |
|---|---|---|---|
| 203 Hornet Ct | $259,990+ | 3 bed / 2 bath | Customizable |
| 218 Hornet Ct | $259,990+ | 3 bed / 2 bath | Customizable |
| 223 Hornet Ct | $259,990+ | 3 bed / 2 bath | Customizable |
| 232 Hornet Ct | $259,990+ | 3 bed / 2 bath | Customizable |
| 236 Hornet Ct | $259,990+ | 3 bed / 2 bath | Customizable |
| 114 Chapel Rd | $274,990+ | 3 bed / 3 bath | Customizable |
| 208 Hornet Ct | $274,990+ | 3 bed / 3 bath | Customizable |
| 215 Hornet Ct | $274,990+ | 3 bed / 3 bath | Customizable |
| 219 Hornet Ct | $274,990+ | 3 bed / 3 bath | Customizable |
| 233 Hornet Ct | $274,990+ | 3 bed / 3 bath | Customizable |
| 239 Hornet Ct | $274,990+ | 3 bed / 3 bath | Customizable |
| 105 Chapel Rd | $277,990+ | 3 bed / 2 bath | Customizable |
| 108 Chapel Rd | $277,990+ | 3 bed / 2 bath | Customizable |
| 109 Chapel Rd | $277,990+ | 3 bed / 2 bath | Customizable |
| 117 Chapel Rd | $277,990+ | 3 bed / 2 bath | Customizable |
| 121 Chapel Rd | $277,990+ | 3 bed / 2 bath | Customizable |
| 212 Hornet Ct | $277,990+ | 3 bed / 2 bath | Customizable |
| 225 Hornet Ct | $277,990+ | 3 bed / 2 bath | Customizable |
| 102 Chapel Rd | $281,990+ | 3 bed / 3 bath | Customizable |
| 111 Chapel Rd | $281,990+ | 3 bed / 3 bath | Customizable |
| 113 Chapel Rd | $281,990+ | 3 bed / 3 bath | Customizable |
| 205 Hornet Ct | $281,990+ | 3 bed / 3 bath | Customizable |
| 209 Hornet Ct | $281,990+ | 3 bed / 3 bath | Customizable |
| 214 Hornet Ct | $281,990+ | 3 bed / 3 bath | Customizable |
| 221 Hornet Ct | $281,990+ | 3 bed / 3 bath | Customizable |
| 227 Hornet Ct | $281,990+ | 3 bed / 3 bath | Customizable |
| 235 Hornet Ct | $281,990+ | 3 bed / 3 bath | Customizable |
| 241 Hornet Ct | $281,990+ | 3 bed / 3 bath | Customizable |
| 112 Chapel Rd | $289,990+ | 4 bed / 3 bath | Customizable |
| 207 Hornet Ct | $289,990+ | 4 bed / 3 bath | Customizable |
| 213 Hornet Ct | $289,990+ | 4 bed / 3 bath | Customizable |
| 216 Hornet Ct | $289,990+ | 4 bed / 3 bath | Customizable |
| 217 Hornet Ct | $289,990+ | 4 bed / 3 bath | Customizable |
| 230 Hornet Ct | $289,990+ | 4 bed / 3 bath | Customizable |
| 101 Chapel Rd | $308,990+ | 4 bed / 3 bath | Customizable |
| 110 Chapel Rd | $308,990+ | 4 bed / 3 bath | Customizable |
| 211 Hornet Ct | $308,990+ | 4 bed / 3 bath | Customizable |
| 234 Hornet Ct | $308,990+ | 4 bed / 3 bath | Customizable |
| 100 Chapel Rd | $316,990+ | 4 bed / 3 bath | Customizable |
| 103 Chapel Rd | $316,990+ | 4 bed / 3 bath | Customizable |
| 104 Chapel Rd | $316,990+ | 4 bed / 3 bath | Customizable |
| 107 Chapel Rd | $316,990+ | 4 bed / 3 bath | Customizable |
| 231 Hornet Ct | $316,990+ | 4 bed / 3 bath | Customizable |
| 115 Chapel Rd | $321,990+ | 4 bed / 3 bath | Customizable |
| 116 Chapel Rd | $321,990+ | 4 bed / 3 bath | Customizable |
| 119 Chapel Rd | $321,990+ | 4 bed / 3 bath | Customizable |
| 229 Hornet Ct | $321,990+ | 4 bed / 3 bath | Customizable |
| 237 Hornet Ct | $321,990+ | 4 bed / 3 bath | Customizable |
Source: Arbor Homes
Contact builder

By pressing Contact builder, you agree that Zillow Group and other real estate professionals may call/text you about your inquiry, which may involve use of automated means and prerecorded/artificial voices and applies even if you are registered on a national or state Do Not Call list. You don't need to consent as a condition of buying any property, goods, or services. Message/data rates may apply. You also agree to our Terms of Use.
Learn how to advertise your homesEstimated market value
$278,200
$264,000 - $292,000
Not available
Price history
| Date | Event | Price |
|---|---|---|
| 10/9/2025 | Listed for sale | $277,990$154/sqft |
Source: | ||
Public tax history
Monthly payment
Neighborhood: 47126
Nearby schools
GreatSchools rating
- 5/10Henryville Elementary SchoolGrades: PK-6Distance: 0.2 mi
- 4/10Henryville Jr & Sr High SchoolGrades: 7-12Distance: 0.3 mi
