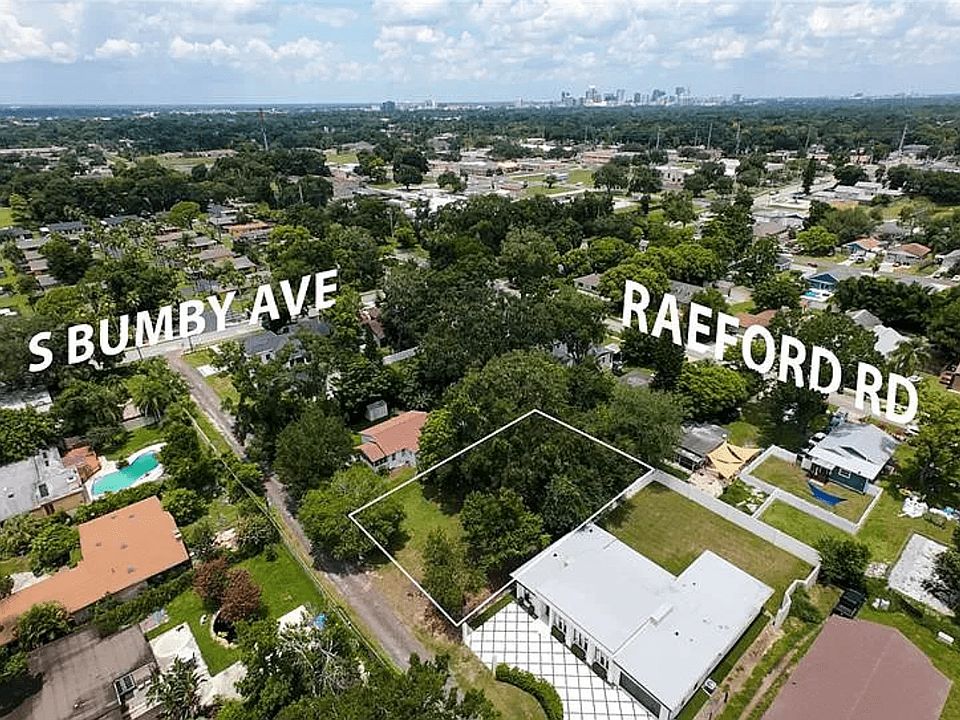Welcome home to the Ashland by OLO Builders. This home has an open floorplan and offers open-concept living. It is spacious, convenient, and has natural light for days! The grand entry is open to the above level and gives a great first impression to anyone that comes to your home. The main family room has three large windows and is connected to a spacious kitchen with an island, dining room bump, and a big pantry. The entry from the garage comes with a drop zone (mudroom), storage area, and laundry room. The master suite is located on the main floor and has windows on all sides. The master closet is spacious and the bathroom includes a separate toilet room and separate shower and tub. The upstairs level hosts another family room/loft area, three big bedrooms, an additional laundry room, another bathroom, and a storage closet. Choose from a Modern Prairie, Craftsman, Farmhouse, or Traditional exterior. As well as a front or side-facing garage. Call today to customize your new home.
from $817,400
Buildable plan: Ashland, Downtown Orlando | OLO Builders, Orlando, FL 32806
4beds
2,448sqft
Single Family Residence
Built in 2025
-- sqft lot
$-- Zestimate®
$334/sqft
$-- HOA
Buildable plan
This is a floor plan you could choose to build within this community.
View move-in ready homesWhat's special
Three big bedroomsFront or side-facing garageWindows on all sidesOpen floorplanOpen-concept livingAdditional laundry roomBig pantry
Call: (689) 407-4874
- 93 |
- 1 |
Travel times
Schedule tour
Select your preferred tour type — either in-person or real-time video tour — then discuss available options with the builder representative you're connected with.
Facts & features
Interior
Bedrooms & bathrooms
- Bedrooms: 4
- Bathrooms: 3
- Full bathrooms: 2
- 1/2 bathrooms: 1
Heating
- Natural Gas, Forced Air
Cooling
- Central Air
Features
- Walk-In Closet(s)
- Windows: Double Pane Windows
Interior area
- Total interior livable area: 2,448 sqft
Video & virtual tour
Property
Parking
- Total spaces: 2
- Parking features: Attached
- Attached garage spaces: 2
Features
- Levels: 2.0
- Stories: 2
- Patio & porch: Patio
Construction
Type & style
- Home type: SingleFamily
- Property subtype: Single Family Residence
Materials
- Other, Stone, Stucco, Vinyl Siding, Brick, Concrete, Metal Siding, Shingle Siding, Wood Siding, Other, Other
- Roof: Asphalt
Condition
- New Construction
- New construction: Yes
Details
- Builder name: OLO Builders
Community & HOA
Community
- Security: Fire Sprinkler System
- Subdivision: Downtown Orlando | OLO Builders
Location
- Region: Orlando
Financial & listing details
- Price per square foot: $334/sqft
- Date on market: 8/30/2025
About the community
Looking for a new home in Orlando, Florida? You will find everything you are looking for in this corner lot in a prime location in downtown Orlando. Discover the perfect blend of potential and charm with this unique property offering. No HOA! .271 acre lot. Don't let this opportunity pass you by. Call today to learn more about building your new home with OLO Builders in Orlando, Florida.
Source: OLO Builders

