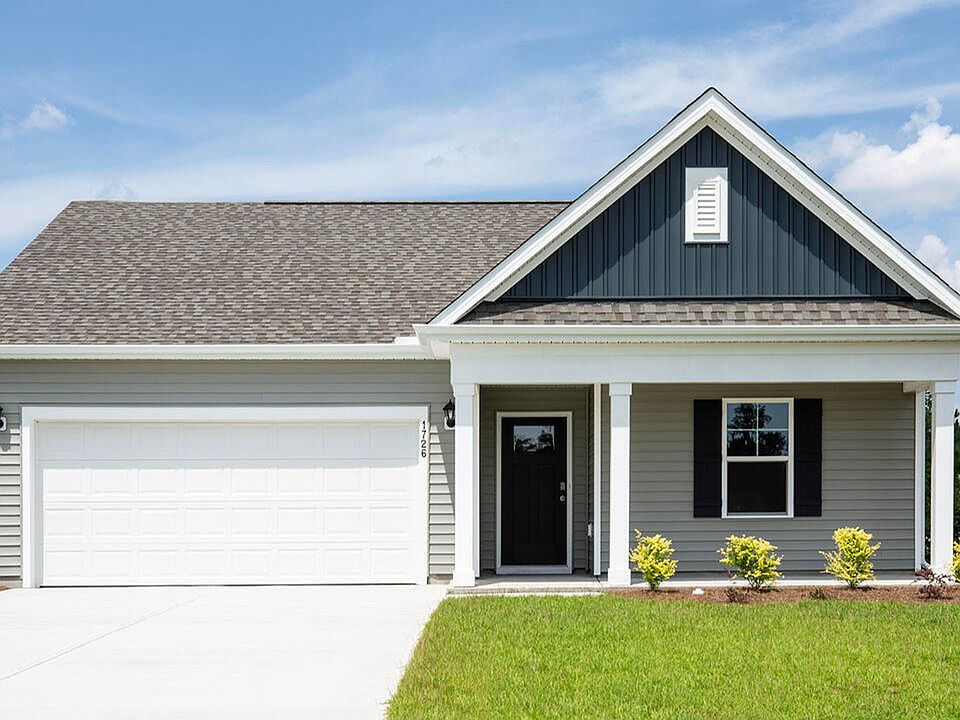The Manning is one of our two-story floorplans featured in our Driftwood community in Richlands, North Carolina. With 3 modern exteriors to choose from, the Manning is sure to turn heads.
This is a 4-bedroom, 2.5-bathroom home with a 2-car garage, and it has the primary suite on the main level. Entering the great room we find the dining area, family room and a wonderful cook's kitchen are all together for open living.
In every bedroom you'll have carpeted floors and a closet in each room. Whether these rooms become bedrooms, office spaces, or other bonus rooms, there is sure to be comfort.
This beautiful kitchen features white cabinetry, granite counters, a large kitchen island with room for 4 counter height barstools and there's a pantry too. You'll never be too far from the action with the living and dining area right there.
The Manning is one of our two-story floorplans featured in our Hall's Landing community in Bolivia, North Carolina. With 3 modern exteriors to choose from, the Manning is sure to turn heads.
This is a 4-bedroom, 2.5-bathroom home with a 2-car garage, and it has the primary suite on the main level. Entering the great room we find the dining area, family room and a wonderful cook's kitchen are all together for open living.
In every bedroom you'll have carpeted floors and a closet in each room. Whether these rooms become bedrooms, office spaces, or other bonus rooms, there is sure to be comfort.
This beautiful kitchen features white cabinetry, grani
New construction
from $329,990
Buildable plan: MANNING, Driftwood, U1fqoo Richlands, NC 28574
4beds
2,203sqft
Single Family Residence
Built in 2025
-- sqft lot
$-- Zestimate®
$150/sqft
$-- HOA
Buildable plan
This is a floor plan you could choose to build within this community.
View move-in ready homesWhat's special
Modern exteriorsBeautiful kitchenCounter height barstoolsCarpeted floorsGranite countersLarge kitchen islandOpen living
Call: (910) 629-4752
- 7 |
- 0 |
Travel times
Facts & features
Interior
Bedrooms & bathrooms
- Bedrooms: 4
- Bathrooms: 3
- Full bathrooms: 2
- 1/2 bathrooms: 1
Interior area
- Total interior livable area: 2,203 sqft
Video & virtual tour
Property
Parking
- Total spaces: 2
- Parking features: Garage
- Garage spaces: 2
Features
- Levels: 2.0
- Stories: 2
Construction
Type & style
- Home type: SingleFamily
- Property subtype: Single Family Residence
Condition
- New Construction
- New construction: Yes
Details
- Builder name: D.R. Horton
Community & HOA
Community
- Subdivision: Driftwood
Location
- Region: U 1 Fqoo Richlands
Financial & listing details
- Price per square foot: $150/sqft
- Date on market: 8/6/2025
About the community
View community detailsSource: DR Horton

