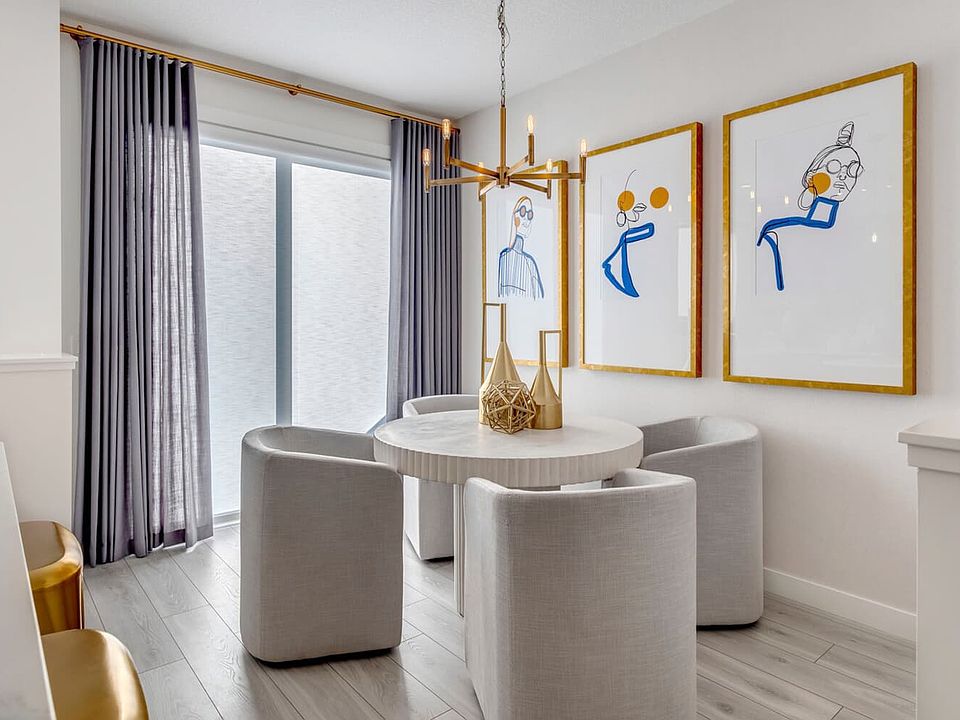Introducing the Elm-a well-designed home that combines comfort and function. Right off the foyer, you'll find a welcoming great room that creates a warm first impression. At the center of the home, a kitchen with an island and eating bar connects smoothly to a dining area at the rear, perfect for family meals and gatherings. Everyday convenience is built in with a mud room to keep things organized. Upstairs, three bedrooms offer space for everyone, with the primary bedroom featuring a private ensuite bathroom. A bonus room adds flexible space for a media room, playroom, or office. For even more room, you can choose an optional basement development with one or two bedrooms. Or, select an optional basement suite with one or two bedrooms-ideal for guests, extended family, or rental income. The Elm is more than just a home; it's designed to grow and adapt to every stage of life.
Special offer
from C$542,300
Buildable plan: Elm (Left), Duplex at Seton, Calgary, AB T3M 3S2
3beds
1,519sqft
Single Family Residence
Built in 2025
-- sqft lot
$-- Zestimate®
C$357/sqft
C$-- HOA
Buildable plan
This is a floor plan you could choose to build within this community.
View move-in ready homes- 29 |
- 0 |
Travel times
Schedule tour
Select your preferred tour type — either in-person or real-time video tour — then discuss available options with the builder representative you're connected with.
Facts & features
Interior
Bedrooms & bathrooms
- Bedrooms: 3
- Bathrooms: 3
- Full bathrooms: 2
- 1/2 bathrooms: 1
Interior area
- Total interior livable area: 1,519 sqft
Property
Features
- Levels: 2.0
- Stories: 2
Construction
Type & style
- Home type: SingleFamily
- Property subtype: Single Family Residence
Condition
- New Construction
- New construction: Yes
Details
- Builder name: Brookfield Residential
Community & HOA
Community
- Subdivision: Duplex at Seton
Location
- Region: Calgary
Financial & listing details
- Price per square foot: C$357/sqft
- Date on market: 9/20/2025
About the community
Stylish, new duplex homes give you all the living space you need in a smartly planned home. With numerous options and configurations, and designer interior finishes, you'll find a home that is perfect for you.
Free Standard Basement Development Or Garage!
Make more space for the moments that matter. With our limited-time promotion, you can choose what fits your lifestyle best — a finished standard basement OR a detached two-car garage — all at no extra cost. Available on select lSource: Brookfield Residential Canada

