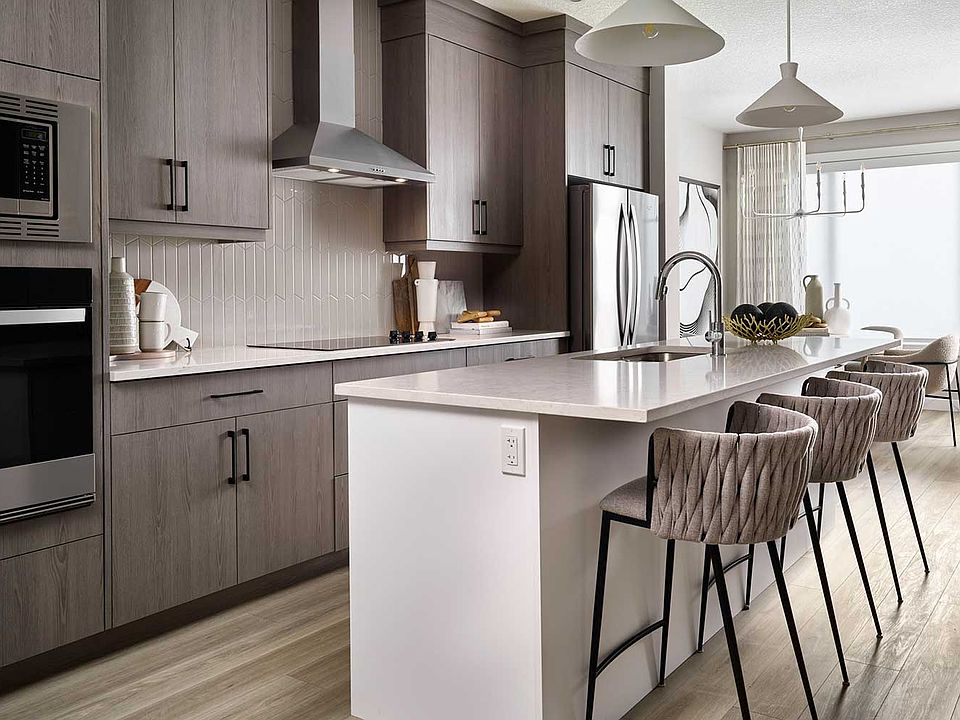Flexibility, open spaces and strategic functionality are just a few of the in-demand considerations that motivated The Oak's impressive and insightful floorplans.
This customizable, multi-level design is ideal for accommodating families at various stages of life, thanks to contemporary layouts that consider the need for a mix of connectivity and retreat.
The main entrance features a large front porch that opens into a small foyer with a half-bathroom and optional bench area. From here, the open design of the main floor sandwiches an open concept central kitchen between a spacious dining room in the front of the house, and an impressive great room in the back - equally ideal for relaxing with the family or hosting friends for the big game!
The modern, inviting kitchen features stainless steel appliances and a grand island and eating bar that's perfect for catching up with the family or grabbing a quick bite on the go.
The staircase leads down to the optional developed basement, or upstairs where you can retreat to more private, but equally inspiring spaces. At the top of the stairs, two full-sized bedrooms are separated from the primary bedroom by a full bathroom and open entertainment room. In addition to providing separation, the entertainment room acts as both an escape from the main floor and a gathering place for movies, music or games night.
The primary bedroom boasts an impressive walk-in closet and full-sized ensuite - while the upstairs laundry room eliminates th
New construction
from C$525,800
Buildable plan: Oak, Duplex Collection at Chinook Gate, J2t20h Airdrie, AB T2V
3beds
1,675sqft
Duplex
Built in 2025
-- sqft lot
$-- Zestimate®
C$314/sqft
C$-- HOA
Buildable plan
This is a floor plan you could choose to build within this community.
View move-in ready homes- 0 |
- 0 |
Likely to sell faster than
Travel times
Schedule tour
Select your preferred tour type — either in-person or real-time video tour — then discuss available options with the builder representative you're connected with.
Facts & features
Interior
Bedrooms & bathrooms
- Bedrooms: 3
- Bathrooms: 3
- Full bathrooms: 2
- 1/2 bathrooms: 1
Interior area
- Total interior livable area: 1,675 sqft
Video & virtual tour
Property
Features
- Levels: 2.0
- Stories: 2
Construction
Type & style
- Home type: MultiFamily
- Property subtype: Duplex
Condition
- New Construction
- New construction: Yes
Details
- Builder name: Brookfield Residential
Community & HOA
Community
- Subdivision: Duplex Collection at Chinook Gate
Location
- Region: J 2 T 20 H Airdrie
Financial & listing details
- Price per square foot: C$314/sqft
- Date on market: 7/29/2025
About the community
Brookfield Residential has designed a collection of progressive and vibrant models to seamlessly fit into the lives of Airdrie families and reflect the tight-knit community of Chinook Gate..Quality of life is the main focus at Chinook Gate, where you can leave the busy city behind without sacrificing amenities, recreation or convenience. Chinook Gate homes offer the best innovations in architectural design and distinctive personality that reflect the boutique nature of the community.
Source: Brookfield Residential Canada

