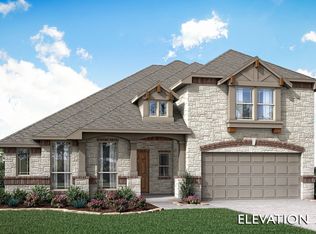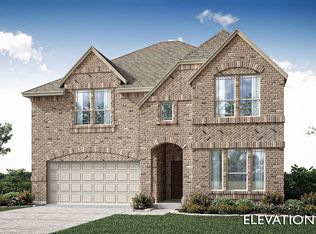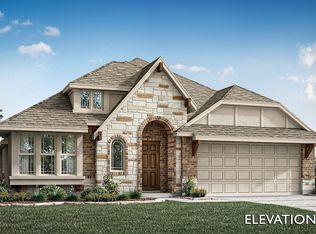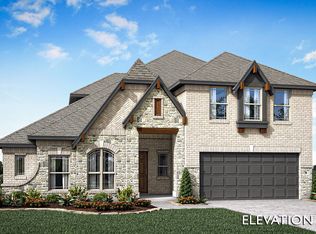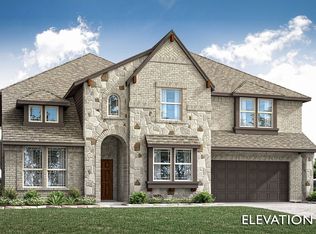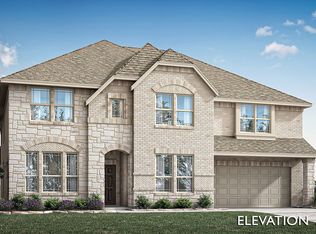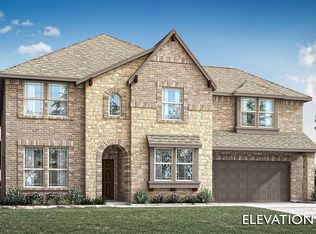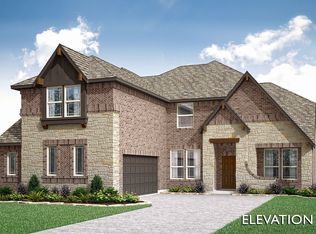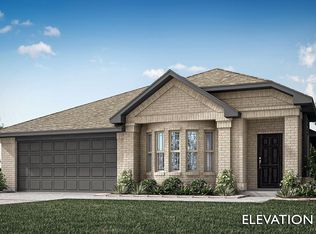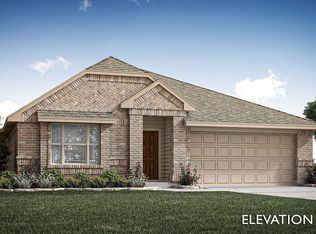Buildable plan: Bellflower IV, Eagle Glen, Alvarado, TX 76009
Buildable plan
This is a floor plan you could choose to build within this community.
View move-in ready homesWhat's special
- 20 |
- 1 |
Travel times
Facts & features
Interior
Bedrooms & bathrooms
- Bedrooms: 5
- Bathrooms: 5
- Full bathrooms: 4
- 1/2 bathrooms: 1
Features
- Walk-In Closet(s)
Interior area
- Total interior livable area: 4,226 sqft
Video & virtual tour
Property
Parking
- Total spaces: 2
- Parking features: Garage
- Garage spaces: 2
Features
- Levels: 2.0
- Stories: 2
Construction
Type & style
- Home type: SingleFamily
- Property subtype: Single Family Residence
Condition
- New Construction
- New construction: Yes
Details
- Builder name: Bloomfield Homes
Community & HOA
Community
- Subdivision: Eagle Glen
HOA
- Has HOA: Yes
Location
- Region: Alvarado
Financial & listing details
- Price per square foot: $124/sqft
- Date on market: 12/1/2025
About the community
Harvest Big Savings Event
Limited-Time Harvest Upgrade Event - Ends February 28th! Get $15,000 to $17,000 in additional exterior finishes when you contract before the sale ends. Applies to new builds and select inventory homes. See community manager for details.Source: Bloomfield Homes
13 homes in this community
Available homes
| Listing | Price | Bed / bath | Status |
|---|---|---|---|
| 925 Kingbird Ln | $320,000 | 3 bed / 2 bath | Available |
| 1040 Nighthawk Trl | $340,000 | 3 bed / 2 bath | Available |
| 937 Kingbird Ln | $349,900 | 4 bed / 2 bath | Available |
| 905 Kingbird Ln | $369,900 | 3 bed / 2 bath | Available |
| 912 Imperial Eagle Rd | $380,000 | 3 bed / 2 bath | Available |
| 1020 Nighthawk Trl | $384,900 | 4 bed / 3 bath | Available |
| 1036 Snowy Owl Dr | $419,000 | 4 bed / 3 bath | Available |
| 1044 Snowy Owl Dr | $474,900 | 5 bed / 5 bath | Available |
| 960 Imperial Eagle Rd | $479,900 | 4 bed / 3 bath | Available |
| 1028 Snowy Owl Dr | $509,900 | 5 bed / 4 bath | Available |
| 1073 Raptor Rd | $534,900 | 6 bed / 5 bath | Available |
| 1025 Raptor Rd | $554,900 | 5 bed / 4 bath | Available |
| 1016 Snowy Owl Dr | $405,000 | 4 bed / 3 bath | Pending |
Source: Bloomfield Homes
Contact agent
By pressing Contact agent, you agree that Zillow Group and its affiliates, and may call/text you about your inquiry, which may involve use of automated means and prerecorded/artificial voices. You don't need to consent as a condition of buying any property, goods or services. Message/data rates may apply. You also agree to our Terms of Use. Zillow does not endorse any real estate professionals. We may share information about your recent and future site activity with your agent to help them understand what you're looking for in a home.
Learn how to advertise your homesEstimated market value
Not available
Estimated sales range
Not available
$4,128/mo
Price history
| Date | Event | Price |
|---|---|---|
| 1/30/2025 | Price change | $524,990-5.2%$124/sqft |
Source: | ||
| 1/24/2025 | Listed for sale | $553,990$131/sqft |
Source: | ||
Public tax history
Harvest Big Savings Event
Limited-Time Harvest Upgrade Event - Ends February 28th! Get $15,000 to $17,000 in additional exterior finishes when you contract before the sale ends. Applies to new builds and select inventory homes. See community manager for details.Source: Bloomfield HomesMonthly payment
Neighborhood: 76009
Nearby schools
GreatSchools rating
- NAAlvarado Elementary-SouthGrades: PK-2Distance: 0.6 mi
- 5/10Alvarado Junior High SchoolGrades: 6-8Distance: 1.2 mi
- 5/10Alvarado High SchoolGrades: 9-12Distance: 1.1 mi
Schools provided by the builder
- Elementary: Alvarado Elementary South School
- Middle: Alvarado Intermediate School
- High: Alvarado High School
- District: Alvarado ISD
Source: Bloomfield Homes. This data may not be complete. We recommend contacting the local school district to confirm school assignments for this home.

