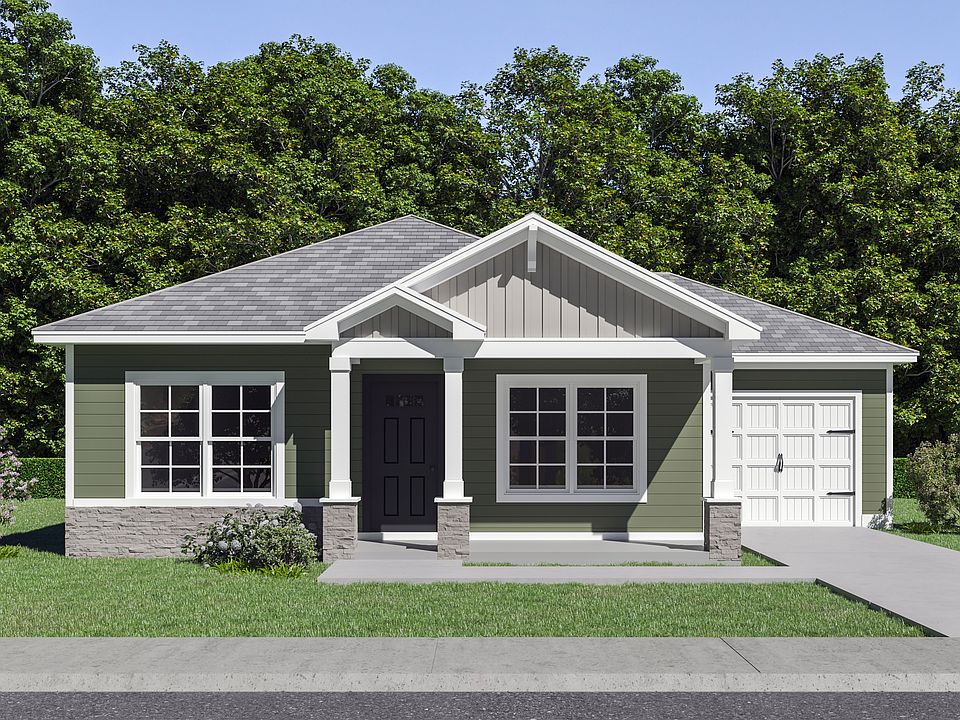The Aspen Single-Family home plan blends smart design with everyday comfort, offering 1,305 sq. ft. of beautifully designed living space. This three-bedroom, two-and-a-half-bath home includes a convenient one-car garage, making it ideal for today's lifestyles.
Step through the covered entry into a welcoming foyer that opens into a light-filled dining area and a stunning kitchen with a large plantation-style island and walk-in pantry-perfect for everything from busy mornings to weekend entertaining. The open-concept layout flows seamlessly into the spacious great room at the back of the home, creating a warm and inviting space for gathering with family or friends. A powder room is conveniently located on the main level, and the rear door opens to a private patio, offering a peaceful outdoor retreat.
Upstairs, the primary suite offers a quiet escape with a large walk-in closet and a well-appointed ensuite bath featuring a double vanity. Two additional bedrooms are located at the rear of the home, each with ample closet space and easy access to a stylish full bath. A centrally located laundry area adds convenience to your daily routine.
Whether you're starting your homeownership journey or simply looking for a space that feels just right, the Aspen offers the comfort and flexibility to grow with you.
from $364,990
Buildable plan: Aspen Single-Family, East Main, Greenville, SC 29611
3beds
1,305sqft
Single Family Residence
Built in 2025
-- sqft lot
$-- Zestimate®
$280/sqft
$-- HOA
Buildable plan
This is a floor plan you could choose to build within this community.
View move-in ready homesWhat's special
Private patioLarge plantation-style islandSpacious great roomStunning kitchenWalk-in pantryWell-appointed ensuite bathOpen-concept layout
- 5 |
- 0 |
Travel times
Schedule tour
Select your preferred tour type — either in-person or real-time video tour — then discuss available options with the builder representative you're connected with.
Facts & features
Interior
Bedrooms & bathrooms
- Bedrooms: 3
- Bathrooms: 3
- Full bathrooms: 2
- 1/2 bathrooms: 1
Interior area
- Total interior livable area: 1,305 sqft
Property
Parking
- Total spaces: 1
- Parking features: Garage
- Garage spaces: 1
Features
- Levels: 2.0
- Stories: 2
Construction
Type & style
- Home type: SingleFamily
- Property subtype: Single Family Residence
Condition
- New Construction
- New construction: Yes
Details
- Builder name: McGuinn Homes
Community & HOA
Community
- Subdivision: East Main
Location
- Region: Greenville
Financial & listing details
- Price per square foot: $280/sqft
- Date on market: 11/5/2025
About the community
View community detailsSource: McGuinn Homes

