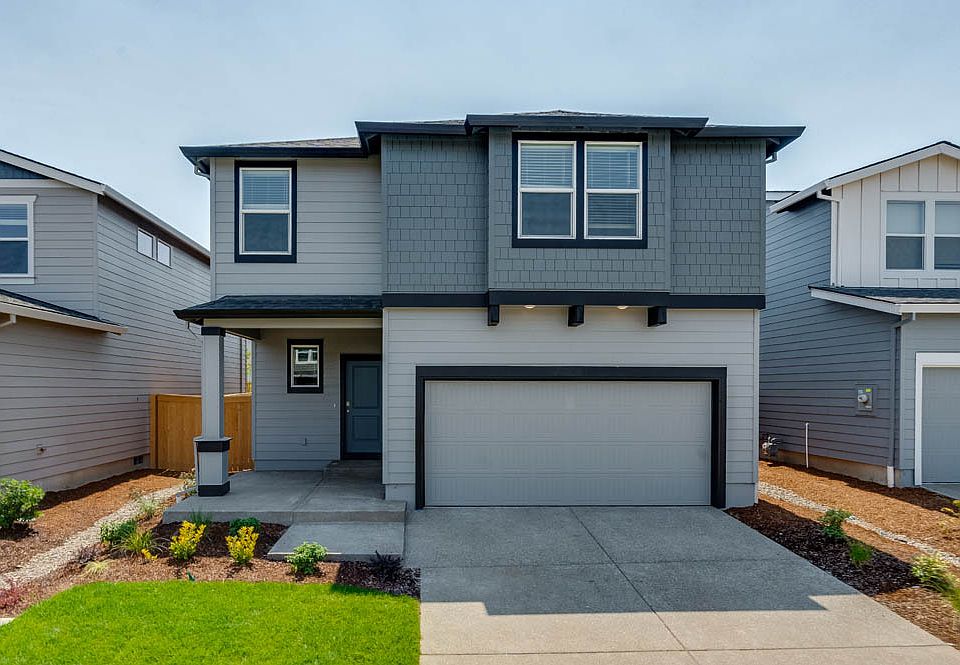Welcome to the Pacific floor plan at East Park Village in Salem, Oregon. This 2,332 square foot floor plan features 4 bedrooms plus a bonus room and a den, 2.5 bathrooms, and an attached 2-car garage.
Stepping into the home, the powder room and den are located at the front of the home, making it a great choice for turning the space into a home office or guest bedroom. Past the den you have a light and bright open concept living space that includes the great room, dining room, and kitchen. The electric fireplace is in the great room, creating a cozy and comforting atmosphere. The kitchen is elegantly crafted, and it includes solid surface countertops, shaker-style cabinets, stainless-steel appliances, and a pantry, adding extra storage to your meal prep routine.
Heading upstairs is where you can find the three secondary bedrooms and the bonus room. The bonus room allows for creativity to turn into a multitude of fun things, it can be converted into a game room, a spacious office, or an extra bedroom. The primary bedroom provides a lavish and lovely layout, sporting a serene space with walk-in closet and an en suite bathroom featuring a double vanity, The upstairs laundry room adds convenience to your laundry routine.
We know you will fall in love this Pacific plan, don't wait! Photos are representative of plan only and may vary as built.
New construction
from $494,995
Buildable plan: Pacific, East Park Village, Salem, OR 97301
4beds
2,332sqft
Single Family Residence
Built in 2025
-- sqft lot
$-- Zestimate®
$212/sqft
$-- HOA
Buildable plan
This is a floor plan you could choose to build within this community.
View move-in ready homesWhat's special
Outdoor activitiesHigh-quality finishesGorgeous greeneryStainless-steel appliancesQuartz countertops
Call: (541) 248-6821
- 72 |
- 2 |
Travel times
Schedule tour
Select your preferred tour type — either in-person or real-time video tour — then discuss available options with the builder representative you're connected with.
Facts & features
Interior
Bedrooms & bathrooms
- Bedrooms: 4
- Bathrooms: 3
- Full bathrooms: 2
- 1/2 bathrooms: 1
Interior area
- Total interior livable area: 2,332 sqft
Video & virtual tour
Property
Parking
- Total spaces: 2
- Parking features: Garage
- Garage spaces: 2
Features
- Levels: 2.0
- Stories: 2
Construction
Type & style
- Home type: SingleFamily
- Property subtype: Single Family Residence
Condition
- New Construction
- New construction: Yes
Details
- Builder name: D.R. Horton
Community & HOA
Community
- Subdivision: East Park Village
Location
- Region: Salem
Financial & listing details
- Price per square foot: $212/sqft
- Date on market: 6/21/2025
About the community
Welcome to East Park Village, a new home community by D.R. Horton in Salem - Oregon's wonderful capital. Offering three style collections and various floor plans, this community has plenty to choose from that'll best fit your needs. The floor plans range from 1,435 to 2,535 square feet, with 3 to 5 bedrooms, 2 to 3 bedrooms, and a 2-car garage.
Head inside to see the high-quality finishes present throughout the homes. The kitchen inspires even beginner home chefs, with quartz countertops, stainless-steel appliances, and a gas free-standing range/oven that will leave you wondering when you can cook your next meal. Homes at East Park Village come with smart home features and a 10-year limited warranty, offering peace of mind and convenience.
East Park Village is located near the I-5 Freeway which offers swift accessibility to explore the Greater Salem Area and all its great restaurants, grocery stores, and shopping centers like Fred Meyer, Willamette Valley Center, and Walmart Supercenter. East Park Village is nestled between multiple parks such as Geer Park, Spongs Landing Park, and Cascades Gateway City Park, making it a great location to enjoy outdoor activities and explore. You can enjoy gorgeous greenery while only being minutes away from downtown Salem.
Come check out East Park Village and see our wonderful floor plans. Contact us today and experience the magic of this community. We can't wait to welcome you home. Photos are representative of plan only and finishes may vary as built.
Source: DR Horton

