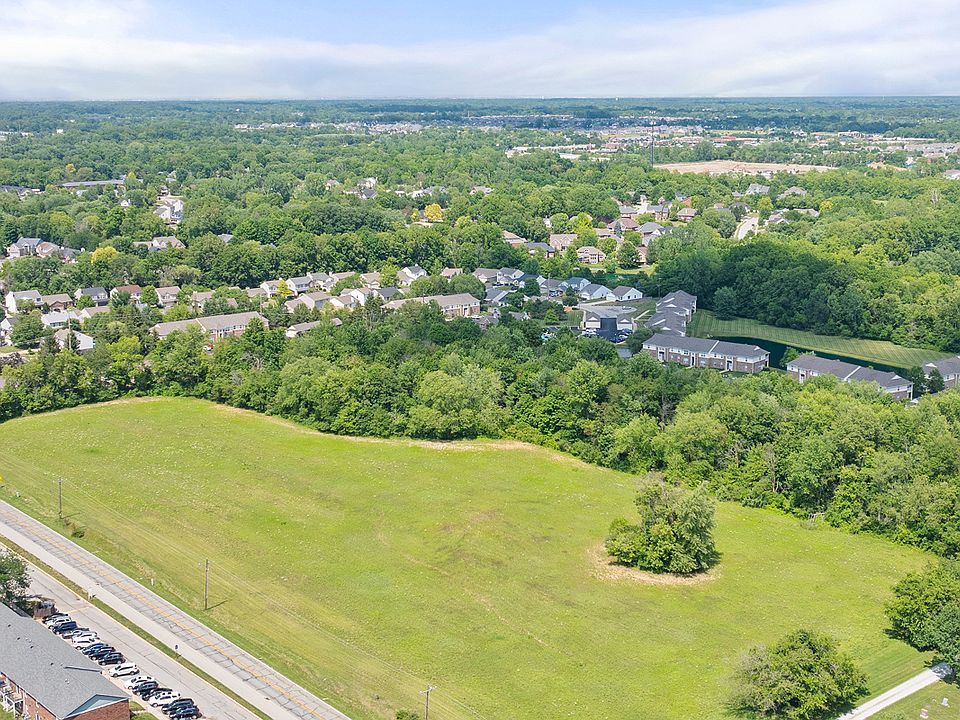The first floor of this three-story townhome is host to a flex space, which could serve as a recreation room or yoga studio. The second floor features an open design among a Great Room, kitchen and breakfast room, while a porch enhances outdoor enjoyment and a flex space offers versatility. The third floor hosts three bedrooms, including an owner's suite with a vaulted ceiling, luxe bathroom and walk-in closet.
New construction
from $429,995
Buildable plan: Meridian III, East Street Towns, Westfield, IN 46074
3beds
2,063sqft
Townhouse
Built in 2025
-- sqft lot
$413,800 Zestimate®
$208/sqft
$-- HOA
Buildable plan
This is a floor plan you could choose to build within this community.
View move-in ready homesWhat's special
Recreation roomLuxe bathroomFlex spaceThree bedroomsYoga studioBreakfast roomGreat room
Call: (765) 436-1701
- 15 |
- 1 |
Travel times
Schedule tour
Select your preferred tour type — either in-person or real-time video tour — then discuss available options with the builder representative you're connected with.
Facts & features
Interior
Bedrooms & bathrooms
- Bedrooms: 3
- Bathrooms: 4
- Full bathrooms: 2
- 1/2 bathrooms: 2
Interior area
- Total interior livable area: 2,063 sqft
Property
Parking
- Total spaces: 2
- Parking features: Garage
- Garage spaces: 2
Features
- Levels: 3.0
- Stories: 3
Construction
Type & style
- Home type: Townhouse
- Property subtype: Townhouse
Condition
- New Construction
- New construction: Yes
Details
- Builder name: Lennar
Community & HOA
Community
- Subdivision: East Street Towns
Location
- Region: Westfield
Financial & listing details
- Price per square foot: $208/sqft
- Date on market: 10/30/2025
About the community
East Street Towns is a new community offering brand-new townhomes for sale in Westfield, IN. Residents will enjoy a prime location near Clay Terrace and downtown Westfield. Endless outdoor recreation is available at Grand Park and the Monon Trail, both a short drive from the community. Plus, eligible students will attend A-rated Westfield-Washington schools.
Source: Lennar Homes

