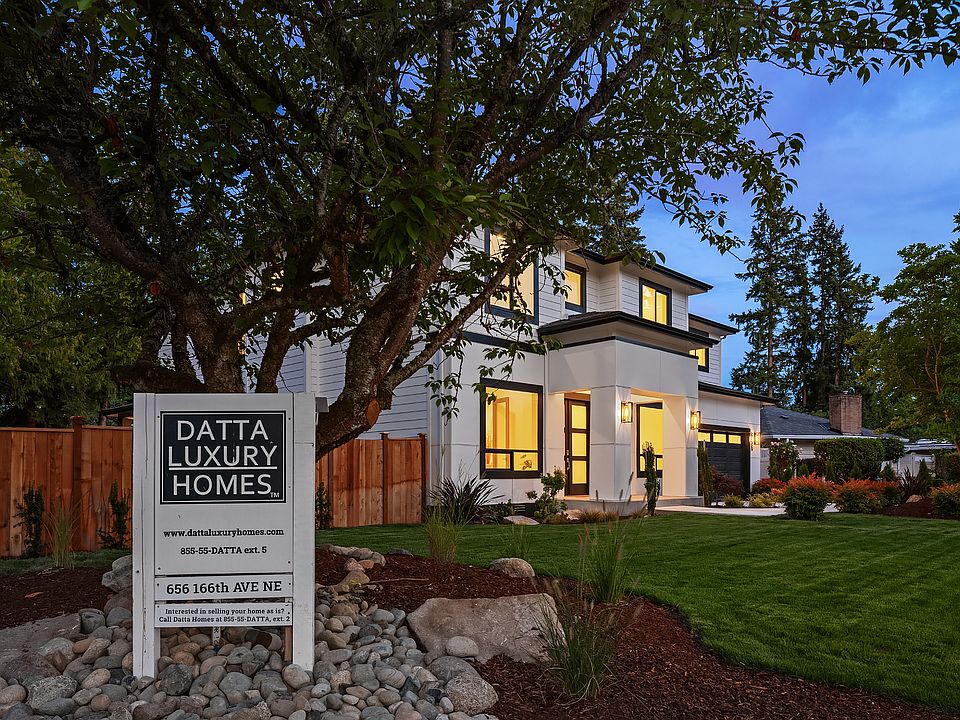Step inside a home where thoughtful design, cutting-edge technology, and timeless elegance come together to create an ultra-luxury living experience like no other.
Here's What Makes this Residence Truly Exceptional:
Grand Entry: Double door entrance with frosted glass and a dramatic two-story foyer bathed in natural light.
Sophisticated Living Spaces: Den with designer accents and a formal dining room featuring custom ceiling details and a statement chandelier.
Showpiece Kitchen: GAGGENAU appliances, extra-large waterfall island, luxe backsplash, and a separate BOSCH-equipped prep/spice kitchen.
Exquisite Finishes: European frameless cabinetry, custom floating shelves, and a designer powder room with premium fixtures.
Inviting Great Room: Cozy up by the 56" linear fireplace surrounded by rich wide-plank European oak floors.
Indoor-Outdoor Harmony: 12-ft sliding glass doors open to a covered patio with built-in heaters and ceiling fan — perfect for year-round entertaining.
Private Guest Retreat: Spacious main floor guest suite designed for comfort and privacy.
Primary Suite Sanctuary: Spa-inspired bath with heated floors, oversized rain shower, and dual custom walk-in closets.
Smart Home Convenience: Lutron switches, smart locks, built-in audio, smart TOTO toilets, EV charging outlets, and more.
Unforgettable First Impressions: Striking modern façade, landscaped grounds, smooth modern fiber cement siding, and an insulated 3-car garage.
from $3,349,888
Buildable plan: 656 Bellevue, Eastside Luxe by Datta Luxury Homes (DLH), Bellevue, WA 98008
5beds
4,240sqft
Single Family Residence
Built in 2025
-- sqft lot
$-- Zestimate®
$790/sqft
$-- HOA
Buildable plan
This is a floor plan you could choose to build within this community.
View move-in ready homesWhat's special
European frameless cabinetryExtra-large waterfall islandStatement chandelierCustom floating shelvesDual custom walk-in closetsOversized rain showerLandscaped grounds
- 115 |
- 11 |
Travel times
Schedule tour
Facts & features
Interior
Bedrooms & bathrooms
- Bedrooms: 5
- Bathrooms: 5
- Full bathrooms: 4
- 1/2 bathrooms: 1
Features
- In-Law Floorplan, Wet Bar, Wired for Data
Interior area
- Total interior livable area: 4,240 sqft
Video & virtual tour
Property
Parking
- Total spaces: 3
- Parking features: Attached
- Attached garage spaces: 3
Features
- Levels: 2.0
- Stories: 2
- Patio & porch: Patio
Construction
Type & style
- Home type: SingleFamily
- Property subtype: Single Family Residence
Materials
- Roof: Asphalt
Condition
- New Construction
- New construction: Yes
Details
- Builder name: Datta Homes
Community & HOA
Community
- Security: Fire Sprinkler System
- Subdivision: Eastside Luxe by Datta Luxury Homes (DLH)
HOA
- Has HOA: Yes
Location
- Region: Bellevue
Financial & listing details
- Price per square foot: $790/sqft
- Date on market: 8/22/2025
About the community
Datta Luxury Homes (DLH) is the premier ultra-luxury spec home division of Datta Homes (DH), renowned for crafting residences that redefine upscale living. Every home is a thoughtfully curated masterpiece—showcasing timeless architecture, the finest sourced materials, and uncompromising attention to detail. From innovative layouts to exquisite finishes, each home reflects an elevated vision of modern luxury, tailored for discerning homeowners who demand excellence without compromise.

656 166th Ave NE, Bellevue, WA 98008
Source: Datta Homes
