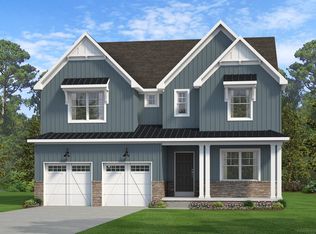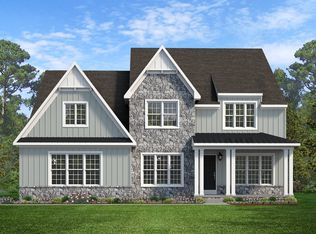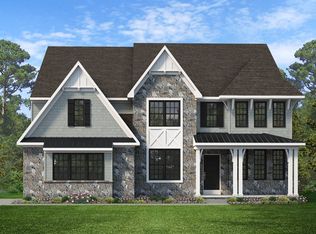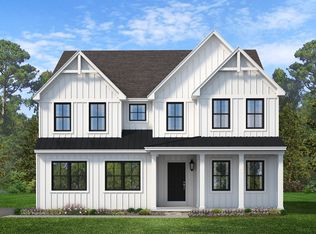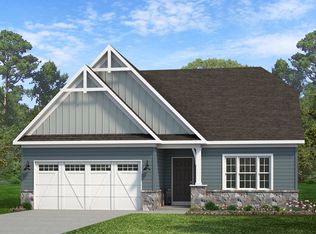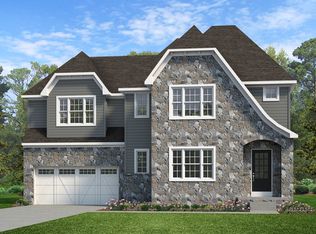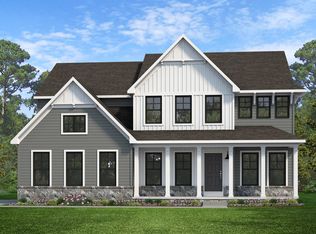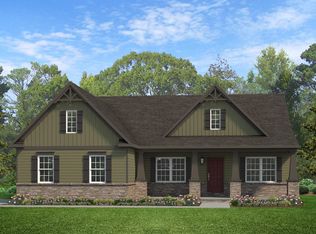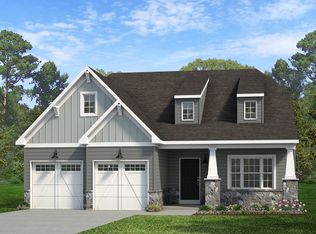Buildable plan: Harrison, Edgewater on Lake Tillery Inland, Norwood, NC 28128
Buildable plan
This is a floor plan you could choose to build within this community.
View move-in ready homesWhat's special
- 42 |
- 0 |
Travel times
Schedule tour
Select your preferred tour type — either in-person or real-time video tour — then discuss available options with the builder representative you're connected with.
Facts & features
Interior
Bedrooms & bathrooms
- Bedrooms: 3
- Bathrooms: 2
- Full bathrooms: 2
Heating
- Propane, Forced Air
Cooling
- Central Air
Interior area
- Total interior livable area: 2,002 sqft
Video & virtual tour
Property
Parking
- Total spaces: 2
- Parking features: Garage
- Garage spaces: 2
Features
- Levels: 1.0
- Stories: 1
Construction
Type & style
- Home type: SingleFamily
- Property subtype: Single Family Residence
Condition
- New Construction
- New construction: Yes
Details
- Builder name: Keystone Custom Homes
Community & HOA
Community
- Subdivision: Edgewater on Lake Tillery Inland
Location
- Region: Norwood
Financial & listing details
- Price per square foot: $221/sqft
- Date on market: 12/6/2025
About the community
Source: Keystone Custom Homes
Contact builder

By pressing Contact builder, you agree that Zillow Group and other real estate professionals may call/text you about your inquiry, which may involve use of automated means and prerecorded/artificial voices and applies even if you are registered on a national or state Do Not Call list. You don't need to consent as a condition of buying any property, goods, or services. Message/data rates may apply. You also agree to our Terms of Use.
Learn how to advertise your homesEstimated market value
$442,100
$420,000 - $464,000
$2,283/mo
Price history
| Date | Event | Price |
|---|---|---|
| 12/17/2025 | Price change | $442,128+0.1%$221/sqft |
Source: | ||
| 12/2/2025 | Price change | $441,613+0.1%$221/sqft |
Source: | ||
| 11/18/2025 | Price change | $441,098+0.1%$220/sqft |
Source: | ||
| 11/16/2025 | Price change | $440,583-2.3%$220/sqft |
Source: | ||
| 11/4/2025 | Price change | $450,892+0.1%$225/sqft |
Source: | ||
Public tax history
Monthly payment
Neighborhood: 28128
Nearby schools
GreatSchools rating
- 6/10Norwood Elementary SchoolGrades: K-5Distance: 3.5 mi
- 6/10South Stanly Middle SchoolGrades: 6-8Distance: 4 mi
- 5/10South Stanly High SchoolGrades: 9-12Distance: 4.4 mi
Schools provided by the builder
- Elementary: Norwood Elementary
- Middle: South Stanley Middle School
- High: South Stanley High School
- District: Stanley County School
Source: Keystone Custom Homes. This data may not be complete. We recommend contacting the local school district to confirm school assignments for this home.
