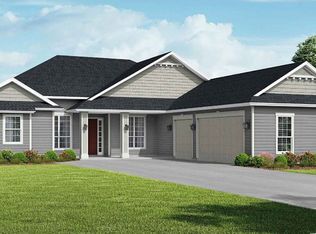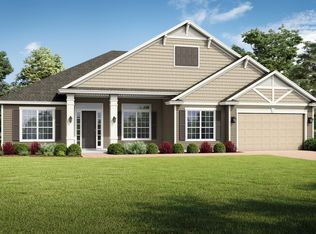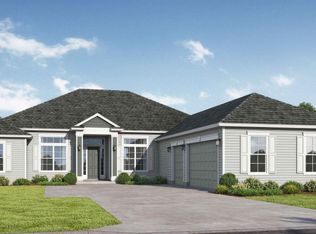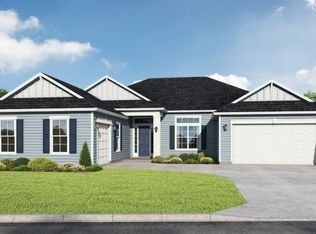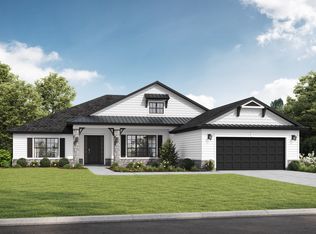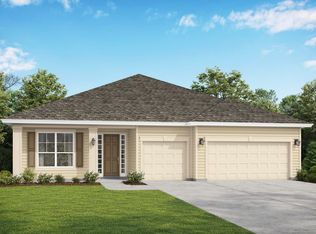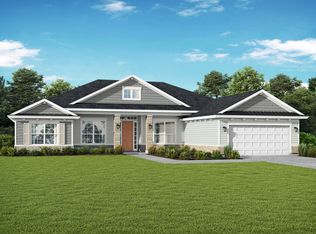Buildable plan: Lyndhurst, Edwards Creek Estates, Jacksonville, FL 32226
Buildable plan
This is a floor plan you could choose to build within this community.
View move-in ready homesWhat's special
- 30 |
- 6 |
Travel times
Schedule tour
Facts & features
Interior
Bedrooms & bathrooms
- Bedrooms: 4
- Bathrooms: 4
- Full bathrooms: 3
- 1/2 bathrooms: 1
Heating
- Electric, Forced Air
Cooling
- Central Air
Features
- In-Law Floorplan, Walk-In Closet(s)
Interior area
- Total interior livable area: 3,119 sqft
Video & virtual tour
Property
Parking
- Total spaces: 3
- Parking features: Attached
- Attached garage spaces: 3
Features
- Levels: 1.0
- Stories: 1
Construction
Type & style
- Home type: SingleFamily
- Property subtype: Single Family Residence
Condition
- New Construction
- New construction: Yes
Details
- Builder name: SEDA New Homes
Community & HOA
Community
- Subdivision: Edwards Creek Estates
HOA
- Has HOA: Yes
- HOA fee: $42 monthly
Location
- Region: Jacksonville
Financial & listing details
- Price per square foot: $217/sqft
- Date on market: 11/30/2025
About the community
Source: SEDA New Homes
3 homes in this community
Available homes
| Listing | Price | Bed / bath | Status |
|---|---|---|---|
| 14289 LONS Place #0010 | $798,900 | 4 bed / 3 bath | Available |
| 14281 LONS Place #0011 | $895,500 | 4 bed / 3 bath | Available |
| 14229 LONS Place #0015 | $634,500 | 4 bed / 3 bath | Pending |
Source: SEDA New Homes
Contact agent
By pressing Contact agent, you agree that Zillow Group and its affiliates, and may call/text you about your inquiry, which may involve use of automated means and prerecorded/artificial voices. You don't need to consent as a condition of buying any property, goods or services. Message/data rates may apply. You also agree to our Terms of Use. Zillow does not endorse any real estate professionals. We may share information about your recent and future site activity with your agent to help them understand what you're looking for in a home.
Learn how to advertise your homesEstimated market value
$675,000
$641,000 - $709,000
$3,670/mo
Price history
| Date | Event | Price |
|---|---|---|
| 10/16/2025 | Price change | $677,500+2.4%$217/sqft |
Source: | ||
| 8/20/2025 | Price change | $661,500-0.5%$212/sqft |
Source: | ||
| 8/12/2025 | Listed for sale | $664,500$213/sqft |
Source: | ||
Public tax history
Monthly payment
Neighborhood: 32226
Nearby schools
GreatSchools rating
- 5/10New Berlin Elementary SchoolGrades: K-5Distance: 2.8 mi
- 4/10Oceanway SchoolGrades: 6-8Distance: 6.1 mi
- 2/10First Coast High SchoolGrades: 9-12Distance: 4.5 mi
Schools provided by the builder
- Elementary: New Berlin Elementary School
- Middle: Oceanway Middle School
- High: First Coast High School
- District: Duval
Source: SEDA New Homes. This data may not be complete. We recommend contacting the local school district to confirm school assignments for this home.


