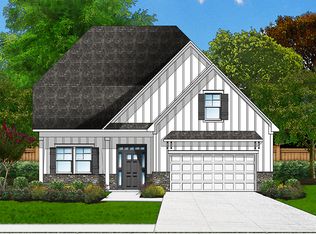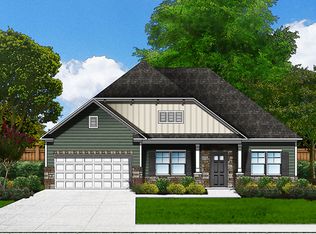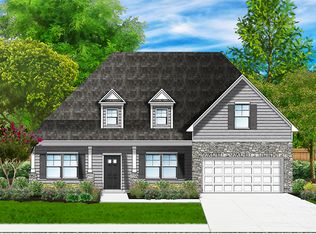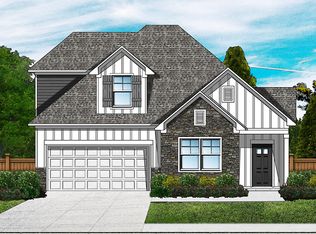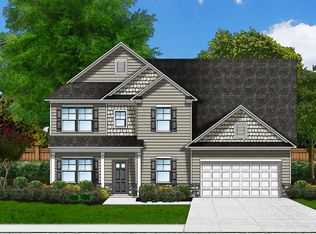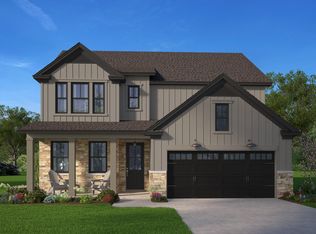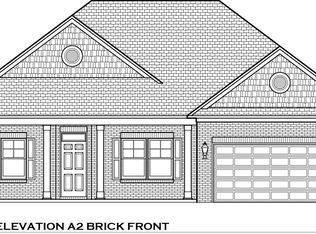Buildable plan: Austin II, Edwards Ridge, Central, SC 29630
Buildable plan
This is a floor plan you could choose to build within this community.
View move-in ready homesWhat's special
- 68 |
- 1 |
Travel times
Schedule tour
Select your preferred tour type — either in-person or real-time video tour — then discuss available options with the builder representative you're connected with.
Facts & features
Interior
Bedrooms & bathrooms
- Bedrooms: 5
- Bathrooms: 5
- Full bathrooms: 4
- 1/2 bathrooms: 1
Heating
- Natural Gas, Electric, Heat Pump
Cooling
- Central Air
Features
- Wired for Data
Interior area
- Total interior livable area: 4,188 sqft
Video & virtual tour
Property
Parking
- Total spaces: 2
- Parking features: Attached
- Attached garage spaces: 2
Features
- Levels: 2.0
- Stories: 2
- Patio & porch: Patio
Construction
Type & style
- Home type: SingleFamily
- Property subtype: Single Family Residence
Materials
- Shingle Siding, Stone, Wood Siding, Vinyl Siding
Condition
- New Construction
- New construction: Yes
Details
- Builder name: Great Southern Homes
Community & HOA
Community
- Subdivision: Edwards Ridge
Location
- Region: Central
Financial & listing details
- Price per square foot: $135/sqft
- Date on market: 12/22/2025
About the community
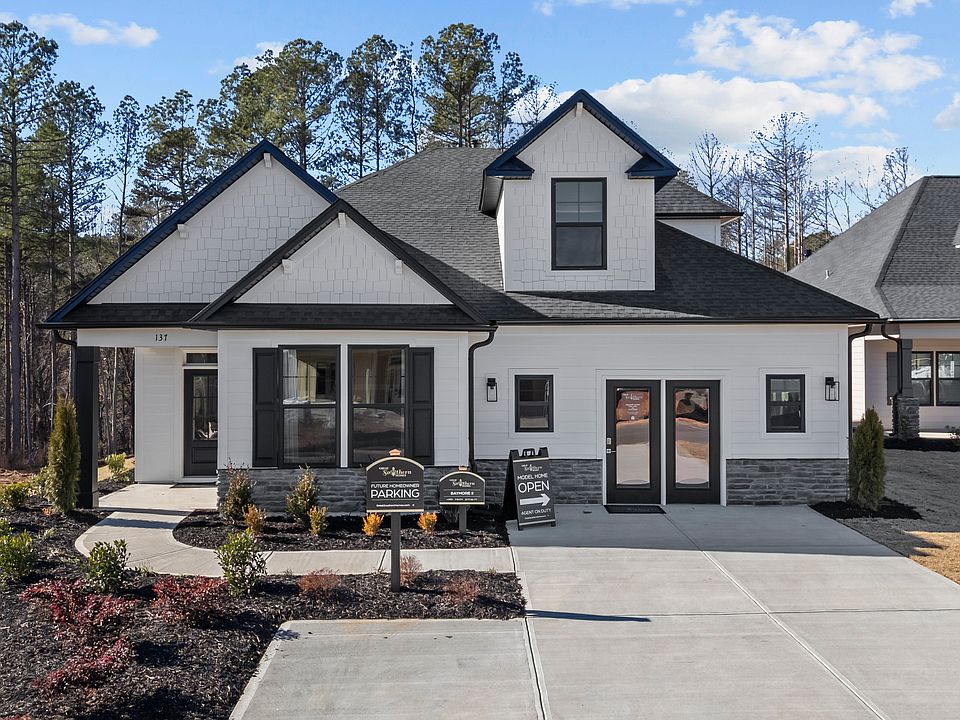
Source: Great Southern Homes
7 homes in this community
Available homes
| Listing | Price | Bed / bath | Status |
|---|---|---|---|
| 108 Shale Dr | $464,900 | 4 bed / 3 bath | Available |
| 102 Shale Dr | $469,900 | 3 bed / 3 bath | Available |
| 114 Shale Dr | $469,900 | 3 bed / 3 bath | Available |
| 132 Shale Dr | $499,900 | 3 bed / 2 bath | Available |
| 136 Shale Dr | $499,900 | 4 bed / 3 bath | Available |
| 134 Shale Dr | $519,900 | 3 bed / 3 bath | Available |
| 138 Shale Dr | $559,900 | 4 bed / 4 bath | Available |
Source: Great Southern Homes
Contact builder

By pressing Contact builder, you agree that Zillow Group and other real estate professionals may call/text you about your inquiry, which may involve use of automated means and prerecorded/artificial voices and applies even if you are registered on a national or state Do Not Call list. You don't need to consent as a condition of buying any property, goods, or services. Message/data rates may apply. You also agree to our Terms of Use.
Learn how to advertise your homesEstimated market value
Not available
Estimated sales range
Not available
$2,653/mo
Price history
| Date | Event | Price |
|---|---|---|
| 11/21/2025 | Listed for sale | $565,900-11.6%$135/sqft |
Source: | ||
| 4/24/2025 | Listing removed | $639,900$153/sqft |
Source: | ||
| 3/28/2025 | Price change | $639,900-3%$153/sqft |
Source: | ||
| 1/15/2025 | Listed for sale | $659,900$158/sqft |
Source: | ||
Public tax history
Monthly payment
Neighborhood: 29630
Nearby schools
GreatSchools rating
- 9/10Central Academy of the ArtsGrades: PK-5Distance: 2.7 mi
- 7/10R. C. Edwards Middle SchoolGrades: 6-8Distance: 0.4 mi
- 9/10D. W. Daniel High SchoolGrades: 9-12Distance: 0.7 mi
