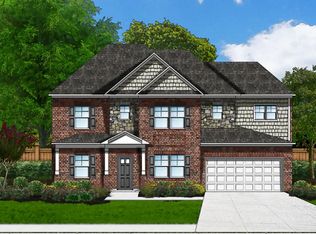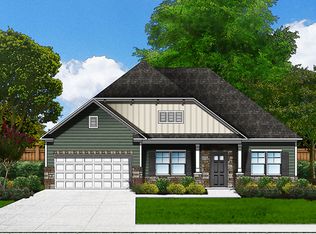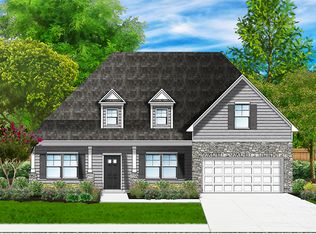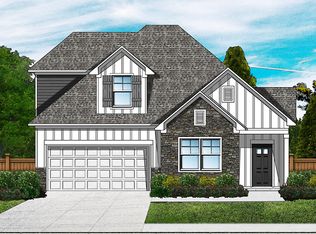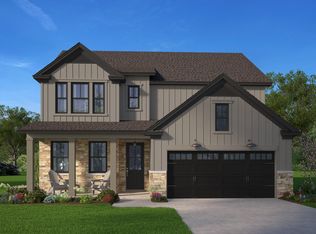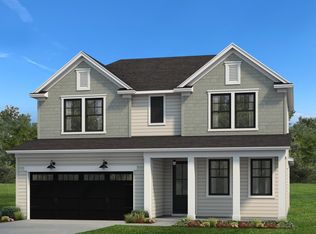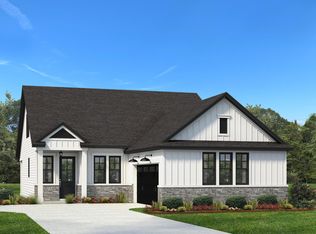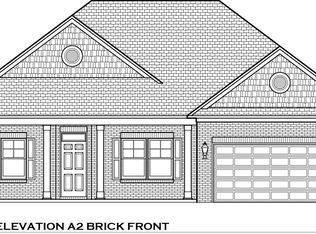Buildable plan: Audrey II, Edwards Ridge, Central, SC 29630
Buildable plan
This is a floor plan you could choose to build within this community.
View move-in ready homesWhat's special
- 11 |
- 1 |
Travel times
Schedule tour
Select your preferred tour type — either in-person or real-time video tour — then discuss available options with the builder representative you're connected with.
Facts & features
Interior
Bedrooms & bathrooms
- Bedrooms: 3
- Bathrooms: 3
- Full bathrooms: 2
- 1/2 bathrooms: 1
Heating
- Natural Gas, Electric, Heat Pump
Cooling
- Central Air
Features
- Wired for Data
Interior area
- Total interior livable area: 2,680 sqft
Property
Parking
- Total spaces: 2
- Parking features: Attached
- Attached garage spaces: 2
Features
- Levels: 2.0
- Stories: 2
- Patio & porch: Patio
Construction
Type & style
- Home type: SingleFamily
- Property subtype: Single Family Residence
Materials
- Shingle Siding, Wood Siding, Vinyl Siding
Condition
- New Construction
- New construction: Yes
Details
- Builder name: Great Southern Homes
Community & HOA
Community
- Subdivision: Edwards Ridge
Location
- Region: Central
Financial & listing details
- Price per square foot: $175/sqft
- Date on market: 11/13/2025
About the community
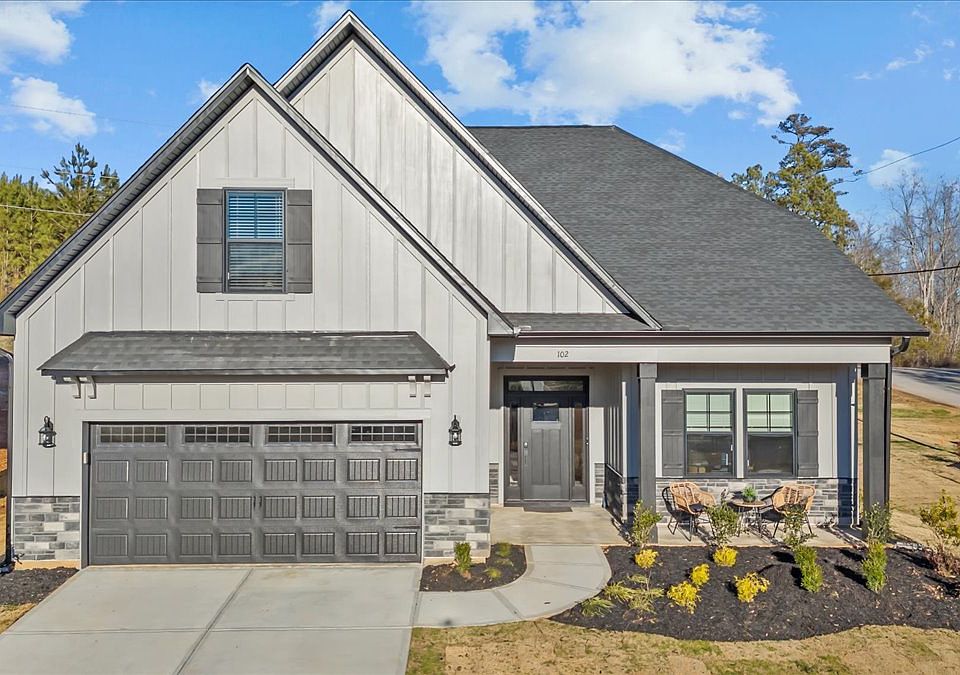
Build Jobs With Mad Money
Build Jobs $15,000 In Mad Money*** With Homeowners Mortgage.Source: Great Southern Homes
8 homes in this community
Available homes
| Listing | Price | Bed / bath | Status |
|---|---|---|---|
| 102 Shale Dr | $469,900 | 3 bed / 3 bath | Available |
| 114 Shale Dr | $469,900 | 3 bed / 3 bath | Available |
| 108 Shale Dr | $474,900 | 4 bed / 3 bath | Available |
| 132 Shale Dr | $499,900 | 3 bed / 2 bath | Available |
| 136 Shale Dr | $499,900 | 4 bed / 3 bath | Available |
| 134 Shale Dr | $519,900 | 3 bed / 3 bath | Available |
| 138 Shale Dr | $559,900 | 4 bed / 4 bath | Available |
| 141 Shale Dr | $539,900 | 4 bed / 3 bath | Pending |
Source: Great Southern Homes
Contact builder

By pressing Contact builder, you agree that Zillow Group and other real estate professionals may call/text you about your inquiry, which may involve use of automated means and prerecorded/artificial voices and applies even if you are registered on a national or state Do Not Call list. You don't need to consent as a condition of buying any property, goods, or services. Message/data rates may apply. You also agree to our Terms of Use.
Learn how to advertise your homesEstimated market value
Not available
Estimated sales range
Not available
Not available
Price history
| Date | Event | Price |
|---|---|---|
| 7/9/2025 | Price change | $469,900-4.1%$175/sqft |
Source: | ||
| 5/9/2025 | Price change | $489,900-12.5%$183/sqft |
Source: | ||
| 3/28/2025 | Price change | $559,900-5.1%$209/sqft |
Source: | ||
| 1/15/2025 | Listed for sale | $589,900$220/sqft |
Source: | ||
Public tax history
Monthly payment
Neighborhood: 29630
Nearby schools
GreatSchools rating
- 9/10Central Academy of the ArtsGrades: PK-5Distance: 2.7 mi
- 7/10R. C. Edwards Middle SchoolGrades: 6-8Distance: 0.4 mi
- 9/10D. W. Daniel High SchoolGrades: 9-12Distance: 0.7 mi
