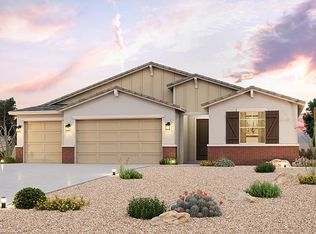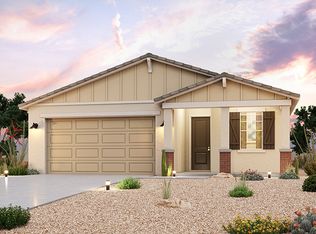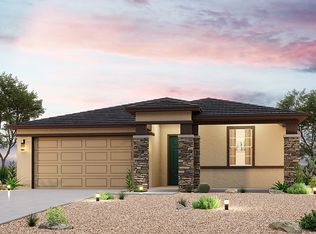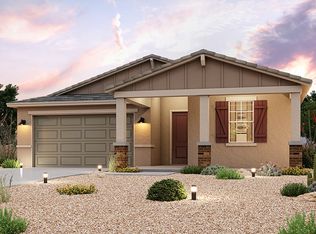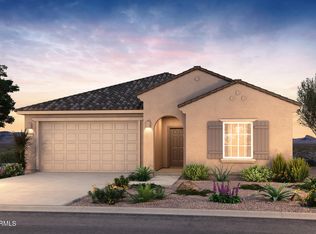Buildable plan: Everglade, El Cidro, Goodyear, AZ 85338
Buildable plan
This is a floor plan you could choose to build within this community.
View move-in ready homesWhat's special
- 162 |
- 4 |
Travel times
Schedule tour
Select your preferred tour type — either in-person or real-time video tour — then discuss available options with the builder representative you're connected with.
Facts & features
Interior
Bedrooms & bathrooms
- Bedrooms: 3
- Bathrooms: 3
- Full bathrooms: 3
Interior area
- Total interior livable area: 2,512 sqft
Video & virtual tour
Property
Parking
- Total spaces: 3
- Parking features: Garage
- Garage spaces: 3
Construction
Type & style
- Home type: SingleFamily
- Property subtype: Single Family Residence
Condition
- New Construction
- New construction: Yes
Details
- Builder name: Century Communities
Community & HOA
Community
- Subdivision: El Cidro
Location
- Region: Goodyear
Financial & listing details
- Price per square foot: $197/sqft
- Date on market: 1/13/2026
About the community
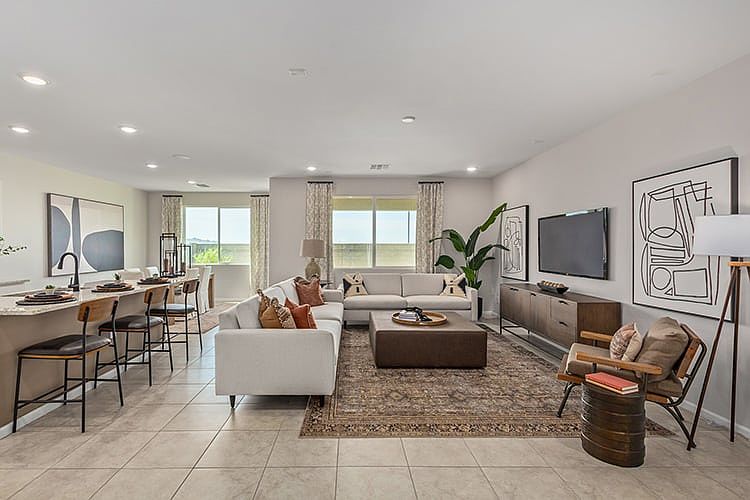
Hometown Heroes PHX
Hometown Heroes PHXSource: Century Communities
5 homes in this community
Available homes
| Listing | Price | Bed / bath | Status |
|---|---|---|---|
| 17765 W Fulton St | $449,990 | 3 bed / 2 bath | Available |
| 17855 W Fulton St | $452,515 | 3 bed / 2 bath | Available |
| 17860 W Fulton St | $482,560 | 4 bed / 3 bath | Available |
| 17867 W Fulton St | $524,990 | 3 bed / 2 bath | Available |
| 17813 W Fulton St | $549,990 | 3 bed / 4 bath | Available |
Source: Century Communities
Contact builder

By pressing Contact builder, you agree that Zillow Group and other real estate professionals may call/text you about your inquiry, which may involve use of automated means and prerecorded/artificial voices and applies even if you are registered on a national or state Do Not Call list. You don't need to consent as a condition of buying any property, goods, or services. Message/data rates may apply. You also agree to our Terms of Use.
Learn how to advertise your homesEstimated market value
Not available
Estimated sales range
Not available
$2,402/mo
Price history
| Date | Event | Price |
|---|---|---|
| 1/2/2026 | Price change | $493,990+1%$197/sqft |
Source: | ||
| 11/26/2025 | Price change | $488,990+0.6%$195/sqft |
Source: | ||
| 5/22/2025 | Price change | $485,990+0.6%$193/sqft |
Source: | ||
| 4/26/2025 | Price change | $482,990+1.3%$192/sqft |
Source: | ||
| 4/2/2025 | Price change | $476,990+0.4%$190/sqft |
Source: | ||
Public tax history
Hometown Heroes PHX
Hometown Heroes PHXSource: Century CommunitiesMonthly payment
Neighborhood: 85338
Nearby schools
GreatSchools rating
- 6/10Copper TrailsGrades: PK-8Distance: 2.4 mi
- 3/10Desert Edge High SchoolGrades: 9-12Distance: 2.9 mi
