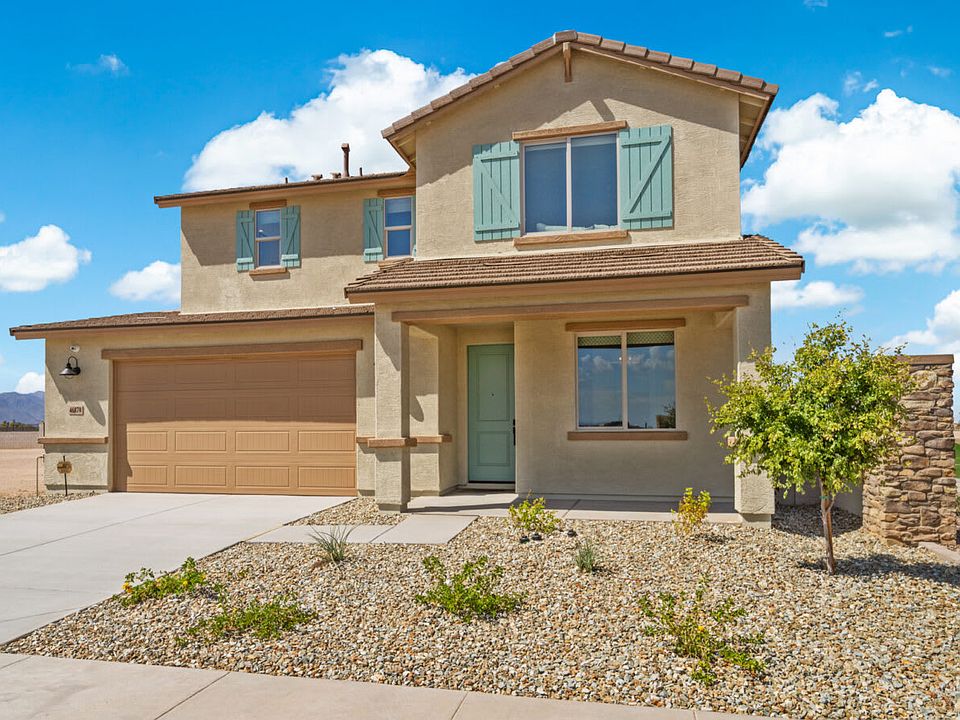Where comfort meets versatility, the Twilight shines as a spacious two-story home designed for the way you live. With approximately 2,624 square feet, this thoughtfully crafted floorplan offers 4 to 5 bedrooms, a study, a large loft, and 2.5 to 3 bathrooms, giving you the freedom to shape your home to fit your lifestyle. The open-concept main level features a seamless flow between the kitchen, dining area, and great room, ideal for both everyday living and entertaining. A private study provides the perfect space to work from home, with the option to add double doors for extra privacy or convert the study into a fifth bedroom and third bath for guests. Upstairs, a spacious loft offers a second gathering area-great for movie nights, a playroom, or a cozy reading space-alongside generously sized secondary bedrooms and a serene primary suite. Customize your en suite with a relaxing tub/shower combo for a spa-inspired retreat. Take your living outdoors with optional covered patio designs, perfect for enjoying Arizona's sunsets and indoor-outdoor lifestyle.
Spacious, stylish, and endlessly adaptable, Twilight is where lasting memories are made in the heart of Maricopa.
from $429,990
Buildable plan: Twilight, Elara at Moonlight, Maricopa, AZ 85139
4beds
2,624sqft
Single Family Residence
Built in 2025
-- sqft lot
$430,200 Zestimate®
$164/sqft
$-- HOA
Buildable plan
This is a floor plan you could choose to build within this community.
View move-in ready homesWhat's special
Serene primary suiteSpacious loftOptional covered patio designsOpen-concept main levelPrivate studyIndoor-outdoor lifestyle
Call: (520) 666-7719
- 22 |
- 1 |
Travel times
Schedule tour
Select your preferred tour type — either in-person or real-time video tour — then discuss available options with the builder representative you're connected with.
Facts & features
Interior
Bedrooms & bathrooms
- Bedrooms: 4
- Bathrooms: 3
- Full bathrooms: 3
Interior area
- Total interior livable area: 2,624 sqft
Video & virtual tour
Property
Parking
- Total spaces: 2
- Parking features: Garage
- Garage spaces: 2
Features
- Levels: 2.0
- Stories: 2
Construction
Type & style
- Home type: SingleFamily
- Property subtype: Single Family Residence
Condition
- New Construction
- New construction: Yes
Details
- Builder name: Landsea Homes
Community & HOA
Community
- Subdivision: Elara at Moonlight
Location
- Region: Maricopa
Financial & listing details
- Price per square foot: $164/sqft
- Date on market: 9/19/2025
About the community
Elara at Moonlight brings High Performance Homes to an exceptional new community in Maricopa-where oversized homesites and larger backyards give you the space you've been looking for. This thoughtfully designed collection ranges from 1,332 to 2,624 square feet and offers both single- and spacious two-story options, giving you flexibility for any stage of life.
Set within the vibrant Moonlight master plan, Elara combines modern convenience with inspired design. Residents will enjoy an array of resort-style amenities, including pickleball courts, a community pool, shaded play structures, cornhole, sand volleyball courts, a great lawn, and shaded ramadas-perfect for making the most of Arizona's outdoor lifestyle.
Every home features creative storage solutions with some offering 24.5-foot garages-ideal for extra storage or your weekend toys-along with energy-efficient technology built for modern living. With quick freeway access to major employers, Elara offers the perfect blend of space, style, and convenience in a refreshing new chapter of the Moonlight community.
Source: Landsea Holdings Corp.

