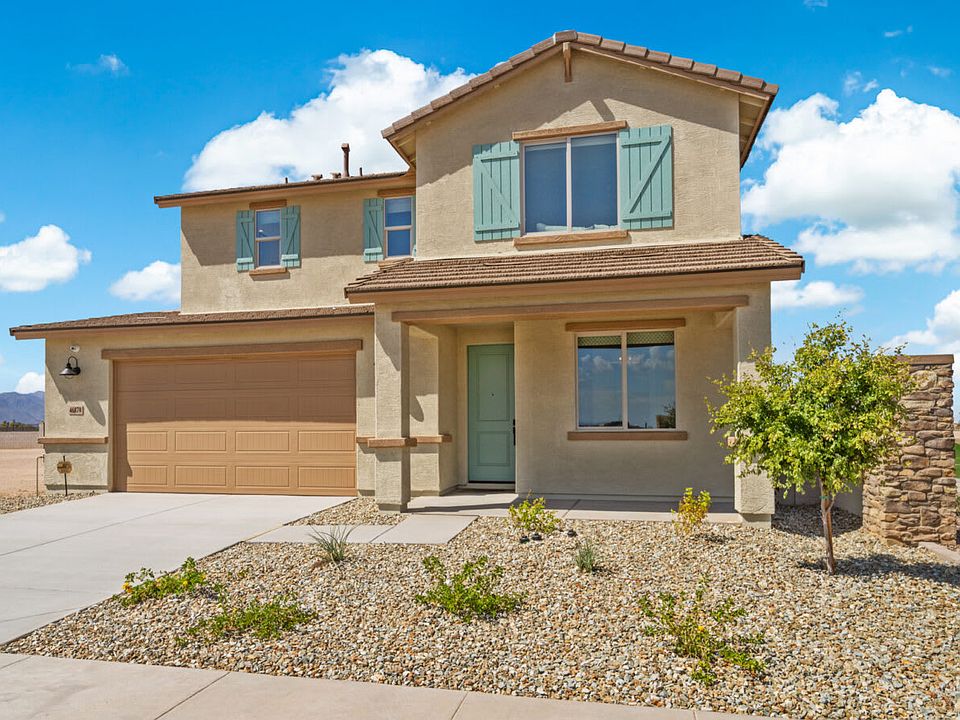Reach new heights of comfort and flexibility with the Skyline, a spacious two-story floorplan offering up to 5 bedrooms, a study, loft, and up to 3 bathrooms, all thoughtfully arranged across approximately 2,163 square feet. Whether you're hosting guests, growing your family, or just craving extra space, Skyline has you covered. The open-concept first floor welcomes you with a bright and airy layout connecting the kitchen, dining area, and great room. Need space for guests or multi-generational setup? Opt for a downstairs bedroom & bathroom in place of the study. Upstairs, a versatile loft provides a second living area or game space-with the option to convert it into a fourth bedroom if desired. The primary suite is a peaceful retreat featuring a spacious bathroom with the option for a tub/shower combo. Personalize your outdoor experience with a variety of covered patio configurations, perfect for enjoying Arizona's warm weather and scenic sunsets.
From flexible living spaces to designer-inspired features, Skyline delivers the space you need and the style you want.
from $409,990
Buildable plan: Skyline, Elara at Moonlight, Maricopa, AZ 85139
3beds
2,163sqft
Single Family Residence
Built in 2025
-- sqft lot
$410,100 Zestimate®
$190/sqft
$-- HOA
Buildable plan
This is a floor plan you could choose to build within this community.
View move-in ready homesWhat's special
Spacious two-story floorplanPrimary suiteVersatile loftScenic sunsetsCovered patio configurationsBright and airy layoutSpacious bathroom
Call: (520) 666-7719
- 27 |
- 2 |
Travel times
Schedule tour
Select your preferred tour type — either in-person or real-time video tour — then discuss available options with the builder representative you're connected with.
Facts & features
Interior
Bedrooms & bathrooms
- Bedrooms: 3
- Bathrooms: 3
- Full bathrooms: 3
Interior area
- Total interior livable area: 2,163 sqft
Video & virtual tour
Property
Parking
- Total spaces: 2
- Parking features: Garage
- Garage spaces: 2
Features
- Levels: 2.0
- Stories: 2
Construction
Type & style
- Home type: SingleFamily
- Property subtype: Single Family Residence
Condition
- New Construction
- New construction: Yes
Details
- Builder name: Landsea Homes
Community & HOA
Community
- Subdivision: Elara at Moonlight
Location
- Region: Maricopa
Financial & listing details
- Price per square foot: $190/sqft
- Date on market: 9/18/2025
About the community
Elara at Moonlight brings High Performance Homes to an exceptional new community in Maricopa-where oversized homesites and larger backyards give you the space you've been looking for. This thoughtfully designed collection ranges from 1,332 to 2,624 square feet and offers both single- and spacious two-story options, giving you flexibility for any stage of life.
Set within the vibrant Moonlight master plan, Elara combines modern convenience with inspired design. Residents will enjoy an array of resort-style amenities, including pickleball courts, a community pool, shaded play structures, cornhole, sand volleyball courts, a great lawn, and shaded ramadas-perfect for making the most of Arizona's outdoor lifestyle.
Every home features creative storage solutions with some offering 24.5-foot garages-ideal for extra storage or your weekend toys-along with energy-efficient technology built for modern living. With quick freeway access to major employers, Elara offers the perfect blend of space, style, and convenience in a refreshing new chapter of the Moonlight community.
Source: Landsea Holdings Corp.

