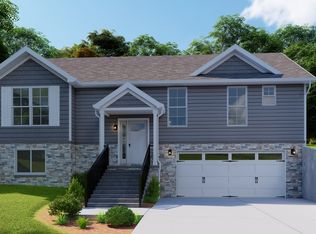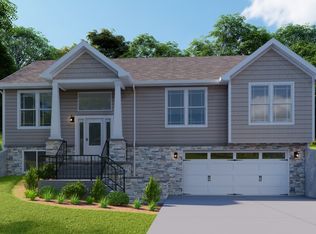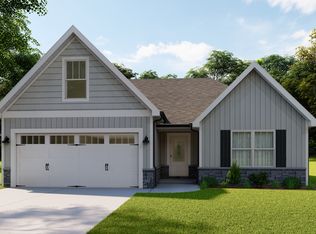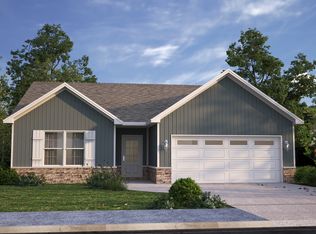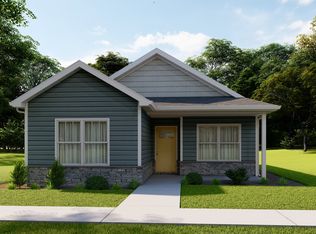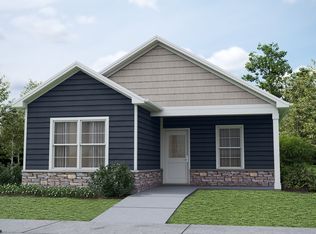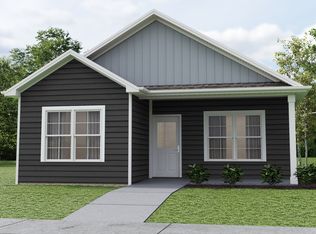Buildable plan: The Hadley, Ellingsworth Commons, Jeffersonville, IN 47130
Buildable plan
This is a floor plan you could choose to build within this community.
View move-in ready homesWhat's special
- 210 |
- 17 |
Travel times
Schedule tour
Select your preferred tour type — either in-person or real-time video tour — then discuss available options with the builder representative you're connected with.
Facts & features
Interior
Bedrooms & bathrooms
- Bedrooms: 4
- Bathrooms: 3
- Full bathrooms: 3
Heating
- Natural Gas, Electric, Forced Air
Cooling
- Central Air
Features
- Walk-In Closet(s)
Interior area
- Total interior livable area: 2,196 sqft
Video & virtual tour
Property
Parking
- Total spaces: 2
- Parking features: Attached
- Attached garage spaces: 2
Features
- Levels: 1.0
- Stories: 1
- Patio & porch: Deck
Construction
Type & style
- Home type: SingleFamily
- Property subtype: Single Family Residence
Materials
- Stone, Vinyl Siding
- Roof: Shake
Condition
- New Construction
- New construction: Yes
Details
- Builder name: Premier Homes of Southern Indiana
Community & HOA
Community
- Subdivision: Ellingsworth Commons
Location
- Region: Jeffersonville
Financial & listing details
- Price per square foot: $159/sqft
- Date on market: 11/24/2025
About the community
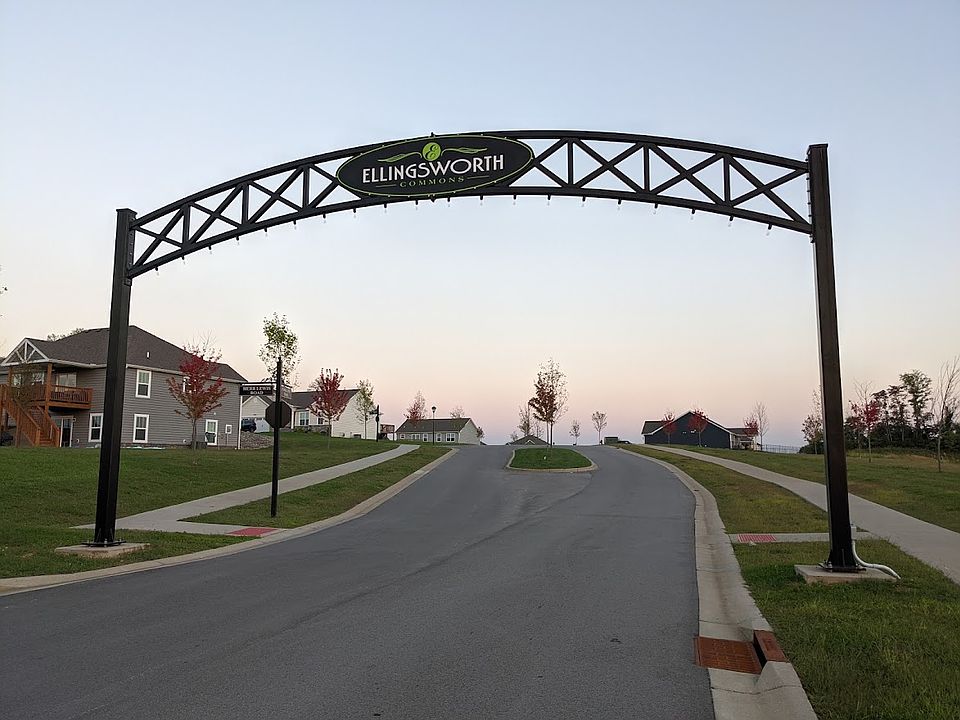
Source: Premier Homes IN
Contact builder
By pressing Contact builder, you agree that Zillow Group and other real estate professionals may call/text you about your inquiry, which may involve use of automated means and prerecorded/artificial voices and applies even if you are registered on a national or state Do Not Call list. You don't need to consent as a condition of buying any property, goods, or services. Message/data rates may apply. You also agree to our Terms of Use.
Learn how to advertise your homesEstimated market value
$350,200
$333,000 - $368,000
Not available
Price history
| Date | Event | Price |
|---|---|---|
| 6/24/2025 | Listed for sale | $349,900$159/sqft |
Source: Premier Homes IN | ||
Public tax history
Monthly payment
Neighborhood: 47130
Nearby schools
GreatSchools rating
- 7/10Utica Elementary SchoolGrades: PK-5Distance: 1.2 mi
- 5/10Parkview Middle SchoolGrades: 6-8Distance: 3.4 mi
- 4/10Jeffersonville High SchoolGrades: 9-12Distance: 1.3 mi
