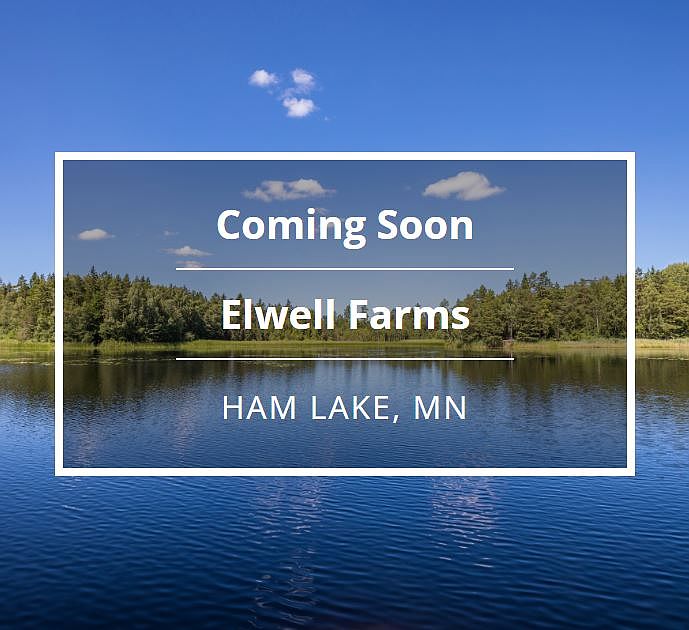Prepare for an extraordinary living experience in this exceptional 5,000-sq-ft, 5-bed, 5-bath home. The gourmet eat-in kitchen w/oversized island & scullery is perfect for culinary adventures & entertaining. The lower level has the option for a wet bar w/built-in seating. Upstairs, relax in the elegant ensuite bath w/soaking tub & walk-in tile shower. And for ultimate convenience, enjoy quick access from the owner's closet directly to the laundry area.
Options to ask about: Prep Kitchen, Flex Room, Custom Built-Ins, Sun Room, Deck, Athletic Court, Golf Simulator, and Lower Level Wet Bar.
from $1,174,878
Buildable plan: Fremont, Elwell Farms, Andover, MN 55304
5beds
5,097sqft
Single Family Residence
Built in 2025
-- sqft lot
$-- Zestimate®
$231/sqft
$-- HOA
Buildable plan
This is a floor plan you could choose to build within this community.
View move-in ready homesWhat's special
Oversized islandSoaking tubElegant ensuite bathGourmet eat-in kitchenLaundry areaWalk-in tile showerWet bar
- 72 |
- 4 |
Travel times
Schedule tour
Facts & features
Interior
Bedrooms & bathrooms
- Bedrooms: 5
- Bathrooms: 5
- Full bathrooms: 5
Heating
- Natural Gas, Forced Air
Cooling
- Central Air
Interior area
- Total interior livable area: 5,097 sqft
Video & virtual tour
Property
Parking
- Total spaces: 3
- Parking features: Attached
- Attached garage spaces: 3
Features
- Levels: 3.0
- Stories: 3
Construction
Type & style
- Home type: SingleFamily
- Property subtype: Single Family Residence
Materials
- Other
- Roof: Asphalt
Condition
- New Construction
- New construction: Yes
Details
- Builder name: Stonegate Builders
Community & HOA
Community
- Subdivision: Elwell Farms
Location
- Region: Andover
Financial & listing details
- Price per square foot: $231/sqft
- Date on market: 11/6/2025
About the community
Nestled in the serene landscape of Ham Lake and adjacent to the sprawling 24,000-acre Carlos Avery Wildlife Management Area, Elwell Farms offers an exclusive collection of spacious acreage homesites. Each site is carefully crafted to strike the perfect balance between privacy and open space, making it an ideal setting for your dream home.
Community Amenities Include:
Community Playground
Fishing Pier
Pickleball Courts
Basketball Court
Community Pool and Clubhouse
Surrounded by Wetlands and Mature Trees
Outstanding Location:
Minutes from the National Sports Center which includes a PGA Tour designed golf course, over 50 soccer fields, ice rinks, and more. Bordering the Carlos Avery wildlife management area, enjoy lots of outdoor recreation. Enjoy high end restaurants and shopping in the new Blaine city center. Easy access to highways 65, 17, 14, and I-35W.
School District: Anoka-Hennepin ISD #11
Source: Stonegate Builders
