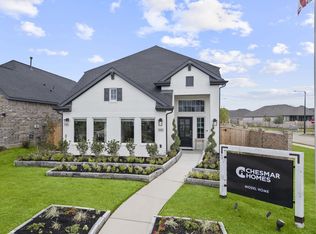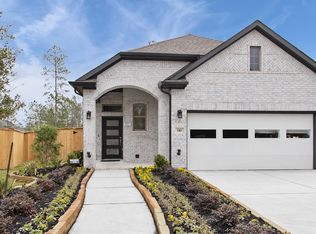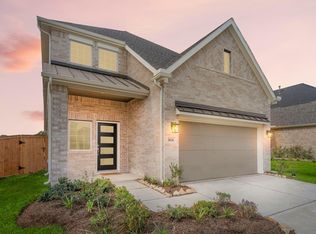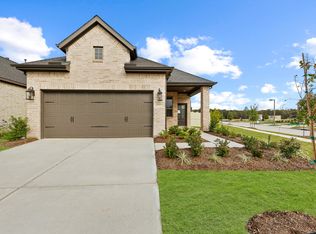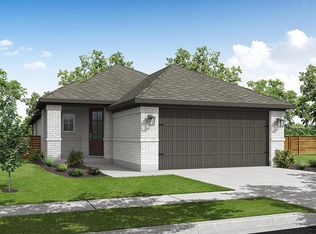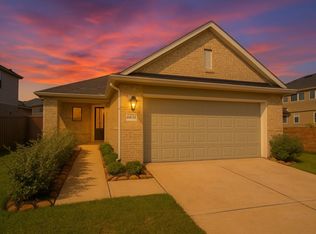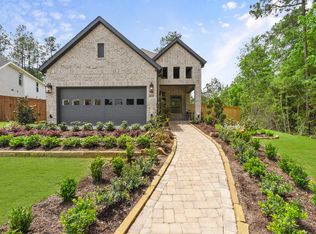Buildable plan: Sedona, Emory Glen, Magnolia, TX 77355
Buildable plan
This is a floor plan you could choose to build within this community.
View move-in ready homesWhat's special
- 22 |
- 3 |
Travel times
Schedule tour
Select your preferred tour type — either in-person or real-time video tour — then discuss available options with the builder representative you're connected with.
Facts & features
Interior
Bedrooms & bathrooms
- Bedrooms: 4
- Bathrooms: 3
- Full bathrooms: 2
- 1/2 bathrooms: 1
Interior area
- Total interior livable area: 2,206 sqft
Property
Parking
- Total spaces: 2
- Parking features: Garage
- Garage spaces: 2
Features
- Levels: 2.0
- Stories: 2
Construction
Type & style
- Home type: SingleFamily
- Property subtype: Single Family Residence
Condition
- New Construction
- New construction: Yes
Details
- Builder name: Chesmar Homes Houston
Community & HOA
Community
- Subdivision: Emory Glen
Location
- Region: Magnolia
Financial & listing details
- Price per square foot: $154/sqft
- Date on market: 11/16/2025
About the community
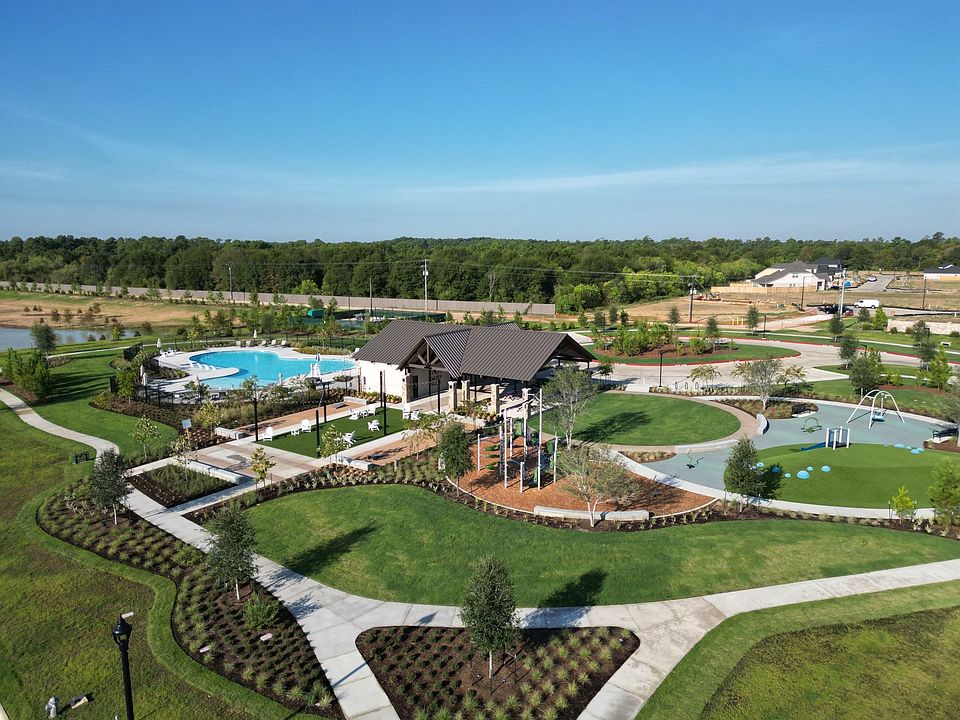
Source: Chesmar Homes
5 homes in this community
Available homes
| Listing | Price | Bed / bath | Status |
|---|---|---|---|
| 19364 Poppy Village Cir | $281,715 | 3 bed / 2 bath | Available |
| 19265 Hazel Firs Ct | $285,000 | 3 bed / 2 bath | Available |
| 19307 Poppy Village Cir | $333,515 | 4 bed / 3 bath | Available |
| 19340 Poppy Village Cir | $370,340 | 4 bed / 3 bath | Available |
| 19256 Hazel Firs Ct | $298,890 | 4 bed / 3 bath | Pending |
Source: Chesmar Homes
Contact builder
By pressing Contact builder, you agree that Zillow Group and other real estate professionals may call/text you about your inquiry, which may involve use of automated means and prerecorded/artificial voices and applies even if you are registered on a national or state Do Not Call list. You don't need to consent as a condition of buying any property, goods, or services. Message/data rates may apply. You also agree to our Terms of Use.
Learn how to advertise your homesEstimated market value
$321,900
$299,000 - $344,000
$2,380/mo
Price history
| Date | Event | Price |
|---|---|---|
| 7/2/2025 | Listed for sale | $339,990$154/sqft |
Source: Chesmar Homes | ||
Public tax history
Monthly payment
Neighborhood: 77355
Nearby schools
GreatSchools rating
- 5/10Magnolia IntGrades: 5-6Distance: 2.8 mi
- 7/10Magnolia J High SchoolGrades: 7-8Distance: 2.7 mi
- 6/10Magnolia West High SchoolGrades: 9-12Distance: 2.5 mi
