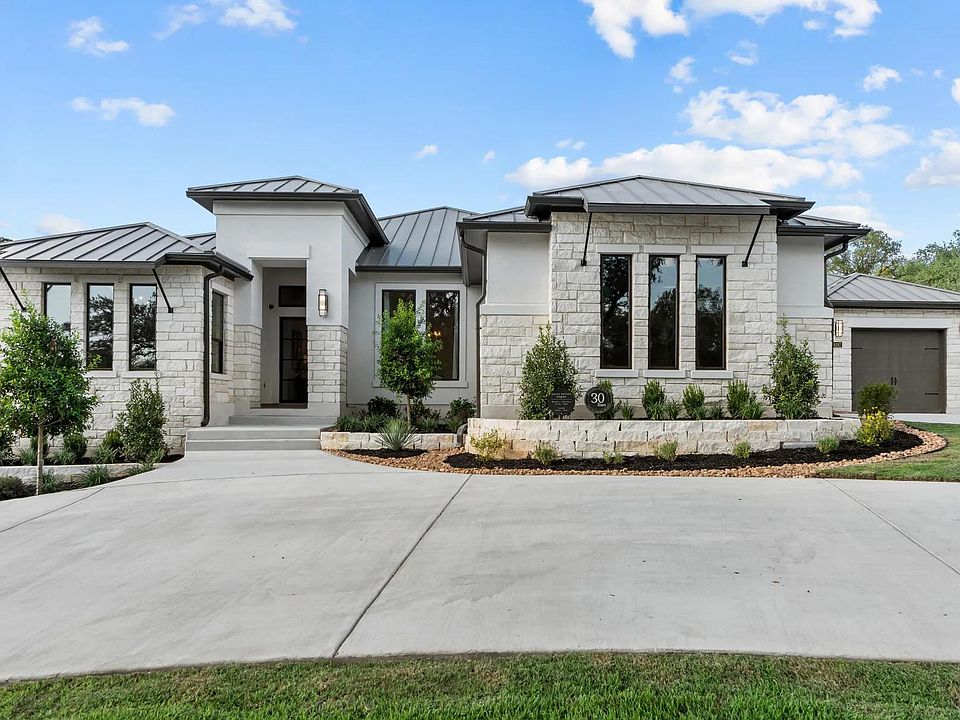The Tobias? one-story open floor plan is perfect for entertaining. Step off the front porch into a grand foyer, with a view of the open family room, kitchen, breakfast nook, and dining room. The spacious family room overlooks a back covered patio, perfect for outdoor entertaining. The luxury kitchen features a walk-in pantry, while the breakfast room is complete with a built-in buffet. Nearby you?ll find a gameroom, customizable to fit your family?s lifestyle. Working from home? The Tobias offers a private home office with a walk-in closet and half-bath access. This floor plan includes four bedrooms, each with an ensuite bathroom and walk-in closet. The double doors of the primary suite reveal a luxury bathroom. The best part? A large walk-through shower with double showerheads! The Tobias also includes a three-car side-entry garage with extended storage space, family foyer, and large laundry room.
New construction
$1,299,900
22424 Hastings Mesa, San Antonio, TX 78266
4beds
3,596sqft
Single Family Residence
Built in 2025
-- sqft lot
$1,249,000 Zestimate®
$361/sqft
$-- HOA
What's special
Open floor planFamily foyerExtended storage spacePrivate home officeFour bedroomsFamily roomBack covered patio
This home is based on the TOBIAS plan.
Call: (210) 972-8458
- 12 days
- on Zillow |
- 47 |
- 1 |
Zillow last checked: August 03, 2025 at 12:29am
Listing updated: August 03, 2025 at 12:29am
Listed by:
Drees Homes
Source: Drees Homes
Travel times
Schedule tour
Select your preferred tour type — either in-person or real-time video tour — then discuss available options with the builder representative you're connected with.
Facts & features
Interior
Bedrooms & bathrooms
- Bedrooms: 4
- Bathrooms: 5
- Full bathrooms: 4
- 1/2 bathrooms: 1
Interior area
- Total interior livable area: 3,596 sqft
Property
Parking
- Total spaces: 3
- Parking features: Garage
- Garage spaces: 3
Features
- Levels: 1.0
- Stories: 1
Details
- Parcel number: 468618
Construction
Type & style
- Home type: SingleFamily
- Property subtype: Single Family Residence
Condition
- New Construction
- New construction: Yes
- Year built: 2025
Details
- Builder name: Drees Homes
Community & HOA
Community
- Subdivision: Enchanted Bluff
Location
- Region: San Antonio
Financial & listing details
- Price per square foot: $361/sqft
- Tax assessed value: $94,340
- Annual tax amount: $1,356
- Date on market: 7/23/2025
About the community
Enchanted Bluff in Garden Ridge, Texas, is a cozy acreage community that offers a laid-back lifestyle with panoramic views of the Texas landscape and wildlife. Despite its serene setting, Enchanted Bluff is conveniently close to San Antonio with easy access to I-35 and Loop 1604. Located in Comal County, students will attend the highly sought-after COMAL ISD schools. With lots of outdoor activities like Natural Bridge Caverns and Wildlife Ranch nearby, there's always something fun to do. Plus, convenient shopping, dining, and healthcare make Enchanted Bluff a true oasis close to everywhere you want to be. Ready to experience the charm of Enchanted Bluff for yourself? Come visit and see why it's the perfect place to call home!
Source: Drees Homes

