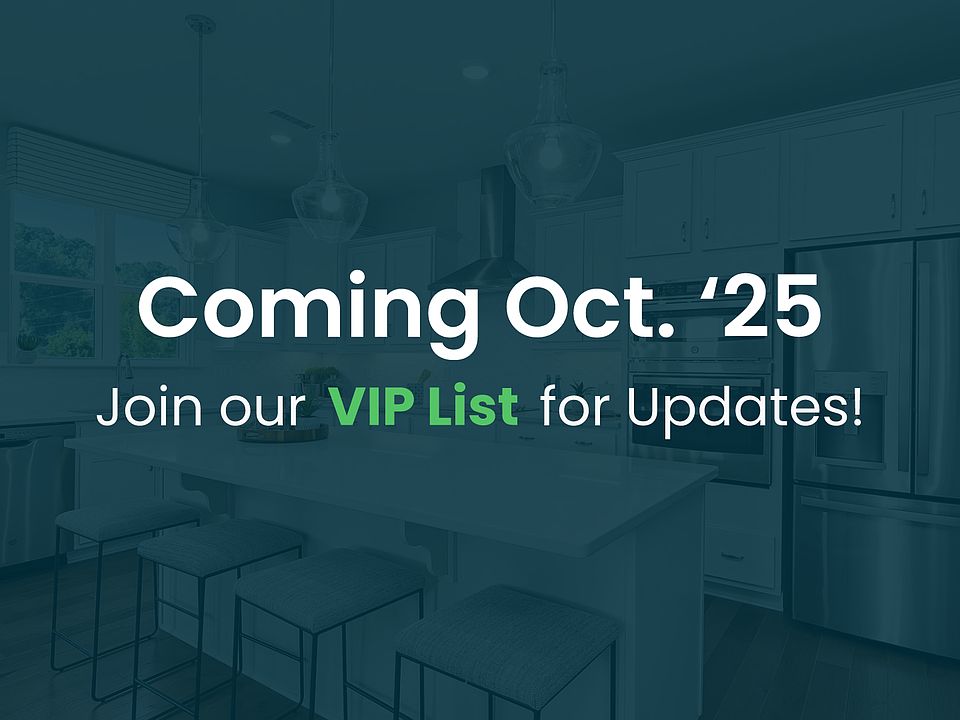Davidson Homes welcomes you to The Beech, the perfect plan for your dream home. The main floor of The Beech features a Guest Bedroom complimented with a full bathroom perfect for your company to feel right at home. With this open and spacious plan, you have a large gathering room, breakfast area, and dining room accompanied with the kitchen. With room to roam and relax in The Beech Floor Plan, you will never want to leave.
Moving up to the second floor you will find a generously sized loft perfect for any lifestyle need! Relax and retreat into the owners suite and you will find the perfect place to rest your head, a large bathroom with two sinks, and the walk-in closet of your dreams. The Beech also features a two more bedrooms and a full bathroom upstairs.
If you want some more space for gathering, you can add a third floor that includes a media room and full bathroom. There are a variety of options to make The Beech your own, like upgrading to a gourmet kitchen or a deluxe bath. Want to learn more information about The Beech? We invite you to reach out to your community's New Home Consultant where you can get all the details!
from $554,900
Buildable plan: The Beech A, Enclave at Belmont, Belmont, NC 28012
4beds
3,296sqft
Single Family Residence
Built in 2025
-- sqft lot
$-- Zestimate®
$168/sqft
$-- HOA
Buildable plan
This is a floor plan you could choose to build within this community.
View move-in ready homesWhat's special
Generously sized loftBreakfast areaMedia roomTwo more bedroomsWalk-in closetLarge gathering roomOpen and spacious plan
Call: (980) 553-7590
- 56 |
- 1 |
Travel times
Schedule tour
Select your preferred tour type — either in-person or real-time video tour — then discuss available options with the builder representative you're connected with.
Facts & features
Interior
Bedrooms & bathrooms
- Bedrooms: 4
- Bathrooms: 3
- Full bathrooms: 3
Interior area
- Total interior livable area: 3,296 sqft
Property
Parking
- Total spaces: 2
- Parking features: Garage
- Garage spaces: 2
Features
- Levels: 2.0
- Stories: 2
Construction
Type & style
- Home type: SingleFamily
- Property subtype: Single Family Residence
Condition
- New Construction
- New construction: Yes
Details
- Builder name: Davidson Homes - Charlotte Region
Community & HOA
Community
- Subdivision: Enclave at Belmont
Location
- Region: Belmont
Financial & listing details
- Price per square foot: $168/sqft
- Date on market: 9/17/2025
About the community
Welcome to our new community, Enclave at Belmont! This exquisite neighborhood seamlessly combines luxury and convenience for a truly remarkable living experience.
Enclave at Belmont is advantageously situated just 10 minutes away from I-85 ensuring an easy commute to surrounding areas. Nestled within a district renowned for its excellent schools, our community presents an unparalleled opportunity for upscale living.
Experience the allure of being part of Enclave at Belmont, where comfortable elegance meets daily convenience. Ready to learn more? Join our VIP list today to stay updated as we add more details about this exciting new community.
Source: Davidson Homes, Inc.

