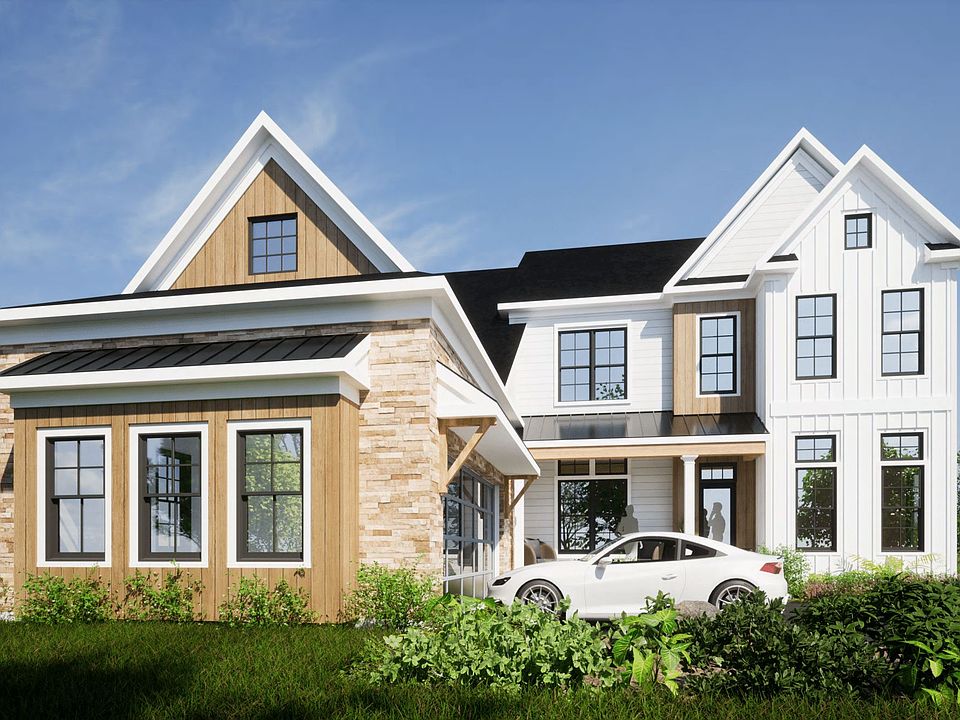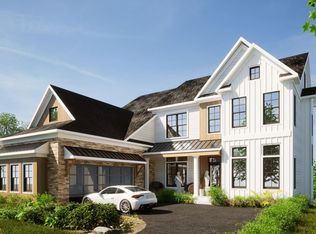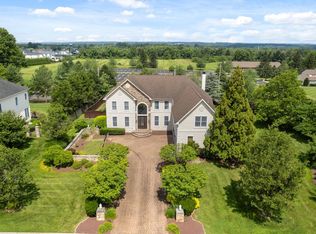Buildable plan: Lot 3, The Enclave at Bridgestone, Southampton, PA 18966
Buildable plan
This is a floor plan you could choose to build within this community.
View move-in ready homesWhat's special
- 264 |
- 6 |
Travel times
Schedule tour
Facts & features
Interior
Bedrooms & bathrooms
- Bedrooms: 5
- Bathrooms: 5
- Full bathrooms: 4
- 1/2 bathrooms: 1
Heating
- Natural Gas, Forced Air
Cooling
- Central Air
Interior area
- Total interior livable area: 5,430 sqft
Property
Parking
- Total spaces: 2
- Parking features: Attached
- Attached garage spaces: 2
Features
- Levels: 2.0
- Stories: 2
- Patio & porch: Deck, Patio
Construction
Type & style
- Home type: SingleFamily
- Property subtype: Single Family Residence
Materials
- Stone, Other, Other
- Roof: Asphalt
Condition
- New Construction
- New construction: Yes
Details
- Builder name: Trinity Realty Company
Community & HOA
Community
- Subdivision: The Enclave at Bridgestone
Location
- Region: Southampton
Financial & listing details
- Price per square foot: $355/sqft
- Date on market: 11/27/2025
About the community

Source: The Maxim Shtraus Group
2 homes in this community
Homes based on this plan
| Listing | Price | Bed / bath | Status |
|---|---|---|---|
| Bridgestone Dr Residence 3 | $1,929,900 | 5 bed / 5 bath | Under construction |
Other available homes
| Listing | Price | Bed / bath | Status |
|---|---|---|---|
| Bridgestone Dr Residence 4 | $1,779,900 | 5 bed / 5 bath | Under construction |
Source: The Maxim Shtraus Group
Contact agent
By pressing Contact agent, you agree that Zillow Group and its affiliates, and may call/text you about your inquiry, which may involve use of automated means and prerecorded/artificial voices. You don't need to consent as a condition of buying any property, goods or services. Message/data rates may apply. You also agree to our Terms of Use. Zillow does not endorse any real estate professionals. We may share information about your recent and future site activity with your agent to help them understand what you're looking for in a home.
Learn how to advertise your homesEstimated market value
$1,880,800
$1.79M - $1.97M
$6,733/mo
Price history
| Date | Event | Price |
|---|---|---|
| 9/9/2025 | Listed for sale | $1,929,900$355/sqft |
Source: The Maxim Shtraus Group Report a problem | ||
Public tax history
Monthly payment
Neighborhood: 18966
Nearby schools
GreatSchools rating
- 8/10Holland El SchoolGrades: K-6Distance: 1 mi
- NAHolland Middle SchoolGrades: 7-8Distance: 1.3 mi
- 9/10Council Rock High School SouthGrades: 9-12Distance: 2.7 mi
Schools provided by the builder
- Elementary: Holland
- Middle: Holland Middle School
- High: Council Rock South
- District: Council Rock
Source: The Maxim Shtraus Group. This data may not be complete. We recommend contacting the local school district to confirm school assignments for this home.


