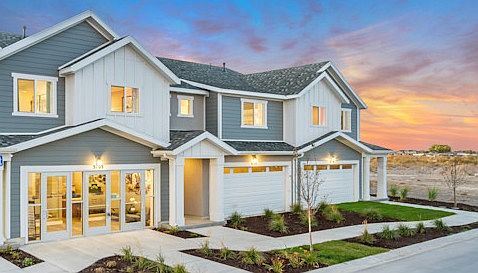## Airy volume, everyday ease
The Berkeley makes smart use of 1,606 sq. ft. across 2 stories and 3 bedrooms, centering daily life around an open-concept kitchen, dining, and great room. A dramatic two-story ceiling adds light and lift, while a kitchen island and oversized pantry keep cooking, hosting, and weekly shopping running smoothly. A welcoming front porch, handy additional storage, and a 2-car garage round out a home that feels organized from the start.
**Minutes to the best of Salem**
Live close to Salem Lake, Salem Pond Park, and Salem City Arrowhead Park for easy walks, fishing, and picnics. Head to Loafer Canyon and Spanish Fork Canyon for hiking and scenic drives, or play a round at Gladstan Golf Course. Community traditions are nearby too?Salem Days and the colorful Festival of Colors at the Shri Shri Radha Krishna Temple.
**Connected to campuses and city centers**
Enjoy straightforward access to Brigham Young University (BYU) and Provo, with a simple commute to Salt Lake City for work or weekends.
**Quick facts**
Approx. 1,606 sq. ft., 2 stories, 3 bedrooms, 2.5 baths - Open-concept main level with extended island - Dramatic two-story/vaulted ceiling for light-filled living - Oversized pantry + additional storage solutions
Special offer
from $414,990
Buildable plan: Berkeley, Enclave at Harmony Place, Salem, UT 84653
3beds
1,606sqft
Townhouse
Built in 2025
-- sqft lot
$415,000 Zestimate®
$258/sqft
$-- HOA
Buildable plan
This is a floor plan you could choose to build within this community.
View move-in ready homesWhat's special
Additional storageAdditional storage solutionsDramatic two-story ceilingWelcoming front porchKitchen islandOversized pantryOpen-concept kitchen
Call: (385) 236-0039
- 27 |
- 1 |
Travel times
Schedule tour
Select your preferred tour type — either in-person or real-time video tour — then discuss available options with the builder representative you're connected with.
Facts & features
Interior
Bedrooms & bathrooms
- Bedrooms: 3
- Bathrooms: 3
- Full bathrooms: 2
- 1/2 bathrooms: 1
Cooling
- Central Air
Features
- Walk-In Closet(s)
Interior area
- Total interior livable area: 1,606 sqft
Video & virtual tour
Property
Parking
- Total spaces: 2
- Parking features: Garage
- Garage spaces: 2
Features
- Levels: 2.0
- Stories: 2
Construction
Type & style
- Home type: Townhouse
- Property subtype: Townhouse
Materials
- Brick, Metal Siding, Shingle Siding, Stone, Stucco
Condition
- New Construction
- New construction: Yes
Details
- Builder name: Woodside Homes
Community & HOA
Community
- Subdivision: Enclave at Harmony Place
Location
- Region: Salem
Financial & listing details
- Price per square foot: $258/sqft
- Date on market: 9/19/2025
About the community
Step into a welcoming community where modern townhomes meet small-town serenity and exceptional amenities. Nestled in the picturesque town of Salem, Utah, Enclave at Harmony Place is your gateway to a lifestyle that blends tranquility with convenience. Located just an hour from Salt Lake City and a short drive from Provo, this vibrant community offers residents the charm of a small town with easy access to urban amenities.
At Enclave at Harmony Place, you can choose from seven meticulously crafted floorplans ranging from 1600 - 1800 sq.ft. Each two-story townhome provides plenty of room for your family and friends to relax, spread out, and enjoy time together.
Enclave at Harmony Place is located near amenities designed to elevate your everyday living. With Salem Lake just a stone's throw away, outdoor enthusiasts can indulge in activities like fishing, kayaking, and picnicking. Embrace the charm of Salem, Utah
Get in touch with our Sales Teams to learn about current offers!
Our promotions and offers change frequently. Give us a call or book an appointment to meet with our Online Sales Agent.Source: Woodside Homes

