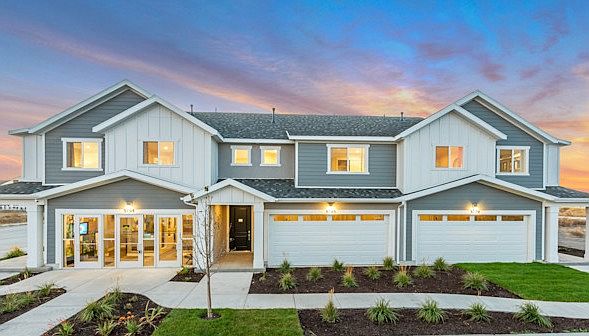## Open living that fits your rhythm
The Cornell brings everyday life together with an open-concept main level that connects the kitchen, dining, and great room?easy for weeknight meals, relaxed hosting, or quiet evenings in. A flexible loft gives you space for a home office, craft zone, or study nook, while the oversized primary closet and kitchen storage keep clutter down and routines simple.
**Close to bases, mountains, and essentials**
Live in Clinton with quick routes to Hill Air Force Base via SR-193 and I-15, and spend weekends exploring Antelope Island State Park, carving turns at Snowbasin Resort, or visiting the Hill Aerospace Museum. Weber State University and Utah State are within easy reach, and you?re close to major grocery stores, retailers, and a gym for everyday convenience. Major employers such as Northrop Grumman are also nearby
**Quick facts**
Approx. 1,806 sq. ft., 2 stories, 3 bedrooms, 2.5 baths - Open-concept kitchen/dining/great room - Loft for office, hobbies, or study time - 2-car garage
**Why buyers choose the Cornell**
Open main living that keeps everyone connected - Flexible spaces that adapt as needs change - Energy-efficient features for comfort and long-term savings
Special offer
from $429,990
Buildable plan: Cornell, Enclave at Summerfield, Clinton, UT 84015
3beds
1,806sqft
Townhouse
Built in 2025
-- sqft lot
$430,200 Zestimate®
$238/sqft
$-- HOA
Buildable plan
This is a floor plan you could choose to build within this community.
View move-in ready homesWhat's special
Open-concept main levelOversized primary closetKitchen storageFlexible loftHome office
Call: (385) 381-6307
- 52 |
- 4 |
Travel times
Schedule tour
Select your preferred tour type — either in-person or real-time video tour — then discuss available options with the builder representative you're connected with.
Facts & features
Interior
Bedrooms & bathrooms
- Bedrooms: 3
- Bathrooms: 3
- Full bathrooms: 2
- 1/2 bathrooms: 1
Cooling
- Central Air
Features
- Walk-In Closet(s)
Interior area
- Total interior livable area: 1,806 sqft
Video & virtual tour
Property
Parking
- Total spaces: 2
- Parking features: Garage
- Garage spaces: 2
Features
- Levels: 2.0
- Stories: 2
Construction
Type & style
- Home type: Townhouse
- Property subtype: Townhouse
Materials
- Brick, Metal Siding, Shingle Siding, Stone, Stucco
Condition
- New Construction
- New construction: Yes
Details
- Builder name: Woodside Homes
Community & HOA
Community
- Subdivision: Enclave at Summerfield
Location
- Region: Clinton
Financial & listing details
- Price per square foot: $238/sqft
- Date on market: 8/14/2025
About the community
Experience modern townhome living with unbeatable access to recreation, everyday conveniences, and vibrant community amenities. Located in the heart of Clinton, Utah, Enclave at Summerfield offers the perfect blend of suburban comfort and outdoor adventure. Just minutes from Hill Air Force Base and surrounded by golf courses, parks, and rec centers, this community provides easy access to both recreation and daily essentials. With the Great Salt Lake Shorelands Preserve and Antelope Island nearby, outdoor enthusiasts can explore breathtaking landscapes right in their backyard.
At Enclave at Summerfield, you?ll find a selection of thoughtfully designed two-story townhomes ranging from 1,606 to 1,806 sq. ft. Each floorplan features open-concept layouts, spacious kitchens, and modern finishes, making them ideal for first-time buyers, young professionals, and growing families.
Residents will enjoy a range of amenities designed to enhance everyday living, including a dog park, a playground, and pickleball courts. Plus, with a gym and grocery store conveniently located just across the street, everything you need is always within reach. NOW SELLING
Get in touch with our Sales Teams to learn about current offers!
Our promotions and offers change frequently. Give us a call or book an appointment to meet with our Online Sales Agent.Source: Woodside Homes

