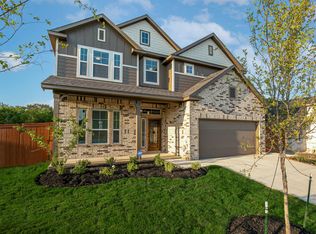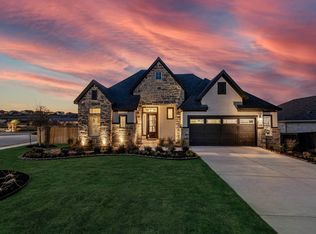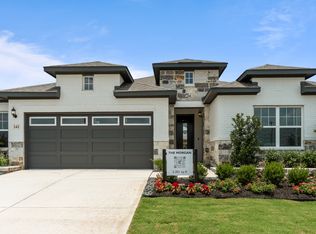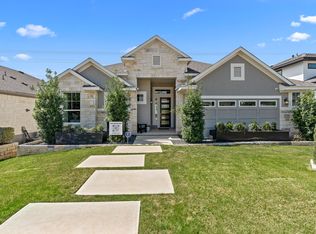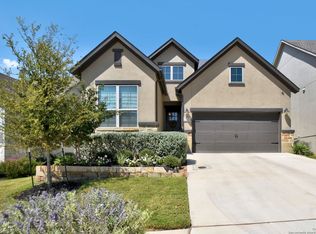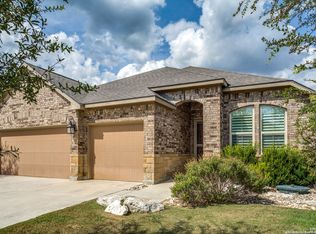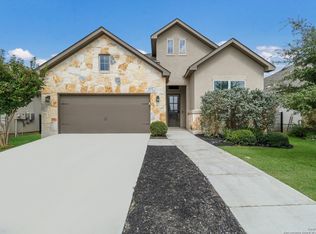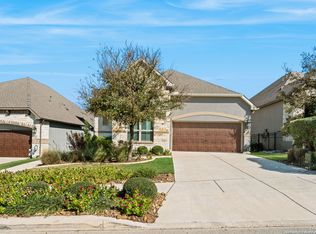Buildable plan: Porter 60', Esperanza - New Phase Now Selling, Boerne, TX 78006
Buildable plan
This is a floor plan you could choose to build within this community.
View move-in ready homesWhat's special
- 50 |
- 1 |
Travel times
Schedule tour
Select your preferred tour type — either in-person or real-time video tour — then discuss available options with the builder representative you're connected with.
Facts & features
Interior
Bedrooms & bathrooms
- Bedrooms: 3
- Bathrooms: 2
- Full bathrooms: 2
Interior area
- Total interior livable area: 2,096 sqft
Property
Parking
- Total spaces: 2
- Parking features: Garage
- Garage spaces: 2
Features
- Levels: 1.0
- Stories: 1
Construction
Type & style
- Home type: SingleFamily
- Property subtype: Single Family Residence
Condition
- New Construction
- New construction: Yes
Details
- Builder name: Chesmar Homes San
Community & HOA
Community
- Subdivision: Esperanza - New Phase Now Selling
Location
- Region: Boerne
Financial & listing details
- Price per square foot: $264/sqft
- Date on market: 10/14/2025
About the community
Source: Chesmar Homes
5 homes in this community
Available homes
| Listing | Price | Bed / bath | Status |
|---|---|---|---|
| 229 Sasparilla | $569,800 | 3 bed / 2 bath | Available |
| 310 Vamanos | $614,800 | 4 bed / 4 bath | Available |
| 310 Vamanos | $619,800 | 4 bed / 4 bath | Available |
| 326 Vamanos | $649,800 | 5 bed / 5 bath | Available |
| 414 Vamanos | $614,800 | 5 bed / 5 bath | Pending |
Source: Chesmar Homes
Contact builder
By pressing Contact builder, you agree that Zillow Group and other real estate professionals may call/text you about your inquiry, which may involve use of automated means and prerecorded/artificial voices and applies even if you are registered on a national or state Do Not Call list. You don't need to consent as a condition of buying any property, goods, or services. Message/data rates may apply. You also agree to our Terms of Use.
Learn how to advertise your homesEstimated market value
$550,900
$523,000 - $578,000
Not available
Price history
| Date | Event | Price |
|---|---|---|
| 6/25/2025 | Listed for sale | $553,990$264/sqft |
Source: Chesmar Homes | ||
Public tax history
Monthly payment
Neighborhood: 78006
Nearby schools
GreatSchools rating
- 8/10Herff Elementary SchoolGrades: PK-5Distance: 0.3 mi
- 8/10Boerne Middle NorthGrades: 6-8Distance: 2.7 mi
- 8/10Boerne High SchoolGrades: 9-12Distance: 1.2 mi
