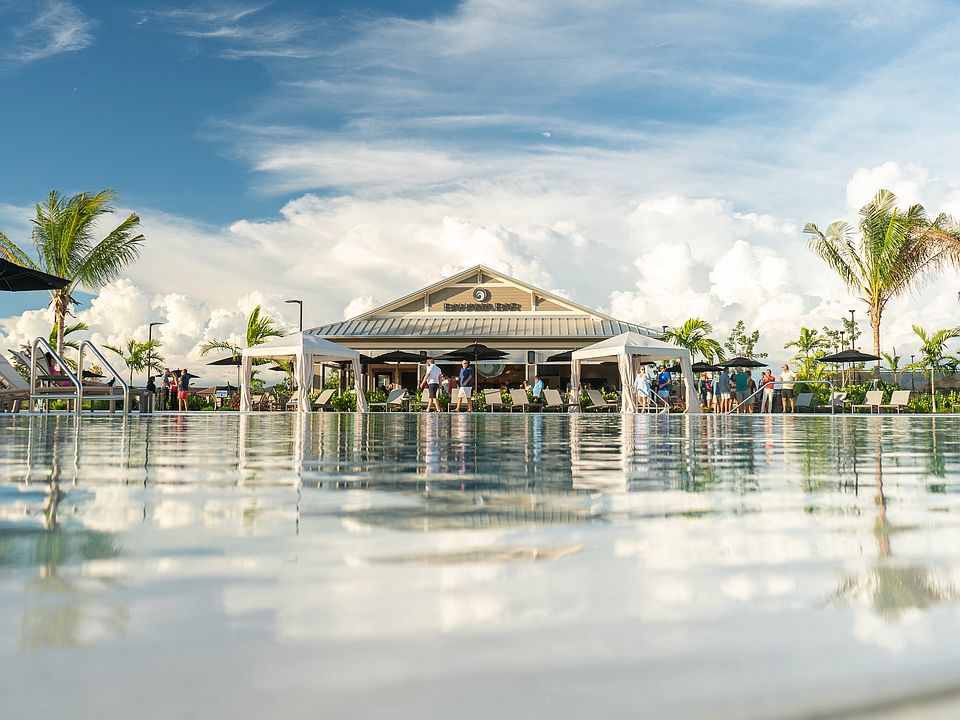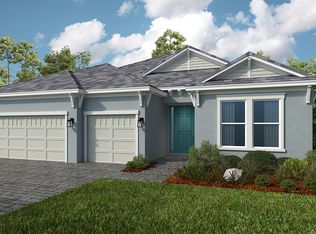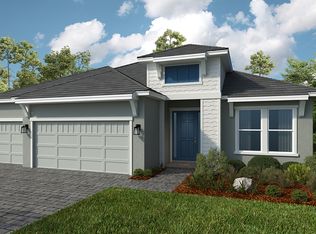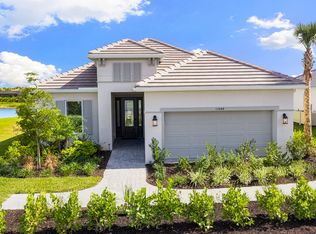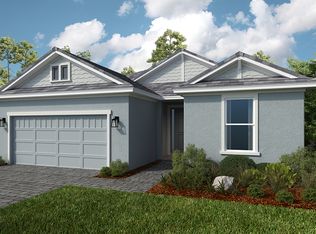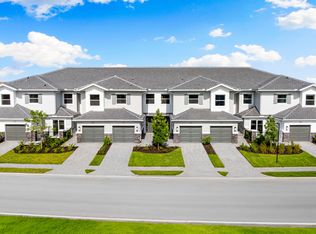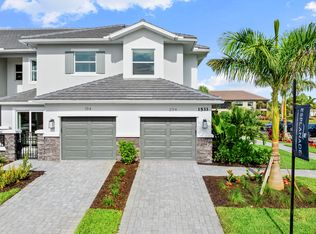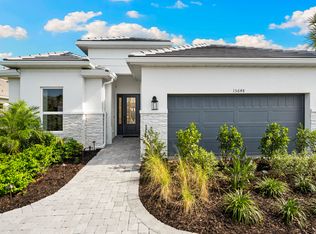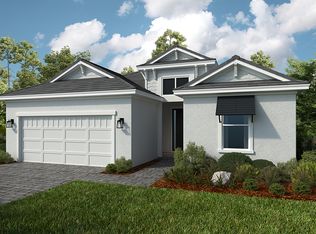Buildable plan: Pallazio II, Esplanade by the Islands, Naples, FL 34114
Buildable plan
This is a floor plan you could choose to build within this community.
View move-in ready homesWhat's special
- 154 |
- 9 |
Travel times
Schedule tour
Select your preferred tour type — either in-person or real-time video tour — then discuss available options with the builder representative you're connected with.
Facts & features
Interior
Bedrooms & bathrooms
- Bedrooms: 3
- Bathrooms: 4
- Full bathrooms: 3
- 1/2 bathrooms: 1
Interior area
- Total interior livable area: 2,833 sqft
Property
Parking
- Total spaces: 3
- Parking features: Garage
- Garage spaces: 3
Features
- Levels: 1.0
- Stories: 1
Construction
Type & style
- Home type: SingleFamily
- Property subtype: Single Family Residence
Condition
- New Construction
- New construction: Yes
Details
- Builder name: Taylor Morrison
Community & HOA
Community
- Subdivision: Esplanade by the Islands
Location
- Region: Naples
Financial & listing details
- Price per square foot: $279/sqft
- Date on market: 10/17/2025
About the community
Save on options to design your home
Build your dream home in Southwest Florida communities and save up to $70,000; offer available to all, regardless of who you choose to finance with or if you pay cash.Source: Taylor Morrison
11 homes in this community
Available homes
| Listing | Price | Bed / bath | Status |
|---|---|---|---|
| 15644 Cassio Way | $1,156,079 | 3 bed / 3 bath | Move-in ready |
| 15648 Cassio Way | $1,293,800 | 3 bed / 4 bath | Move-in ready |
| 15690 Genova DR | $862,268 | 3 bed / 3 bath | Available |
| 15702 Genova Dr | $1,003,833 | 3 bed / 4 bath | Available April 2026 |
| 15648 Gavello ST | $540,710 | 3 bed / 2 bath | Pending |
| 15681 Gavello ST | $558,654 | 3 bed / 2 bath | Pending |
| 15697 Gavello ST | $565,534 | 2 bed / 2 bath | Pending |
| 15689 Gavello ST | $565,593 | 3 bed / 2 bath | Pending |
| 15693 Gavello ST | $568,714 | 3 bed / 2 bath | Pending |
| 15816 Derna ST | $999,914 | 3 bed / 3 bath | Pending |
| 15820 Derna ST | $1,015,293 | 3 bed / 3 bath | Pending |
Source: Taylor Morrison
Contact builder

By pressing Contact builder, you agree that Zillow Group and other real estate professionals may call/text you about your inquiry, which may involve use of automated means and prerecorded/artificial voices and applies even if you are registered on a national or state Do Not Call list. You don't need to consent as a condition of buying any property, goods, or services. Message/data rates may apply. You also agree to our Terms of Use.
Learn how to advertise your homesEstimated market value
$765,500
$727,000 - $804,000
Not available
Price history
| Date | Event | Price |
|---|---|---|
| 11/11/2025 | Price change | $789,999+1.3%$279/sqft |
Source: | ||
| 10/17/2025 | Listed for sale | $779,999$275/sqft |
Source: | ||
Public tax history
Monthly payment
Neighborhood: 34114
Nearby schools
GreatSchools rating
- 8/10Manatee Elementary SchoolGrades: PK-5Distance: 2.3 mi
- 7/10Manatee Middle SchoolGrades: 6-8Distance: 2.2 mi
- 5/10Lely High SchoolGrades: 9-12Distance: 6 mi
