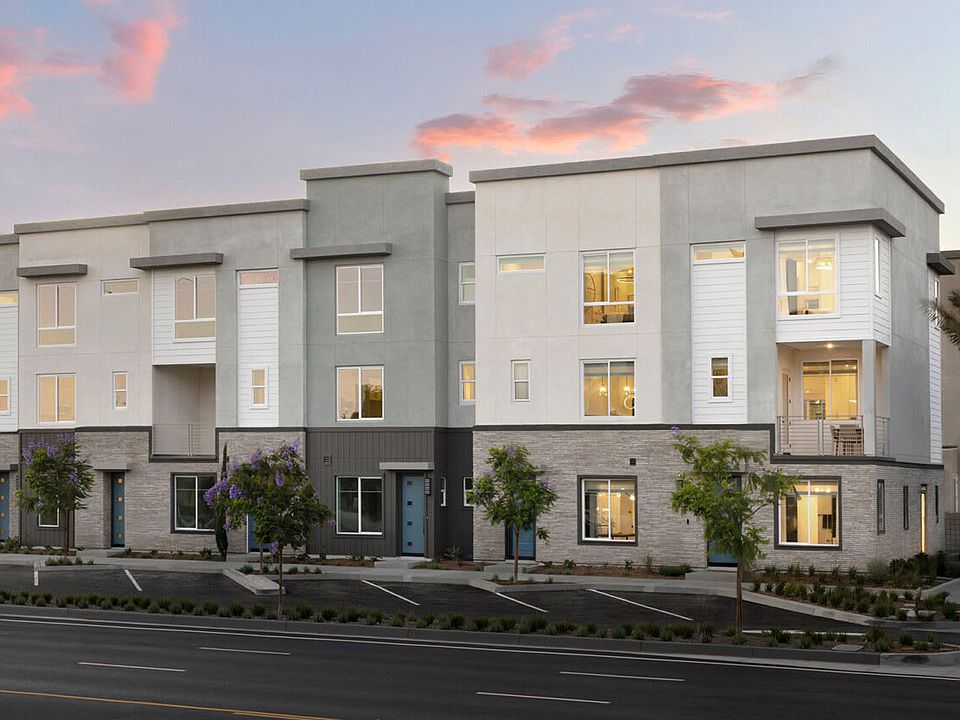Plan Eight elevates coastal living across its bright 1,645 square foot layout. Four bedrooms and 3.5 bathrooms provide comfort and privacy, while stylish living spaces ooze contemporary ease. A sunlit great room flows into the kitchen and onto a serene balcony-ideal for morning coffee or evening sunsets. The primary suite is a personal retreat, with its spa-style bath and walk-in closet offering a soothing escape. Essex's Plan Eight-where modern-day functionality meets relaxed, refined style.
from $1,159,990
Buildable plan: Essex at Essex + Gage Plan Eight, Essex + Gage, Huntington Beach, CA 92647
4beds
1,645sqft
Townhouse
Built in 2025
-- sqft lot
$1,159,900 Zestimate®
$705/sqft
$-- HOA
Buildable plan
This is a floor plan you could choose to build within this community.
View move-in ready homesWhat's special
Serene balconySpa-style bathSunlit great roomWalk-in closet
- 55 |
- 3 |
Travel times
Schedule tour
Select your preferred tour type — either in-person or real-time video tour — then discuss available options with the builder representative you're connected with.
Facts & features
Interior
Bedrooms & bathrooms
- Bedrooms: 4
- Bathrooms: 4
- Full bathrooms: 3
- 1/2 bathrooms: 1
Interior area
- Total interior livable area: 1,645 sqft
Video & virtual tour
Construction
Type & style
- Home type: Townhouse
- Property subtype: Townhouse
Condition
- New Construction
- New construction: Yes
Details
- Builder name: Landsea Homes
Community & HOA
Community
- Subdivision: Essex + Gage
Location
- Region: Huntington Beach
Financial & listing details
- Price per square foot: $705/sqft
- Date on market: 11/12/2025
About the community
Welcome to Essex + Gage, the elevated enclave of for-sale townhomes in Huntington Beach by Landsea Homes. Just 11 minutes from the beach and with convenient access to great shopping, dining and lifestyle, Essex + Gage offers the perfect setting for modern living that blends comfort, convenience and coastal charm.
Interested buyers should register below and call for more information. The beautifully designed models are open for tours.

7244 Ellington Drive, Huntington Beach, CA 92647
Source: Landsea Holdings Corp.
