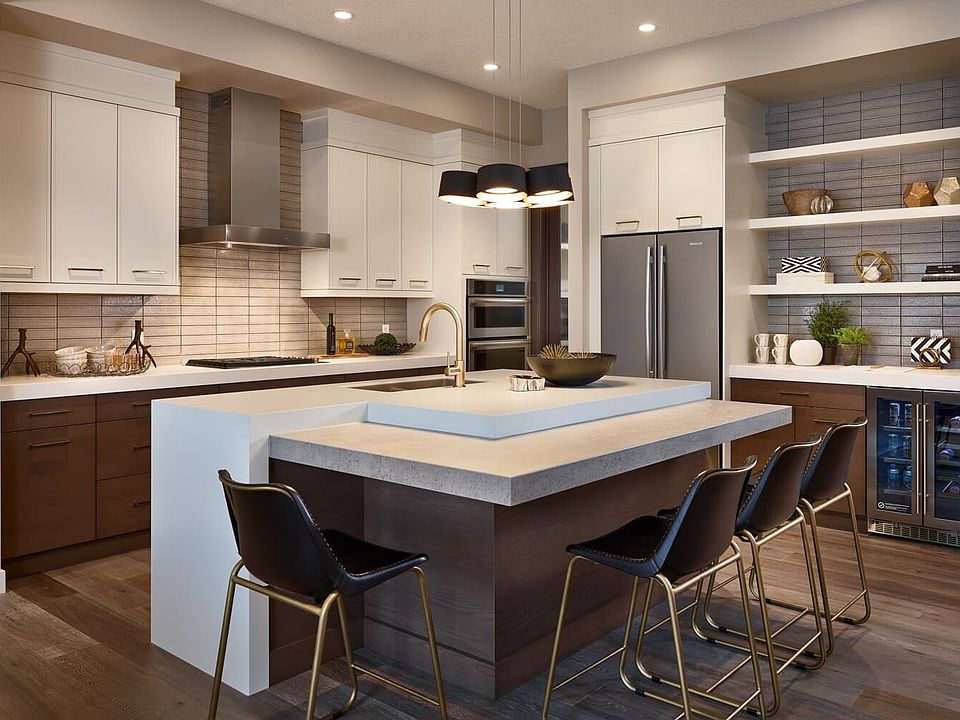This beautiful bungalow offers functional living space and strategic layouts for entertaining and retreating. The main floor features an open kitchen, great room, dining area with a grand island, and access to a large outdoor deck. The master bedroom includes an oversized walk-in closet and a luxury ensuite with a freestanding tub and dual vanities. A mudroom, half bath, flex room, and laundry room add convenience. The optional basement includes two large bedrooms with walk-in closets, a full bath, games area, media room, and storage. With 10 ft ceilings, the open concept main floor boasts a gourmet kitchen and welcoming foyer. The master retreat has a walk-in closet and spa-like ensuite. Options include a lower level wet bar, a secondary bedroom with a bath on the main level, and a walkthrough mudroom.
from C$1,169,000
Buildable plan: Positano, Estate in Rockland Park, Calgary, AB T3L 2M4
1beds
1,571sqft
Single Family Residence
Built in 2025
-- sqft lot
$-- Zestimate®
C$744/sqft
C$-- HOA
Buildable plan
This is a floor plan you could choose to build within this community.
View move-in ready homesWhat's special
Open kitchenGreat roomLarge outdoor deckMaster bedroomOversized walk-in closetLuxury ensuiteFreestanding tub
Call: (855) 420-2964
- 16 |
- 0 |
Travel times
Schedule tour
Select your preferred tour type — either in-person or real-time video tour — then discuss available options with the builder representative you're connected with.
Facts & features
Interior
Bedrooms & bathrooms
- Bedrooms: 1
- Bathrooms: 2
- Full bathrooms: 1
- 1/2 bathrooms: 1
Interior area
- Total interior livable area: 1,571 sqft
Property
Parking
- Total spaces: 3
- Parking features: Garage
- Garage spaces: 3
Features
- Levels: 1.0
- Stories: 1
Construction
Type & style
- Home type: SingleFamily
- Property subtype: Single Family Residence
Condition
- New Construction
- New construction: Yes
Details
- Builder name: Brookfield Residential
Community & HOA
Community
- Subdivision: Estate in Rockland Park
Location
- Region: Calgary
Financial & listing details
- Price per square foot: C$744/sqft
- Date on market: 8/21/2025
About the community
Beyond the high-end finishings and uncompromising standards, these Estate Homes are thoughtfully designed with expansive layouts, gourmet kitchens, and spa-inspired ensuites. Every detail, from elegant architectural features to premium materials, has been carefully selected to deliver a refined balance of luxury and comfort. These are homes built to bring lasting value and timeless style, while offering the perfect setting to create strong connections and lifelong memories.
Source: Brookfield Residential Canada

