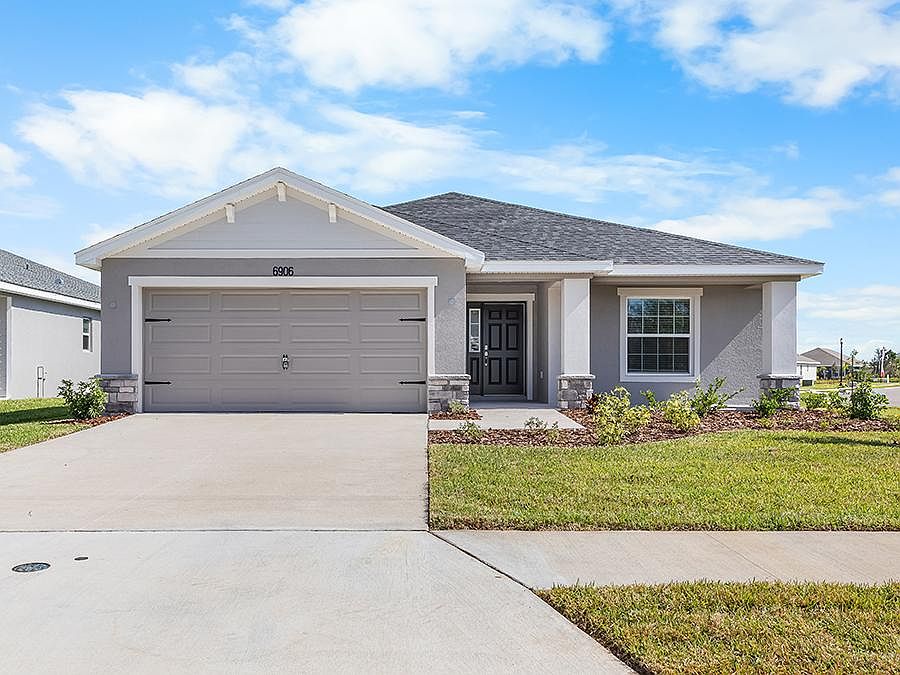Welcome home to the Westbrooke II by Highland Homes, a spacious two-story Florida home featuring an open living area on the first story and a flexible second-story layout!
Downstairs, you will find a fully open living area including:
A spacious gathering room.
An open kitchen with a counter-height island, a large walk-in pantry, and a sunny dining cafe.
A convenient powder room.
The option to add a screened lanai.
Storage solutions, including an under-stairs storage closet off the foyer, and a drop zone and coat closet at the garage entry.
.
Upstairs, enjoy large bedrooms and flexible spaces including:
A spacious, flexible-use loft with a closet.
A private owner's suite with a walk-in wardrobe and an en-suite bath with dual vanities and a tiled shower
Choose the optional luxury owner's bath to add a spa-like garden tub!.
.
3 or 4 secondary bedrooms, sharing 2 additional baths:
Optional 5th bedroom enclosing a portion of the loft.
Hall bath serving bedroom 2 and the loft/bedroom 5.
Jack-and-Jill bathroom with dual vanities, a linen closet, and an enclosed tub and toilet area, serving bedrooms 3 and 4.
.
A dedicated laundry room, conveniently located near the bedrooms.
.
Multiple exterior elevations to choose from.
Base price includes a standard homesite and included features, pe
from $450,900
Buildable plan: Westbrooke II, Estates at Hickory Cove - Single-Family Homes, Cloud, FL 34772
4beds
2,819sqft
Single Family Residence
Built in 2025
-- sqft lot
$-- Zestimate®
$160/sqft
$-- HOA
Buildable plan
This is a floor plan you could choose to build within this community.
View move-in ready homesWhat's special
Screened lanaiCounter-height islandSecondary bedroomsSpacious flexible-use loftEn-suite bathUnder-stairs storage closetTiled shower
Call: (863) 204-3186
- 29 |
- 1 |
Travel times
Schedule tour
Select your preferred tour type — either in-person or real-time video tour — then discuss available options with the builder representative you're connected with.
Facts & features
Interior
Bedrooms & bathrooms
- Bedrooms: 4
- Bathrooms: 4
- Full bathrooms: 3
- 1/2 bathrooms: 1
Interior area
- Total interior livable area: 2,819 sqft
Video & virtual tour
Property
Parking
- Total spaces: 2
- Parking features: Garage
- Garage spaces: 2
Features
- Levels: 2.0
- Stories: 2
Construction
Type & style
- Home type: SingleFamily
- Property subtype: Single Family Residence
Condition
- New Construction
- New construction: Yes
Details
- Builder name: Highland Homes
Community & HOA
Community
- Subdivision: Estates at Hickory Cove - Single-Family Homes
Location
- Region: Cloud
Financial & listing details
- Price per square foot: $160/sqft
- Date on market: 9/20/2025
About the community
Introducing Estates at Hickory Cove, a beautiful, brand-new neighborhood of new homes in St. Cloud, Florida, featuring a laid-back locale, resort-style amenities, and a variety of homes to suit your needs!
Situated off Hickory Tree Road between Alligator Lake and Lake Gentry, in an area abundant with green spaces and farm estates, enjoy a laid-back lifestyle with convenience to Downtown St. Cloud, parks and boat ramps, and all your daily necessities! Nearby major roadways include the Florida Turnpike, Highway 192, and Narcoossee Road, providing easy access to Lake Nona, Downtown Orlando, the Orlando International Airport, and theme parks.
Within the neighborhood, find relaxation and recreation with resort-style amenities, including a pool, clubhouse, splash pad, trails, and more!
Single-family homes at Estates at Hickory Cove offer 1,700+ square feet of living space with 3 to 6 bedrooms and desirable features such as open-concept layouts, a spacious owner's suite, and flexible-use rooms, plus a 2 or 3-car garage and outdoor living space.
Homes are available now! To find your dream home and become one of the first homeowners in this exciting, new St. Cloud neighborhood, call or email our St. Cloud New Home Specialists today!
Source: Highland Homes FL

