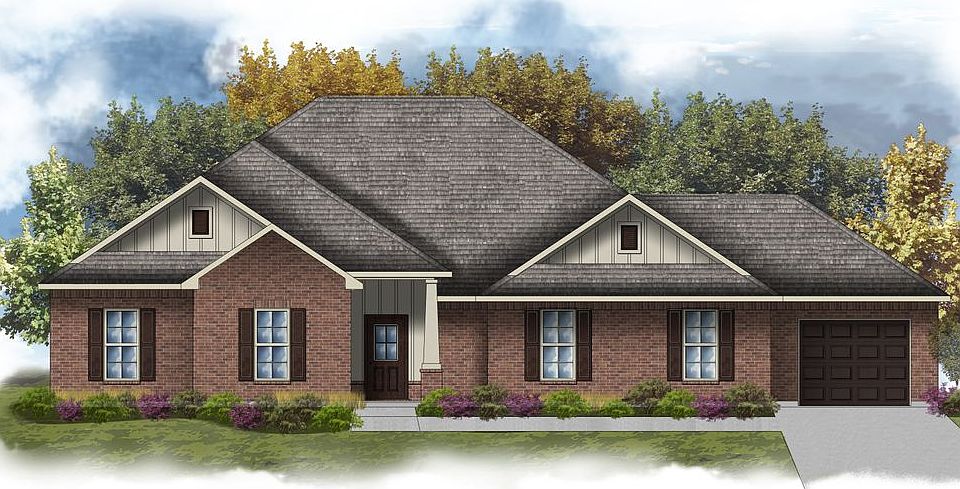Welcome to the Charlotte III H floor plan by DSLD Homes, a stunning two-story home offering the perfect balance of space, style, and energy efficiency. With an impressive 3,270 square feet of living space and a total area of 4,354 square feet, this home is designed to meet the needs of large or growing families without compromising comfort or function.
Boasting five bedrooms and three full bathrooms, this thoughtfully crafted layout includes both private retreats and open-concept living areas. The spacious open floor plan seamlessly connects the kitchen, living, and dining areas-perfect for entertaining or enjoying family time. Recessed lighting in both the kitchen and living areas adds a modern, well-lit ambiance.
The owner's suite serves as a true sanctuary with a garden tub, separate walk-in shower, double vanity, and a large walk-in closet-bringing a spa-like feel to everyday living. A pocket office offers a quiet space to work from home, while the bonus room provides additional flexibility for a game room, media space, or guest area.
Functional touches like a boot bench in the mudroom, a three-car garage, and a walk-in pantry add everyday convenience, while the covered rear patio is ideal for outdoor relaxation and entertaining.
The brick and siding exterior delivers classic curb appeal with durable construction built to last. Like all DSLD Homes, the Charlotte III H is engineered with energy-efficient features to help reduce your utility bills and environmental impa
New construction
from $584,990
Buildable plan: Charlotte III H, The Estates at Highland Reserves, Pleasant View, TN 37146
5beds
3,270sqft
Single Family Residence
Built in 2025
-- sqft lot
$-- Zestimate®
$179/sqft
$-- HOA
Buildable plan
This is a floor plan you could choose to build within this community.
View move-in ready homesWhat's special
Walk-in pantryPocket officeThree-car garageSpacious open floor planCovered rear patioLarge walk-in closetBonus room
Call: (270) 813-4356
- 8 |
- 1 |
Travel times
Facts & features
Interior
Bedrooms & bathrooms
- Bedrooms: 5
- Bathrooms: 3
- Full bathrooms: 3
Interior area
- Total interior livable area: 3,270 sqft
Property
Parking
- Total spaces: 3
- Parking features: Garage
- Garage spaces: 3
Features
- Levels: 2.0
- Stories: 2
Construction
Type & style
- Home type: SingleFamily
- Property subtype: Single Family Residence
Condition
- New Construction
- New construction: Yes
Details
- Builder name: DSLD Homes - Tennessee
Community & HOA
Community
- Subdivision: The Estates at Highland Reserves
Location
- Region: Pleasant View
Financial & listing details
- Price per square foot: $179/sqft
- Date on market: 10/27/2025
About the community
View community detailsSource: DSLD Homes

