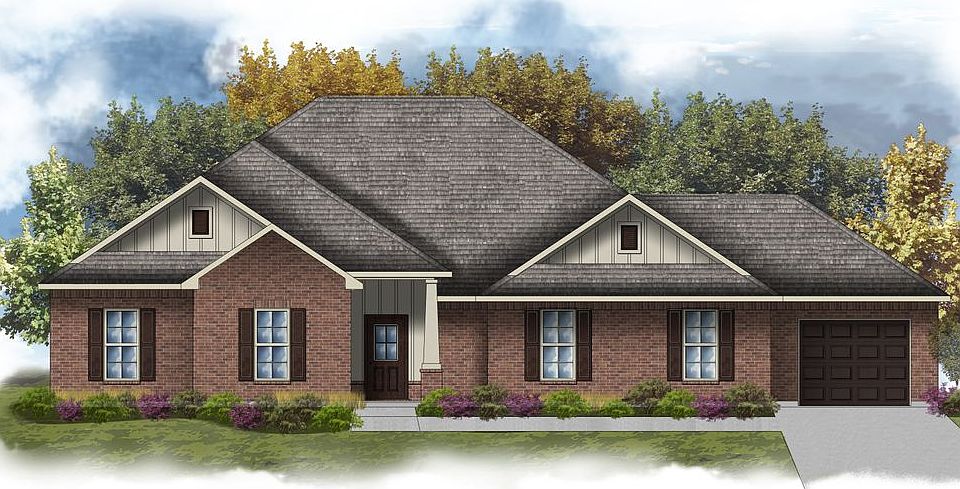Discover the energy-efficient Adams IV H floor plan by DSLD Homes-a spacious and beautifully designed 4-bedroom, 3-bathroom home offering 2,716 square feet of living space and a total area of 3,602 square feet.
Perfect for growing families or those who love to entertain, this thoughtfully designed layout features an open floor plan that seamlessly connects the kitchen, dining, and living areas. The kitchen and living room are enhanced with modern recessed lighting, creating a bright and welcoming atmosphere throughout the heart of the home.
The luxurious master suite includes a walk-in closet, a double vanity, a separate walk-in shower, and all the privacy you'd expect from a well-designed retreat. Three additional bedrooms and two more full bathrooms provide flexibility and comfort for family members, guests, or a home office setup.
Practical touches like a boot bench and drop zone in the mudroom add convenience to your daily routine, while a covered rear patio extends your living space outdoors-ideal for entertaining or relaxing in any season. The brick and siding exterior gives the home a classic, charming look, and the two-car garage provides ample space for vehicles and storage.
Built with energy efficiency in mind, the Adams IV H floor plan not only supports a comfortable lifestyle but also helps reduce utility costs over time. From style to sustainability, this home is the perfect blend of smart design and timeless appeal.
New construction
from $519,990
Buildable plan: Adams IV H, The Estates at Highland Reserves, Pleasant View, TN 37146
4beds
2,716sqft
Single Family Residence
Built in 2025
-- sqft lot
$-- Zestimate®
$191/sqft
$-- HOA
Buildable plan
This is a floor plan you could choose to build within this community.
View move-in ready homesWhat's special
Walk-in closetTwo-car garageOpen floor planCovered rear patioSeparate walk-in showerLuxurious master suiteModern recessed lighting
Call: (270) 813-4356
- 37 |
- 1 |
Travel times
Facts & features
Interior
Bedrooms & bathrooms
- Bedrooms: 4
- Bathrooms: 3
- Full bathrooms: 3
Interior area
- Total interior livable area: 2,716 sqft
Property
Parking
- Total spaces: 2
- Parking features: Garage
- Garage spaces: 2
Features
- Levels: 1.0
- Stories: 1
Construction
Type & style
- Home type: SingleFamily
- Property subtype: Single Family Residence
Condition
- New Construction
- New construction: Yes
Details
- Builder name: DSLD Homes - Tennessee
Community & HOA
Community
- Subdivision: The Estates at Highland Reserves
Location
- Region: Pleasant View
Financial & listing details
- Price per square foot: $191/sqft
- Date on market: 10/27/2025
About the community
View community detailsSource: DSLD Homes

