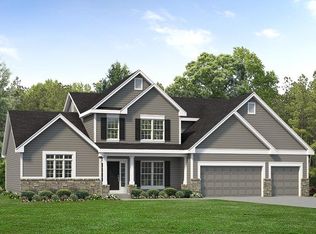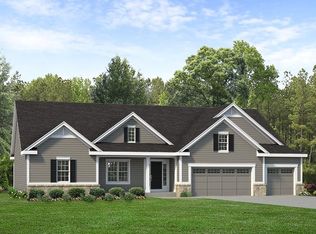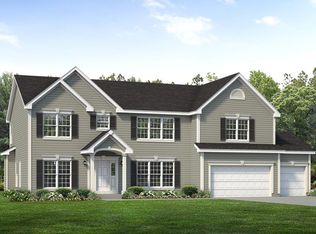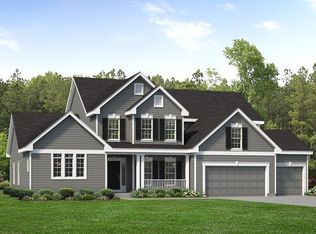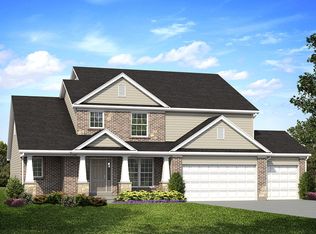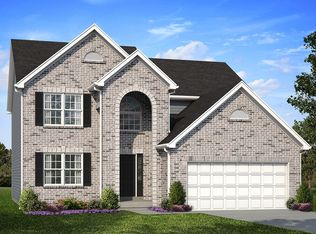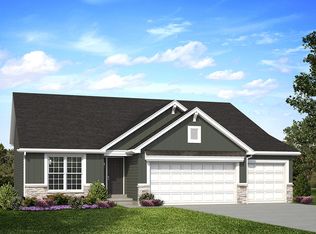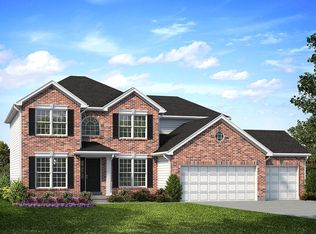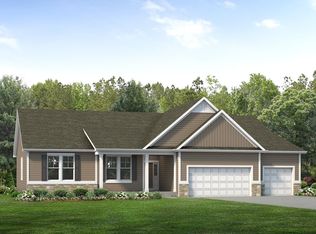Buildable plan: Hemingway, The Estates at Post Farms, Wentzville, MO 63385
Buildable plan
This is a floor plan you could choose to build within this community.
View move-in ready homesWhat's special
- 18 |
- 1 |
Travel times
Schedule tour
Select your preferred tour type — either in-person or real-time video tour — then discuss available options with the builder representative you're connected with.
Facts & features
Interior
Bedrooms & bathrooms
- Bedrooms: 3
- Bathrooms: 2
- Full bathrooms: 2
Interior area
- Total interior livable area: 2,293 sqft
Property
Parking
- Total spaces: 3
- Parking features: Garage
- Garage spaces: 3
Features
- Levels: 1.0
- Stories: 1
Construction
Type & style
- Home type: SingleFamily
- Property subtype: Single Family Residence
Condition
- New Construction
- New construction: Yes
Details
- Builder name: McKelvey Homes
Community & HOA
Community
- Subdivision: The Estates at Post Farms
Location
- Region: Wentzville
Financial & listing details
- Price per square foot: $258/sqft
- Date on market: 12/10/2025
About the community
Source: McKelvey Homes
Contact builder

By pressing Contact builder, you agree that Zillow Group and other real estate professionals may call/text you about your inquiry, which may involve use of automated means and prerecorded/artificial voices and applies even if you are registered on a national or state Do Not Call list. You don't need to consent as a condition of buying any property, goods, or services. Message/data rates may apply. You also agree to our Terms of Use.
Learn how to advertise your homesEstimated market value
$590,100
$561,000 - $620,000
$2,969/mo
Price history
| Date | Event | Price |
|---|---|---|
| 8/5/2025 | Listed for sale | $590,500$258/sqft |
Source: | ||
Public tax history
Monthly payment
Neighborhood: 63385
Nearby schools
GreatSchools rating
- 6/10Duello Elementary SchoolGrades: K-5Distance: 0.9 mi
- 7/10Wentzville South Middle SchoolGrades: 6-8Distance: 0.9 mi
- 9/10Timberland High SchoolGrades: 9-12Distance: 8.8 mi
Schools provided by the builder
- Elementary: Duello Elementary School
- Middle: Wentzville South Middle School
- High: Timberland High School
- District: Wentzville R-IV School District.
Source: McKelvey Homes. This data may not be complete. We recommend contacting the local school district to confirm school assignments for this home.
