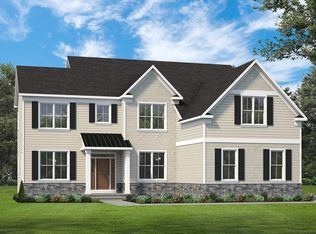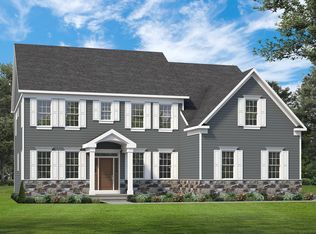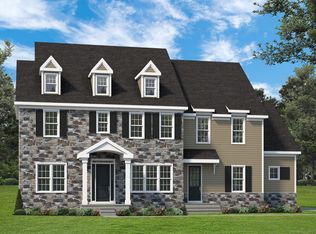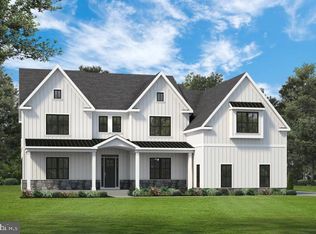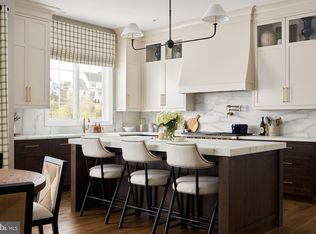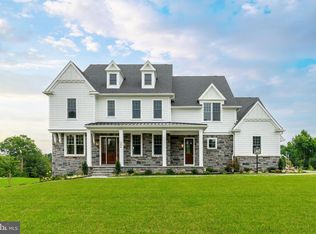Buildable plan: Rittenhouse, The Estates at Stonecliff, Glenmoore, PA 19343
Buildable plan
This is a floor plan you could choose to build within this community.
View move-in ready homesWhat's special
- 85 |
- 3 |
Travel times
Schedule tour
Select your preferred tour type — either in-person or real-time video tour — then discuss available options with the builder representative you're connected with.
Facts & features
Interior
Bedrooms & bathrooms
- Bedrooms: 4
- Bathrooms: 4
- Full bathrooms: 3
- 1/2 bathrooms: 1
Heating
- Natural Gas, Forced Air
Cooling
- Central Air
Features
- Wired for Data, Walk-In Closet(s)
- Windows: Double Pane Windows
Interior area
- Total interior livable area: 4,862 sqft
Video & virtual tour
Property
Parking
- Total spaces: 3
- Parking features: Attached
- Attached garage spaces: 3
Features
- Levels: 2.0
- Stories: 2
- Patio & porch: Patio
Construction
Type & style
- Home type: SingleFamily
- Property subtype: Single Family Residence
Materials
- Stone, Vinyl Siding
- Roof: Asphalt
Condition
- New Construction
- New construction: Yes
Details
- Builder name: Foxlane Homes
Community & HOA
Community
- Subdivision: The Estates at Stonecliff
HOA
- Has HOA: Yes
- HOA fee: $240 monthly
Location
- Region: Glenmoore
Financial & listing details
- Price per square foot: $263/sqft
- Date on market: 12/8/2025
About the community
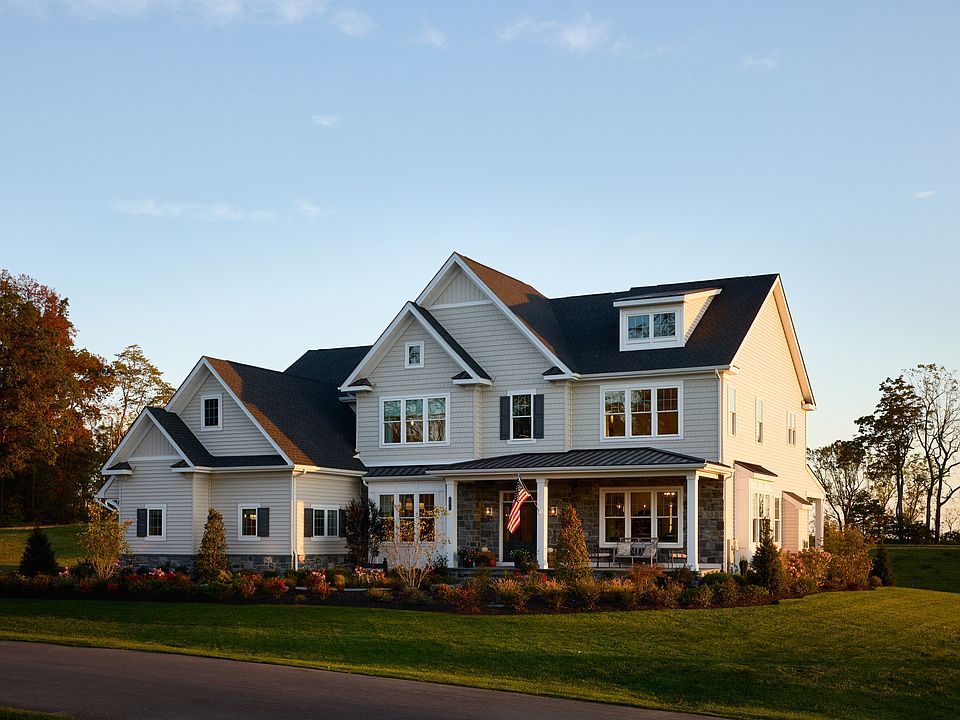
Source: Foxlane Homes
12 homes in this community
Available homes
| Listing | Price | Bed / bath | Status |
|---|---|---|---|
| 147 Lexington Mnr | $1,049,990 | 4 bed / 4 bath | Available |
| 155 Lexington Mnr | $1,149,990 | 4 bed / 4 bath | Available |
| 106 Lexington Mnr | $1,179,990 | 3 bed / 4 bath | Available |
| 110 Lexington Mnr | $1,179,990 | 4 bed / 5 bath | Available |
| 117 Lexington Mnr | $1,199,990 | 5 bed / 4 bath | Available |
| 157 Lexington Mnr | $1,239,990 | 4 bed / 5 bath | Available |
| 151 Lexington Mnr Lot 10 | $1,360,109 | 4 bed / 5 bath | Available |
| 105 Lexington Mnr Lot 29 | $1,461,145 | 4 bed / 6 bath | Available |
| 107 Lexington Mnr | $1,518,335 | 6 bed / 6 bath | Pending |
Available lots
| Listing | Price | Bed / bath | Status |
|---|---|---|---|
| 135 Lexington Mnr | $1,179,990+ | 4 bed / 5 bath | Customizable |
| 103 Lexington Mnr | $1,199,990+ | 5 bed / 4 bath | Customizable |
| 115 Lexington Mnr | $1,199,990+ | 5 bed / 4 bath | Customizable |
Source: Foxlane Homes
Contact builder
By pressing Contact builder, you agree that Zillow Group and other real estate professionals may call/text you about your inquiry, which may involve use of automated means and prerecorded/artificial voices and applies even if you are registered on a national or state Do Not Call list. You don't need to consent as a condition of buying any property, goods, or services. Message/data rates may apply. You also agree to our Terms of Use.
Learn how to advertise your homesEstimated market value
$1,271,300
$1.21M - $1.33M
$5,313/mo
Price history
| Date | Event | Price |
|---|---|---|
| 9/4/2025 | Price change | $1,279,990+0.8%$263/sqft |
Source: Foxlane Homes Report a problem | ||
| 8/1/2025 | Price change | $1,269,990-3.1%$261/sqft |
Source: Foxlane Homes Report a problem | ||
| 7/1/2025 | Listed for sale | $1,309,990$269/sqft |
Source: Foxlane Homes Report a problem | ||
Public tax history
Monthly payment
Neighborhood: 19343
Nearby schools
GreatSchools rating
- 8/10Springton Manor El SchoolGrades: K-5Distance: 1.4 mi
- 5/10Marsh Creek Sixth Grade CenterGrades: 6Distance: 3.9 mi
- 8/10Downingtown High School West CampusGrades: 9-12Distance: 5.9 mi
Schools provided by the builder
- Elementary: See Sales Rep
- Middle: See Sales Rep
- High: Downingtown West High School
- District: Downingtown Area SD
Source: Foxlane Homes. This data may not be complete. We recommend contacting the local school district to confirm school assignments for this home.
