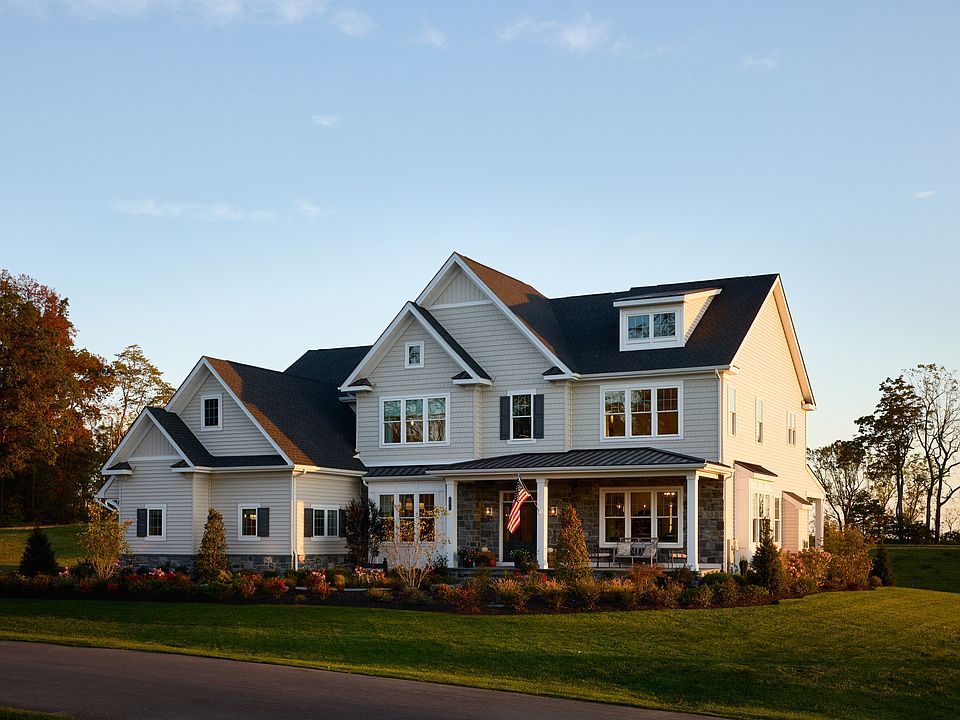A dramatic two-story foyer sets the tone in The Fenimore, where striking architecture meets effortless livability. The open-concept great room and chef's kitchen are designed to host on a grand scale, while the formal dining room and private study provide more intimate, intentional spaces for quieter moments. Upstairs, the owner's suite serves as a true retreat-featuring dual walk-in closets, a dedicated dressing area, and a spa-inspired bath with dual vanities, glass enclosed shower and an optional soaking tub to create a relaxing oasis. Three spacious secondary bedrooms, two full baths, a bonus room, and a convenient second-floor laundry room complete this elevated layout. With its seamless flow and thoughtful design, The Fenimore is a masterclass in combining beauty and practicality. Awarded Home of the Year at the Best in PA Living Awards. *Images shown are for representation only; actual home features will vary.
New construction
Special offer
from $1,239,990
107 Lexington Mnr, Glenmoore, PA 19343
4beds
--sqft
Single Family Residence
Built in 2025
-- sqft lot
$-- Zestimate®
$327/sqft
$240/mo HOA
Empty lot
Start from scratch — choose the details to create your dream home from the ground up.
View plans available for this lotWhat's special
Bonus roomPrivate studySpa-inspired bathOpen-concept great roomFormal dining roomSecond-floor laundry roomDramatic two-story foyer
Call: (484) 592-4670
- 1 |
- 1 |
Travel times
Schedule tour
Select your preferred tour type — either in-person or real-time video tour — then discuss available options with the builder representative you're connected with.
Facts & features
Interior
Bedrooms & bathrooms
- Bedrooms: 4
- Bathrooms: 5
- Full bathrooms: 3
- 1/2 bathrooms: 2
Heating
- Natural Gas, Forced Air
Cooling
- Central Air
Features
- Wired for Data, Walk-In Closet(s)
- Windows: Double Pane Windows
Interior area
- Total interior livable area: 3,790 sqft
Video & virtual tour
Property
Parking
- Total spaces: 3
- Parking features: Attached
- Attached garage spaces: 3
Features
- Levels: 2.0
- Stories: 2
- Patio & porch: Patio
Community & HOA
Community
- Subdivision: The Estates at Stonecliff
HOA
- Has HOA: Yes
- HOA fee: $240 monthly
Location
- Region: Glenmoore
Financial & listing details
- Price per square foot: $327/sqft
- Date on market: 7/1/2025
About the community
Trails
Now selling! Introducing The Estates at Stonecliff, a serene neighborhood of 36 luxury homes set amongst the rolling hills of Wallace Township. These new homes in Downingtown School District will be set upon spacious estate homesites and feature 4-6 bedrooms, 3.5-6 bathrooms and 3-car side entry garages. Foxlane Homes unmatched customization opportunities allow you to create a space that is uniquely yours, perfectly designed to suit your family's needs and lifestyle.
Enjoy the peaceful surroundings of the Chester County countryside in a new home with close proximity to the many amenities of Downingtown, Chester Springs and Exton, and easy access to Route 100 and the Pennsylvania Turnpike.
Now Selling: Luxury Single Family Homes in Downingtown School District
Move-in ready and customizable luxury homes on spacious ½ acre homesites! Visit our brand-new, designer decorated model home to learn more.Source: Foxlane Homes
