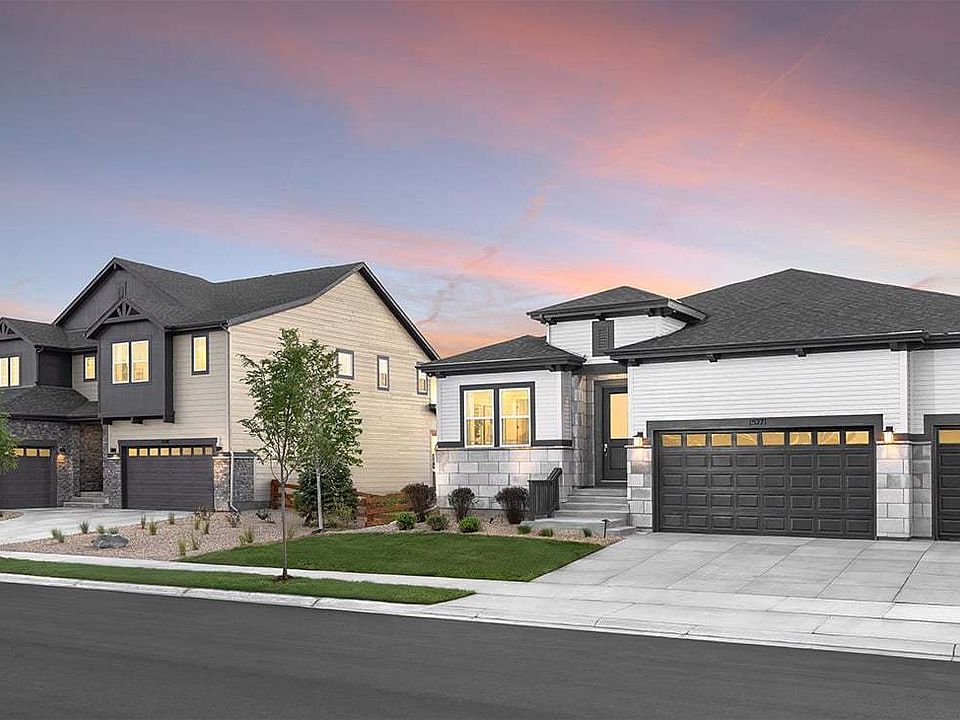Plan 5002 offers a seamless blend of open living and private retreat spaces, perfect for modern lifestyles.. The expansive great room flows naturally into the kitchen and dining nook, while the covered patio invites you to extend your living space outdoors. A front-facing flex room near the entry is ideal for a home office or lounge, offering privacy from the main living areas. The primary suite is thoughtfully positioned at the back of the home for maximum tranquility, with a spacious walk-in closet, double vanities, and walk-in shower. Two secondary bedrooms share a full bath, and a centrally located powder room adds everyday convenience. A generous unfinished basement provides space to grow, and the 3- to optional 4-car garage delivers exceptional storage and parking flexibility. With its smart layout and single-level ease, this home is designed to support both entertaining and day-to-day comfort.
Special offer
from $765,990
Buildable plan: Plan 5002, The Estates Collection at Talon Pointe, Thornton, CO 80602
3beds
2,223sqft
Single Family Residence
Built in 2025
-- sqft lot
$763,000 Zestimate®
$345/sqft
$-- HOA
Buildable plan
This is a floor plan you could choose to build within this community.
View move-in ready homesWhat's special
Open livingCovered patioCentrally located powder roomExpansive great roomPrivate retreat spacesDouble vanitiesWalk-in shower
- 11 |
- 0 |
Travel times
Schedule tour
Select your preferred tour type — either in-person or real-time video tour — then discuss available options with the builder representative you're connected with.
Facts & features
Interior
Bedrooms & bathrooms
- Bedrooms: 3
- Bathrooms: 3
- Full bathrooms: 2
- 1/2 bathrooms: 1
Interior area
- Total interior livable area: 2,223 sqft
Property
Parking
- Total spaces: 3
- Parking features: Garage
- Garage spaces: 3
Construction
Type & style
- Home type: SingleFamily
- Property subtype: Single Family Residence
Condition
- New Construction
- New construction: Yes
Details
- Builder name: New Home Co.
Community & HOA
Community
- Subdivision: The Estates Collection at Talon Pointe
Location
- Region: Thornton
Financial & listing details
- Price per square foot: $345/sqft
- Date on market: 11/14/2025
About the community
PlaygroundTennisBasketballPark
Step into more space and elevated living with the Estates Collection at Talon Pointe in Thornton. With six expansive floorplans ranging from approximately 2,084 to 3,524 sq. ft., these single-family homes feature thoughtfully crafted design, flexible living spaces, and standard 3- to 4-car garages for extra room where it counts. Ideally located near E-470, Talon Pointe is a short drive from Downtown Denver, Interlocken, and Denver International Airport. Nature lovers will also enjoy nearby parks and trails, including Riverdale Regional Park and Homestead Hills. Whether you're upsizing or simply looking for your forever home, the Estates Collection blends comfort, convenience, and connection.

15252 Olive Street, Thornton, CO 80602
Talon Pointe Frequently Asked Questions
Frequently Asked Questions for Talon PointeSource: The New Home Company
