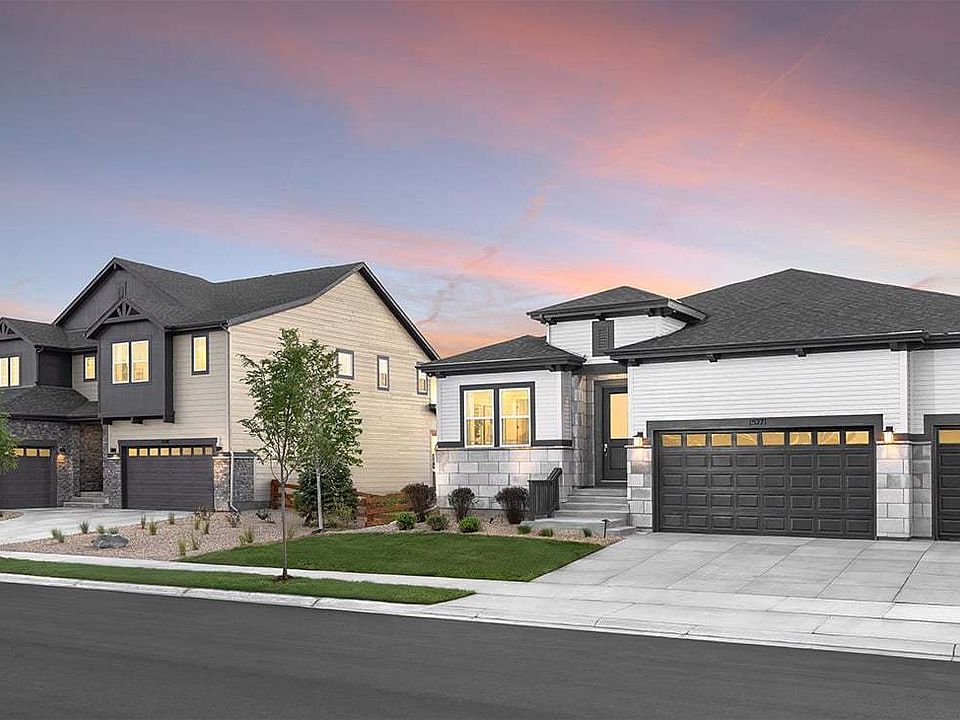This expansive two-story home offers the perfect blend of space, comfort, and flexibility for today's dynamic households.. A bright, open main floor connects the kitchen, nook, and great room to a covered patio for easy indoor-outdoor living, while a first-floor bedroom with full bath creates a welcoming guest suite or private office. Upstairs, the spacious primary suite features dual walk-in closets, a soaking tub, and separate vanities for a true retreat experience. Three additional bedrooms, a shared full bath, and a centrally located laundry room provide convenience and functionality for busy routines. A front flex room near the entry adds versatile space for work or play, and the large unfinished basement offers endless potential for future expansion. With a 3- to 4-car garage and thoughtful storage throughout, this home is designed to evolve with your needs.
Special offer
from $775,990
Buildable plan: Plan 5004, The Estates Collection at Talon Pointe, Vn0v6e Thornton, CO 80602
5beds
2,840sqft
Single Family Residence
Built in 2025
-- sqft lot
$773,900 Zestimate®
$273/sqft
$-- HOA
Buildable plan
This is a floor plan you could choose to build within this community.
View move-in ready homesWhat's special
Large unfinished basementSpacious primary suiteCovered patioSoaking tubAdditional bedroomsSeparate vanitiesDual walk-in closets
- 43 |
- 2 |
Travel times
Schedule tour
Select your preferred tour type — either in-person or real-time video tour — then discuss available options with the builder representative you're connected with.
Facts & features
Interior
Bedrooms & bathrooms
- Bedrooms: 5
- Bathrooms: 3
- Full bathrooms: 3
Interior area
- Total interior livable area: 2,840 sqft
Property
Parking
- Total spaces: 3
- Parking features: Garage
- Garage spaces: 3
Construction
Type & style
- Home type: SingleFamily
- Property subtype: Single Family Residence
Condition
- New Construction
- New construction: Yes
Details
- Builder name: New Home Co.
Community & HOA
Community
- Subdivision: The Estates Collection at Talon Pointe
Location
- Region: Vn 0 V 6 E Thornton
Financial & listing details
- Price per square foot: $273/sqft
- Date on market: 10/11/2025
About the community
PlaygroundTennisBasketballPark
Step into more space and elevated living with the Estates Collection at Talon Pointe in Thornton. With six expansive floorplans ranging from approximately 2,084 to 3,524 sq. ft., these single-family homes feature thoughtfully crafted design, flexible living spaces, and standard 3- to 4-car garages for extra room where it counts. Ideally located near E-470, Talon Pointe is a short drive from Downtown Denver, Interlocken, and Denver International Airport. Nature lovers will also enjoy nearby parks and trails, including Riverdale Regional Park and Homestead Hills. Whether you're upsizing or simply looking for your forever home, the Estates Collection blends comfort, convenience, and connection.

15252 Olive Street, Thornton, CO 80602
Talon Pointe Frequently Asked Questions
Frequently Asked Questions for Talon PointeSource: The New Home Company
