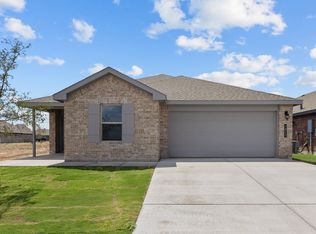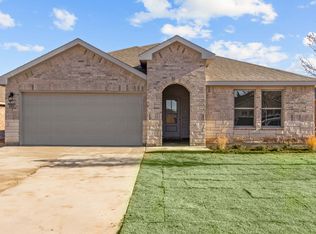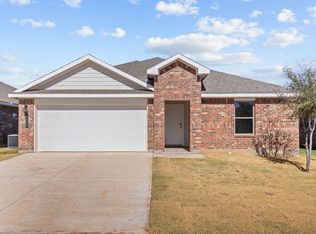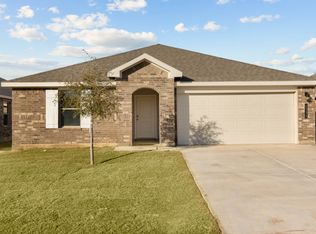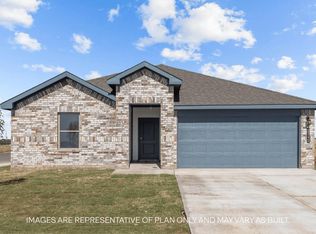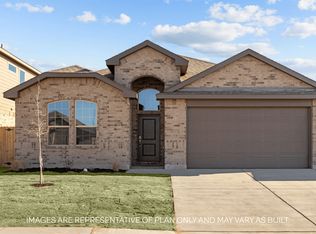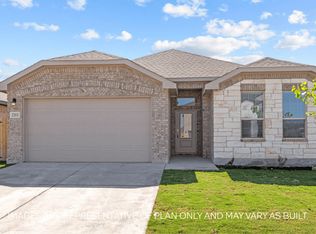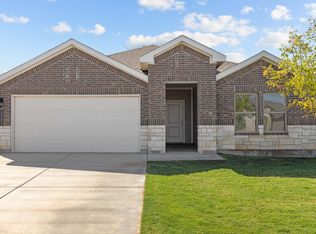Buildable plan: The Shelby, Everest Heights, Lubbock, TX 79424
Buildable plan
This is a floor plan you could choose to build within this community.
View move-in ready homesWhat's special
- 98 |
- 11 |
Travel times
Schedule tour
Select your preferred tour type — either in-person or real-time video tour — then discuss available options with the builder representative you're connected with.
Facts & features
Interior
Bedrooms & bathrooms
- Bedrooms: 5
- Bathrooms: 4
- Full bathrooms: 3
- 1/2 bathrooms: 1
Interior area
- Total interior livable area: 2,378 sqft
Property
Parking
- Total spaces: 2
- Parking features: Garage
- Garage spaces: 2
Features
- Levels: 2.0
- Stories: 2
Construction
Type & style
- Home type: SingleFamily
- Property subtype: Single Family Residence
Condition
- New Construction
- New construction: Yes
Details
- Builder name: D.R. Horton
Community & HOA
Community
- Subdivision: Everest Heights
Location
- Region: Lubbock
Financial & listing details
- Price per square foot: $131/sqft
- Date on market: 12/19/2025
About the community
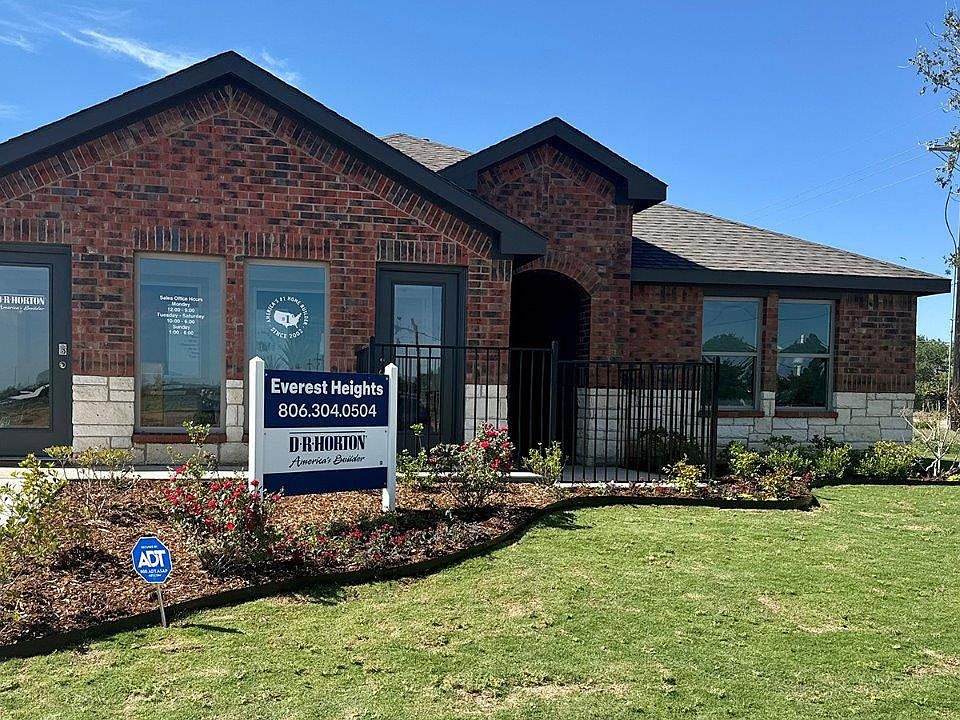
Source: DR Horton
2 homes in this community
Available homes
| Listing | Price | Bed / bath | Status |
|---|---|---|---|
| 7818 92nd St | $271,215 | 4 bed / 2 bath | Available |
| 7815 94th St | $290,700 | 4 bed / 2 bath | Available |
Source: DR Horton
Contact builder

By pressing Contact builder, you agree that Zillow Group and other real estate professionals may call/text you about your inquiry, which may involve use of automated means and prerecorded/artificial voices and applies even if you are registered on a national or state Do Not Call list. You don't need to consent as a condition of buying any property, goods, or services. Message/data rates may apply. You also agree to our Terms of Use.
Learn how to advertise your homesEstimated market value
Not available
Estimated sales range
Not available
$2,706/mo
Price history
| Date | Event | Price |
|---|---|---|
| 7/3/2025 | Price change | $311,990-1%$131/sqft |
Source: | ||
| 6/12/2025 | Listed for sale | $314,990$132/sqft |
Source: | ||
Public tax history
Monthly payment
Neighborhood: 79424
Nearby schools
GreatSchools rating
- 6/10Upland Heights Elementary SchoolGrades: PK-5Distance: 1 mi
- 5/10Frenship Middle SchoolGrades: 6-8Distance: 1.4 mi
- 6/10Frenship High SchoolGrades: 9-12Distance: 1.3 mi
Schools provided by the builder
- Elementary: Frenship Upland Heights Elementary Schoo
- Middle: Frenship Middle School
- High: Frenship High School
- District: Frenship ISD
Source: DR Horton. This data may not be complete. We recommend contacting the local school district to confirm school assignments for this home.
