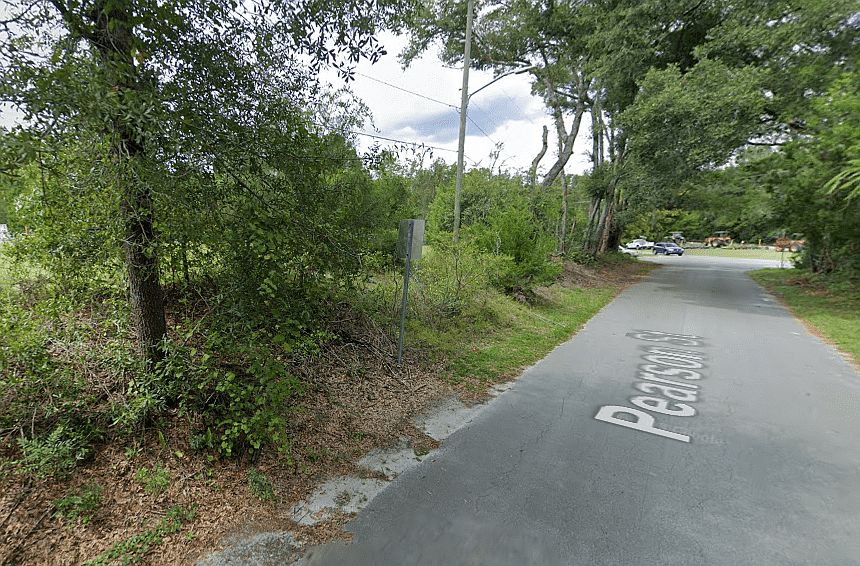The Aldin is a plan that is unexpectedly spacious! This plan offers a tandem 3rd car garage and is perfect for narrower lots. The family center has large windows for lots of natural light, with the option of a bump-out, making it even roomier. The kitchen hosts a large island and a walk-in pantry, along with convenient access to the patio off the kitchen. The entrance from the garage offers a drop zone and laundry combo, with space for a bench, cubbies, or countertop storage. This home is lined with spacious bedrooms and full baths. The primary suite is the entire back end of the home and allows for personalization to make it your own! The walk-in closet is large and spacious with included shelves and cubbies. Choose from a Craftsman, Farmhouse, Prairie, Modern, Mtn. Rustic, or Traditional exterior. As well as a front or side-facing garage. Call today to start customizing your new home!
from $432,400
Buildable plan: Aldin, Evergreen Estates | OLO Builders, Archer, FL 32618
3beds
1,542sqft
Single Family Residence
Built in 2025
-- sqft lot
$428,000 Zestimate®
$280/sqft
$-- HOA
Buildable plan
This is a floor plan you could choose to build within this community.
View move-in ready homesWhat's special
Large islandSpacious bedroomsFront or side-facing garageOption of a bump-outWalk-in pantryPatio off the kitchen
- 18 |
- 0 |
Travel times
Schedule tour
Select your preferred tour type — either in-person or real-time video tour — then discuss available options with the builder representative you're connected with.
Facts & features
Interior
Bedrooms & bathrooms
- Bedrooms: 3
- Bathrooms: 2
- Full bathrooms: 2
Heating
- Natural Gas, Forced Air
Cooling
- Central Air
Features
- Walk-In Closet(s)
- Windows: Double Pane Windows
Interior area
- Total interior livable area: 1,542 sqft
Video & virtual tour
Property
Parking
- Total spaces: 2
- Parking features: Attached
- Attached garage spaces: 2
Features
- Levels: 1.0
- Stories: 1
- Patio & porch: Patio
Construction
Type & style
- Home type: SingleFamily
- Property subtype: Single Family Residence
Materials
- Brick, Concrete, Other, Metal Siding, Shingle Siding, Stone, Stucco, Vinyl Siding, Wood Siding, Other, Other
- Roof: Asphalt
Condition
- New Construction
- New construction: Yes
Details
- Builder name: OLO Builders
Community & HOA
Community
- Subdivision: Evergreen Estates | OLO Builders
HOA
- Has HOA: Yes
Location
- Region: Archer
Financial & listing details
- Price per square foot: $280/sqft
- Date on market: 10/24/2025
About the community
Discover the perfect opportunity in Archer, FL in Evergreen Estates. This near one-acre lot offers endless potential-zoned for both residential or commercial use. Whether you're looking to build your dream home, establish a business, or invest for the future, this property provides the space and flexibility you need. Located on a paved county road with easy access to Gainesville, Newberry, and surrounding areas, you'll enjoy the balance of small-town charm and convenient proximity to city amenities. Don't miss your chance to make this versatile property yours! Contact us to learn more about building with OLO Builders and start turning your vision into a home. License Number: CGC1522710

5800 NW 39th Ave Ste. 101a, Gainesville, FL 32606
Source: OLO Builders
