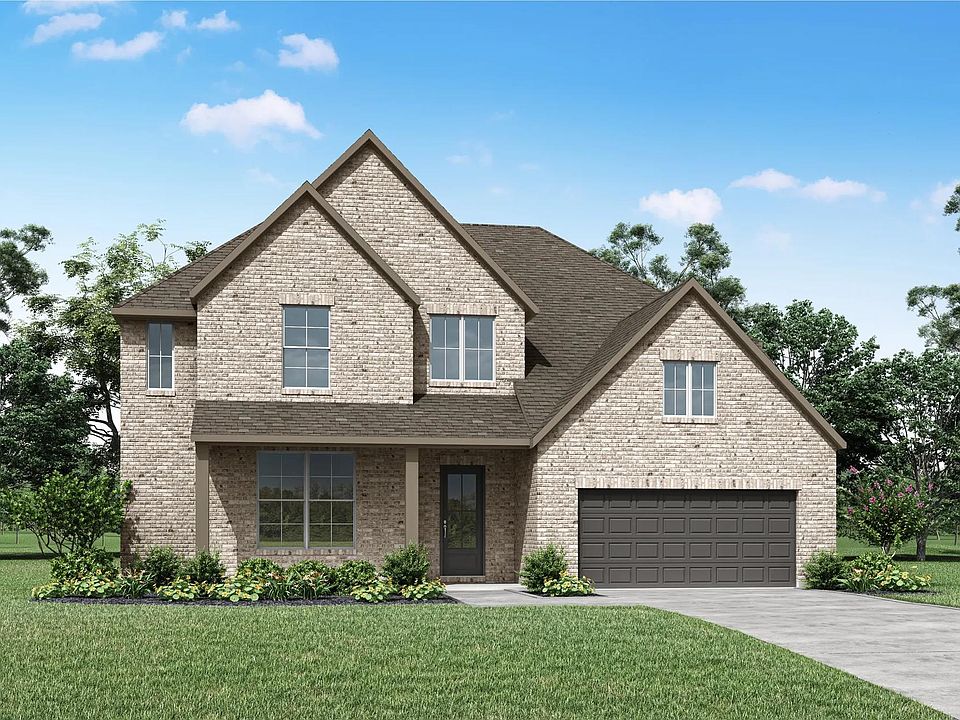ThePreswick plan seamlessly blends comfort, style, and functionality in a spacious single-story layout designed for modern living. With4 bedrooms, 3 full baths, adedicated home office, and amedia room, this home offers both private retreats and vibrant gathering spaces?perfect for families and entertainers alike.At the heart of the home is a?large open-concept kitchen and family room?with a striking island, walk-in pantry, and expansive windows that flood the space with natural light. The adjacent?dining area?flows effortlessly into thecovered outdoor living space, making indoor-outdoor entertaining easy year-round.The luxurious?primary suite?is privately located at the rear of the home and features an oversized bedroom, spa-like bath withoptional free-standing tub, dual vanities, and a generous walk-in closet. Secondary bedrooms are smartly positioned for flexibility?two share a hall bath, while another bedroom and bath create a separate guest or in-law suite.
New construction
from $594,900
Buildable plan: PRESWICK, Everly - 60', Hockley, TX 77447
4beds
2,860sqft
Single Family Residence
Built in 2025
-- sqft lot
$-- Zestimate®
$208/sqft
$-- HOA
Buildable plan
This is a floor plan you could choose to build within this community.
View move-in ready homesWhat's special
Dedicated home officeExpansive windowsCovered outdoor living spaceOptional free-standing tubNatural lightGenerous walk-in closetMedia room
Call: (832) 761-4899
- 19 |
- 0 |
Travel times
Schedule tour
Select your preferred tour type — either in-person or real-time video tour — then discuss available options with the builder representative you're connected with.
Facts & features
Interior
Bedrooms & bathrooms
- Bedrooms: 4
- Bathrooms: 4
- Full bathrooms: 3
- 1/2 bathrooms: 1
Interior area
- Total interior livable area: 2,860 sqft
Property
Parking
- Total spaces: 2
- Parking features: Garage
- Garage spaces: 2
Features
- Levels: 1.0
- Stories: 1
Construction
Type & style
- Home type: SingleFamily
- Property subtype: Single Family Residence
Condition
- New Construction
- New construction: Yes
Details
- Builder name: Drees Custom Homes
Community & HOA
Community
- Subdivision: Everly - 60'
HOA
- Has HOA: Yes
Location
- Region: Hockley
Financial & listing details
- Price per square foot: $208/sqft
- Date on market: 8/7/2025
About the community
Discover Everly, a vibrant new 318-acre master-planned community designed for connection, convenience, and an exceptional lifestyle. Perfectly situated near major employment hubs, with easy access to the Grand Parkway and Mueschke Road, this thoughtfully designed neighborhood offers the best of both worlds?peaceful suburban living with urban accessibility. A rich amenity complex, anticipated to open in 2026, will provide residents with resort-style recreation, green spaces, and gathering areas that foster a true sense of community. Stay tuned for more details on this exciting new place to call home!
Source: Drees Homes

