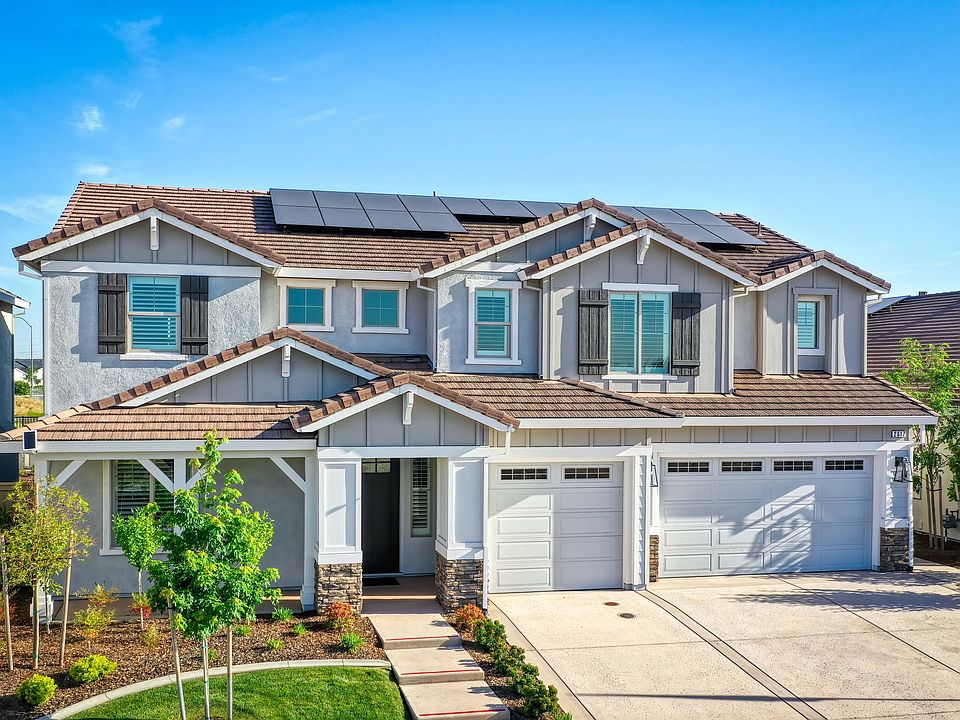Excelsior Village is a private gated community of elegant new homes in Roseville on spacious homesites. The upscale homes range from 2,201 square feet up to 3,822 square feet. Floor plans are designed with open areas for entertaining that are connected to outdoor areas with popular covered patios. Gourmet kitchens feature large islands with room for seating, double ovens and five-burner cooktops. Most of the homes at Excelsior have spacious 3-car garages and two floor plans feature a separate one-bedroom guest suite with its own entry door, kitchen and garage. Owned Solar is included in the price along with many more energy efficient features. Excelsior is served by Roseville Electric municipal utilities. DRE# N/A
from $859,990
Buildable plan: 2911, Excelsior Village at Sierra Vista, Avxgpm Roseville, CA 95747
4beds
2,911sqft
Single Family Residence
Built in 2025
-- sqft lot
$-- Zestimate®
$295/sqft
$-- HOA
Buildable plan
This is a floor plan you could choose to build within this community.
View move-in ready homes- 68 |
- 1 |
Travel times
Schedule tour
Select your preferred tour type — either in-person or real-time video tour — then discuss available options with the builder representative you're connected with.
Facts & features
Interior
Bedrooms & bathrooms
- Bedrooms: 4
- Bathrooms: 3
- Full bathrooms: 3
Interior area
- Total interior livable area: 2,911 sqft
Video & virtual tour
Property
Parking
- Total spaces: 3
- Parking features: Garage
- Garage spaces: 3
Features
- Levels: 1.0
- Stories: 1
Construction
Type & style
- Home type: SingleFamily
- Property subtype: Single Family Residence
Condition
- New Construction
- New construction: Yes
Details
- Builder name: JMC Homes
Community & HOA
Community
- Subdivision: Excelsior Village at Sierra Vista
Location
- Region: Avxgpm Roseville
Financial & listing details
- Price per square foot: $295/sqft
- Date on market: 6/23/2025
About the community
Excelsior Village is a private gated community of elegant new homes in Roseville on spacious homesites. The upscale homes range from 2,201 square feet up to 3,822 square feet. Floor plans are designed with open areas for entertaining that are connected to outdoor areas with popular covered patios. Gourmet kitchens feature large islands with room for seating, double ovens and five-burner cooktops. Most of the homes at Excelsior have spacious 3-car garages and two floor plans feature a separate one-bedroom guest suite with its own entry door, kitchen and garage. Owned Solar is included in the price along with many more energy efficient features. Excelsior is served by Roseville Electric municipal utilities. DRE# N/A
Source: JMC Homes

