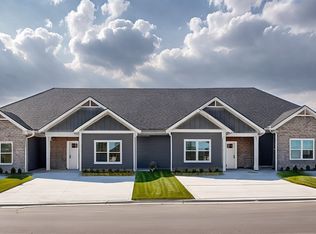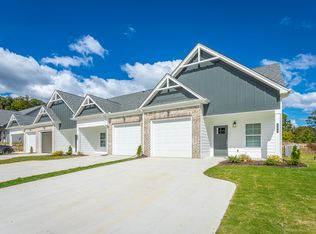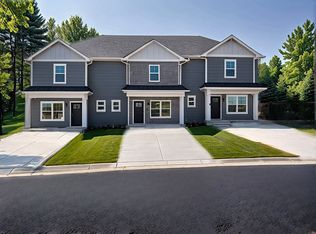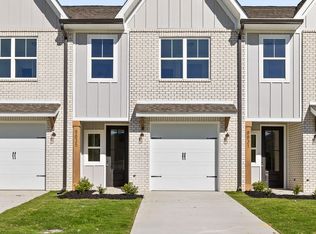Buildable plan: The Whitfield, The Exuma, Ooltewah, TN 37363
Buildable plan
This is a floor plan you could choose to build within this community.
View move-in ready homesWhat's special
- 72 |
- 1 |
Travel times
Schedule tour
Select your preferred tour type — either in-person or real-time video tour — then discuss available options with the builder representative you're connected with.
Facts & features
Interior
Bedrooms & bathrooms
- Bedrooms: 2
- Bathrooms: 3
- Full bathrooms: 2
- 1/2 bathrooms: 1
Heating
- Electric
Cooling
- Central Air
Features
- Walk-In Closet(s)
Interior area
- Total interior livable area: 1,268 sqft
Video & virtual tour
Property
Parking
- Parking features: Off Street
Features
- Levels: 2.0
- Stories: 2
- Patio & porch: Patio
Construction
Type & style
- Home type: Townhouse
- Property subtype: Townhouse
Materials
- Roof: Asphalt
Condition
- New Construction
- New construction: Yes
Details
- Builder name: River Stone Construction
Community & HOA
Community
- Subdivision: The Exuma
Location
- Region: Ooltewah
Financial & listing details
- Price per square foot: $228/sqft
- Date on market: 12/2/2025
About the community
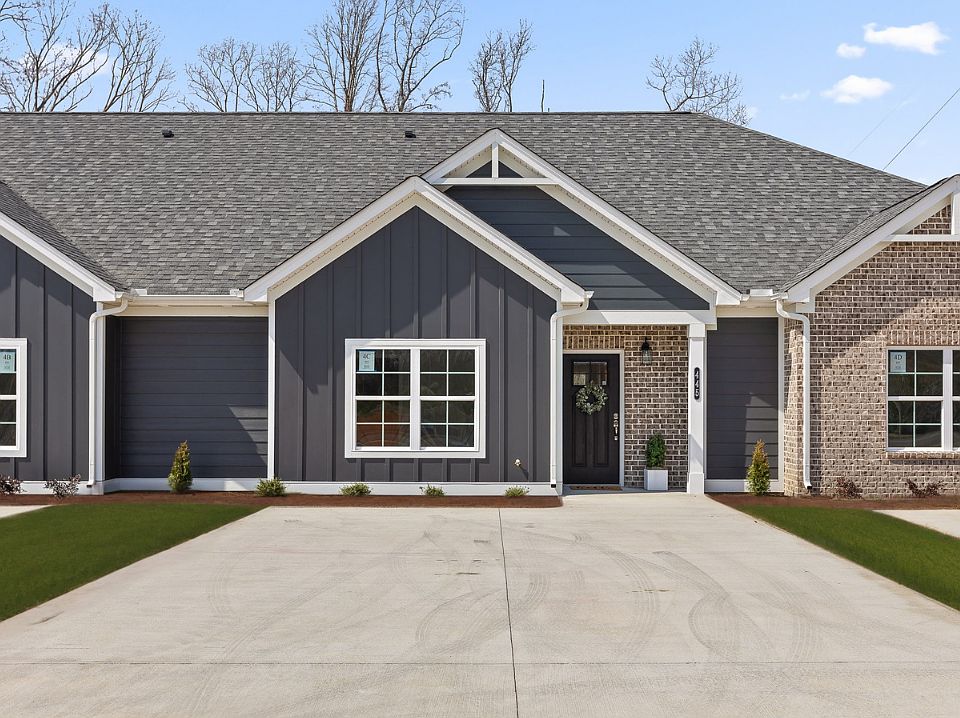
Move-In Special
Limited-Time Offer! Receive a matching side-by-side refrigerator and 2" white faux wood blinds for all windows - everything you need to settle into your new home in style!Source: River Stone Construction
4 homes in this community
Available lots
| Listing | Price | Bed / bath | Status |
|---|---|---|---|
| 4860 Fannon Dr | $289,000+ | 2 bed / 3 bath | Customizable |
| 4866 Fannon Dr | $319,000+ | 2 bed / 3 bath | Customizable |
| 4880 Fannon Dr | $319,000+ | 2 bed / 3 bath | Customizable |
| 4898 Fannon Dr | $319,000+ | 2 bed / 3 bath | Customizable |
Source: River Stone Construction
Contact builder

By pressing Contact builder, you agree that Zillow Group and other real estate professionals may call/text you about your inquiry, which may involve use of automated means and prerecorded/artificial voices and applies even if you are registered on a national or state Do Not Call list. You don't need to consent as a condition of buying any property, goods, or services. Message/data rates may apply. You also agree to our Terms of Use.
Learn how to advertise your homesEstimated market value
$288,900
$274,000 - $303,000
$1,871/mo
Price history
| Date | Event | Price |
|---|---|---|
| 10/15/2025 | Listed for sale | $289,000$228/sqft |
Source: | ||
Public tax history
Move-In Special
Limited-Time Offer! Receive a matching side-by-side refrigerator and 2" white faux wood blinds for all windows - everything you need to settle into your new home in style!Source: River Stone ConstructionMonthly payment
Neighborhood: 37363
Nearby schools
GreatSchools rating
- 7/10Wolftever Creek Elementary SchoolGrades: PK-5Distance: 2.6 mi
- 6/10Ooltewah Middle SchoolGrades: 6-8Distance: 2.5 mi
- 5/10Ooltewah High SchoolGrades: 9-12Distance: 3.3 mi
