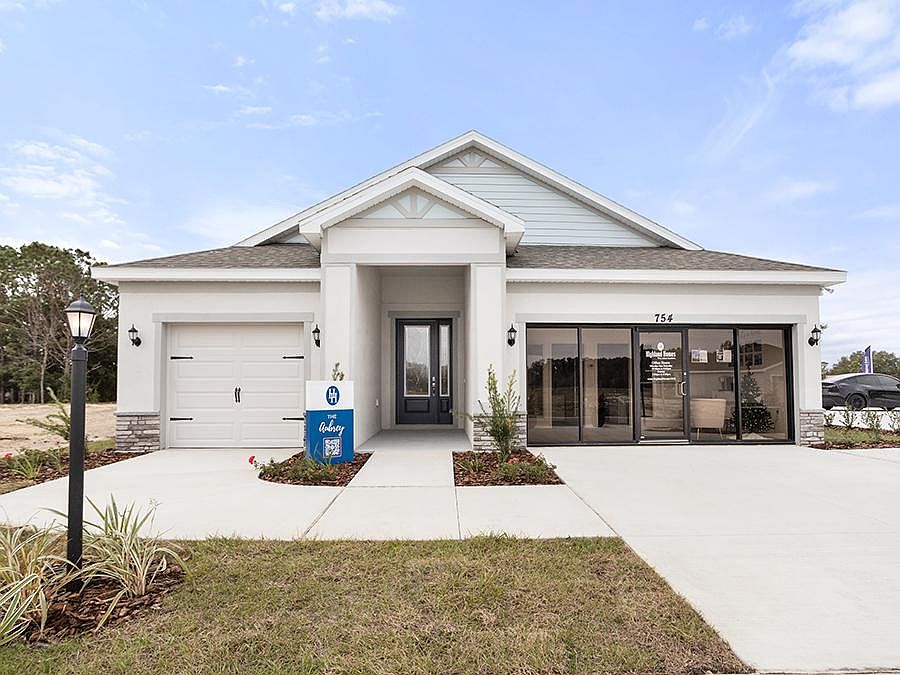Welcome home to the Shelby by Highland Homes! This sunny, spacious, open-layout home features large bedrooms, a beautifully designed kitchen, and desirable outdoor living space!
The Shelby features:
A sunny kitchen with a large counter-height island, walk-in pantry, and adjacent dining cafe.
4 bedrooms standard, with options for 3 bedrooms plus an open or French-door enclosed den.
A spacious owner's suite with a grand double-door entry, elegant tray ceiling, walk-in wardrobe, and dual-vanity en-suite bath with a tiled shower, linen closet, and closeted toilet.
Jack-and-Jill bath with dual vanities, a linen closet, and a private tub and toilet, with access from bedrooms 3 and 4.
Convenient powder room for guests.
Drop zone in the laundry room at the garage entry.
9'-4" flat ceilings throughout.
Covered lanai with access from the cafe.
Multiple exterior elevations to choose from.
Base price includes a standard homesite and included features, per community. Homesite premiums and elevation, plan, and design upgrade options may be additional.
55+ community
from $335,900
Buildable plan: Shelby, Falls of Ocala - 55+ Community, Ocala, FL 34474
3beds
2,029sqft
Single Family Residence
Built in 2025
-- sqft lot
$-- Zestimate®
$166/sqft
$-- HOA
Buildable plan
This is a floor plan you could choose to build within this community.
View move-in ready homesWhat's special
Covered lanaiLarge counter-height islandJack-and-jill bathTiled showerMultiple exterior elevationsTray ceilingPowder room
Call: (352) 414-0431
- 47 |
- 0 |
Travel times
Schedule tour
Facts & features
Interior
Bedrooms & bathrooms
- Bedrooms: 3
- Bathrooms: 3
- Full bathrooms: 2
- 1/2 bathrooms: 1
Interior area
- Total interior livable area: 2,029 sqft
Video & virtual tour
Property
Parking
- Total spaces: 2
- Parking features: Garage
- Garage spaces: 2
Features
- Levels: 1.0
- Stories: 1
Construction
Type & style
- Home type: SingleFamily
- Property subtype: Single Family Residence
Condition
- New Construction
- New construction: Yes
Details
- Builder name: Highland Homes
Community & HOA
Community
- Senior community: Yes
- Subdivision: Falls of Ocala - 55+ Community
Location
- Region: Ocala
Financial & listing details
- Price per square foot: $166/sqft
- Date on market: 8/25/2025
About the community
55+ community
Introducing Falls of Ocala, a 55+ community of new construction homes in Ocala, Florida, rich with amenities providing a resort lifestyle. Our beautiful, brand-new model home is now open!
Situated in serene surroundings peppered with horse farms, lush green landscapes, and towering trees, Falls of Ocala provides the ultimate combination of a laid-back locale with easy access to all of your daily necessities. Here, you are just a short drive from shopping and dining, medical centers, and Downtown Ocala. In addition, nearby highways provide easy transportation to nearby Florida destinations, and you will appreciate an abundance of recreation nearby.
Within the community, enjoy days filled with activities, with resort amenities including a clubhouse hosting events and activities, a sparkling pool, fitness equipment, shuffleboard courts, and more. Open space, ponds, and trees complete the resort setting, with select homes adjacent to these common areas providing beautiful views and exclusive backyard privacy!
Our single-family homes in Falls of Ocala are designed for your life with energy-efficient, low-maintenance, single-story homes that make living easy, featuring bright and open layouts, flexible-use rooms, and a front porch or covered lanai to enjoy outdoor living. If you choose to build, a professional designer at our Personal Selection Studio will assist you with selecting options to personalize your dream home to your style and needs!
Homes are available now in this 55+ community in Ocala! For the best selection of home sites and to take advantage of introductory pricing, call or email our Ocala New Home Specialists today!
Source: Highland Homes FL

