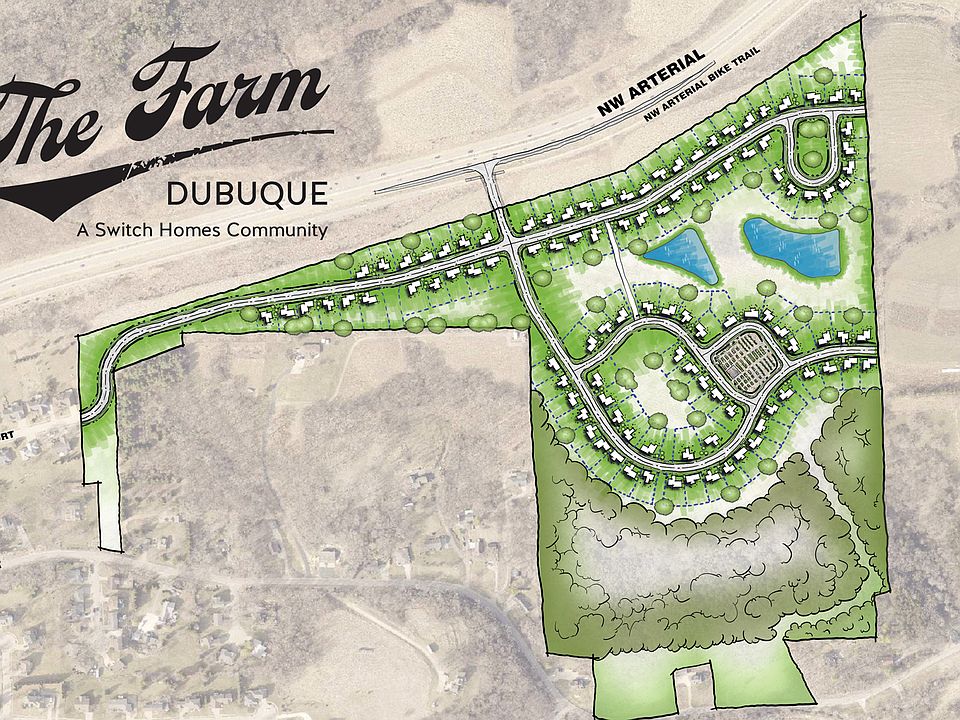The Spiked Lemonade floor plan can be built on any available lot in Phase 1 (lots 1-18) - and includes a FULL basement! This 4 bedroom, 3 bath home offers generous living/dining/kitchen open living space with a large island with snack bar seating. The master bedroom is spacious and the adjacent suite is welcoming with it's double vanity finished with quartz counters. Plenty of closet space with this floor plan including a pantry off the kitchen and dedicated laundry and mud room.
The Switch Homes Community, is NOT a co-op, but is a master-planned community off the NW Arterial which is slated to feature a park, ample greenspace, trails and opportunity for residents to thrive. Residents may choose from one of Switch Homes' seven floor plan options and select the finishes to customize the home to their desired taste. All of the homes offer a two-car garage, unfinished basement, no-step entry, quartz countertops, and many other quality building materials at our standard pricing levels. Each model is designed to be built on any lot within the development allowing buyers the freedom to choose their lot, choose their home and choose their finishes in a simple and stress-free buying process. Showroom is open most days during the week, but your agent can call to set an appt to come by to look at the materials with their buyers.
New construction
from $449,900
Buildable plan: Spiked Lemonade, The Farm; Dubuque, Dubuque, IA 52001
4beds
1,990sqft
Single Family Residence
Built in 2025
-- sqft lot
$-- Zestimate®
$226/sqft
$30/mo HOA
Buildable plan
This is a floor plan you could choose to build within this community.
View move-in ready homesWhat's special
Full basementPark ample greenspace trailsPlenty of closet spaceQuartz countertopsPantry off the kitchen
- 133 |
- 1 |
Travel times
Schedule tour
Facts & features
Interior
Bedrooms & bathrooms
- Bedrooms: 4
- Bathrooms: 3
- Full bathrooms: 3
Heating
- Natural Gas, Forced Air
Cooling
- Central Air
Features
- Walk-In Closet(s)
Interior area
- Total interior livable area: 1,990 sqft
Video & virtual tour
Property
Parking
- Total spaces: 2
- Parking features: Garage
- Garage spaces: 2
Features
- Levels: 2.0
- Stories: 2
Construction
Type & style
- Home type: SingleFamily
- Property subtype: Single Family Residence
Materials
- Vinyl Siding
- Roof: Asphalt
Condition
- New Construction
- New construction: Yes
Details
- Builder name: Switch Homes
Community & HOA
Community
- Subdivision: The Farm; Dubuque
HOA
- Has HOA: Yes
- HOA fee: $30 monthly
Location
- Region: Dubuque
Financial & listing details
- Price per square foot: $226/sqft
- Date on market: 8/26/2025

3415 Stoneman Road; Unit 5, Dubuque, IA 52001
Source: Switch Homes
