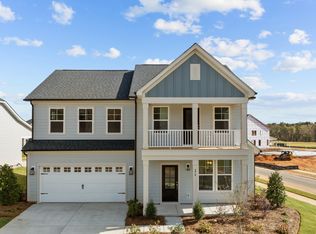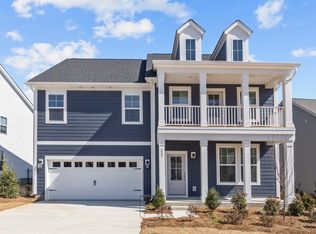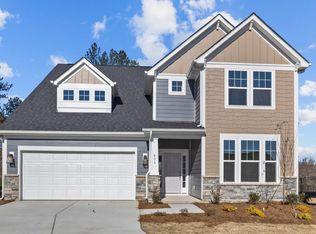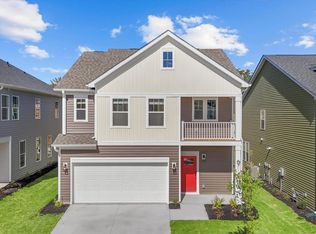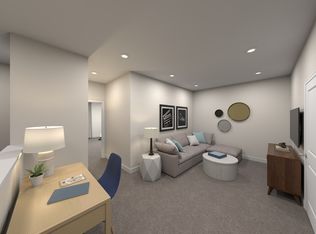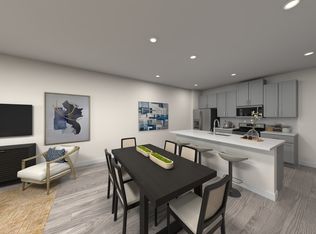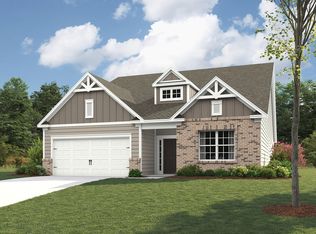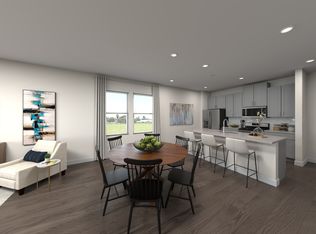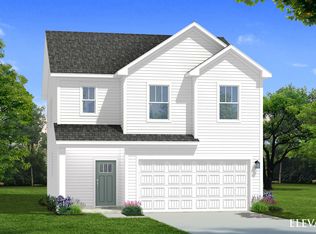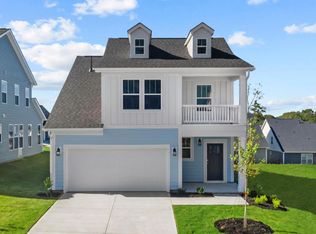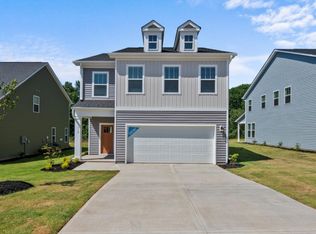Buildable plan: Fairfield, Farms at Bellingham, Mooresville, NC 28115
Buildable plan
This is a floor plan you could choose to build within this community.
View move-in ready homesWhat's special
- 65 |
- 2 |
Travel times
Schedule tour
Select your preferred tour type — either in-person or real-time video tour — then discuss available options with the builder representative you're connected with.
Facts & features
Interior
Bedrooms & bathrooms
- Bedrooms: 3
- Bathrooms: 3
- Full bathrooms: 2
- 1/2 bathrooms: 1
Interior area
- Total interior livable area: 1,931 sqft
Video & virtual tour
Property
Parking
- Total spaces: 2
- Parking features: Garage
- Garage spaces: 2
Features
- Levels: 2.0
- Stories: 2
Construction
Type & style
- Home type: SingleFamily
- Property subtype: Single Family Residence
Condition
- New Construction
- New construction: Yes
Details
- Builder name: DRB Homes
Community & HOA
Community
- Subdivision: Farms at Bellingham
Location
- Region: Mooresville
Financial & listing details
- Price per square foot: $239/sqft
- Date on market: 12/18/2025
About the community
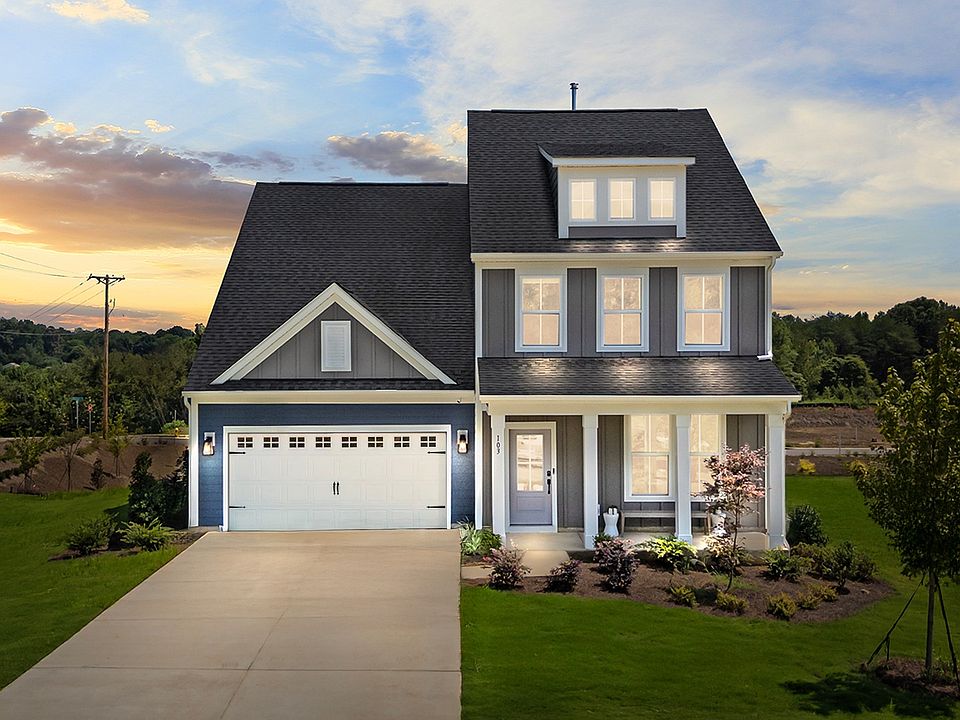
Source: DRB Homes
6 homes in this community
Available homes
| Listing | Price | Bed / bath | Status |
|---|---|---|---|
| 124 Canary Ln | $444,900 | 3 bed / 3 bath | Available |
| 118 Canary Ln | $464,900 | 3 bed / 3 bath | Available |
| 111 Nighthawk Trl | $469,900 | 4 bed / 3 bath | Available |
| 128 Canary Ln | $469,900 | 3 bed / 3 bath | Available |
| 114 Canary Ln | $449,900 | 3 bed / 3 bath | Pending |
| 107 Nighthawk Trl | $484,900 | 4 bed / 3 bath | Pending |
Source: DRB Homes
Contact builder

By pressing Contact builder, you agree that Zillow Group and other real estate professionals may call/text you about your inquiry, which may involve use of automated means and prerecorded/artificial voices and applies even if you are registered on a national or state Do Not Call list. You don't need to consent as a condition of buying any property, goods, or services. Message/data rates may apply. You also agree to our Terms of Use.
Learn how to advertise your homesEstimated market value
Not available
Estimated sales range
Not available
$2,123/mo
Price history
| Date | Event | Price |
|---|---|---|
| 9/17/2025 | Price change | $460,900+0.2%$239/sqft |
Source: | ||
| 9/13/2025 | Price change | $459,900-0.2%$238/sqft |
Source: | ||
| 9/3/2025 | Price change | $460,900+0.2%$239/sqft |
Source: | ||
| 5/20/2025 | Listed for sale | $459,900$238/sqft |
Source: | ||
Public tax history
Monthly payment
Neighborhood: 28115
Nearby schools
GreatSchools rating
- NARocky River ElementaryGrades: PK-3Distance: 1.2 mi
- 9/10Mooresville MiddleGrades: 7-8Distance: 1.4 mi
- 8/10Mooresville Senior HighGrades: 9-12Distance: 2.9 mi
