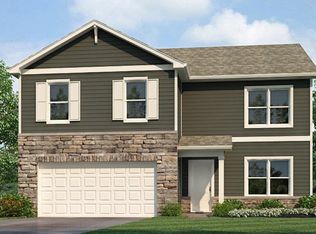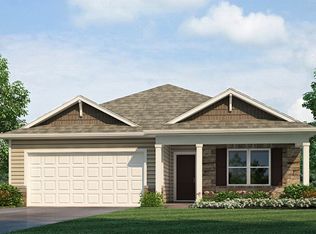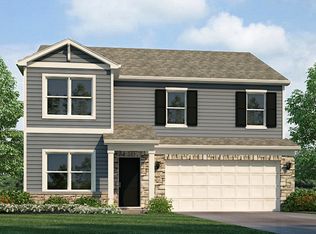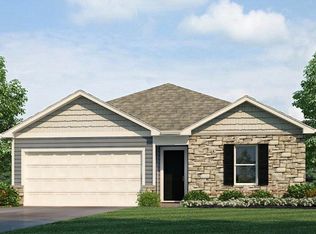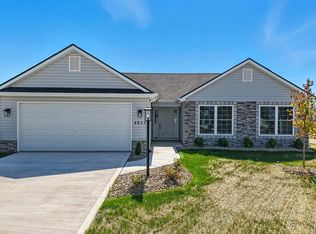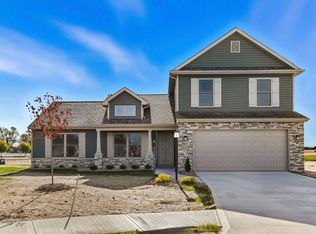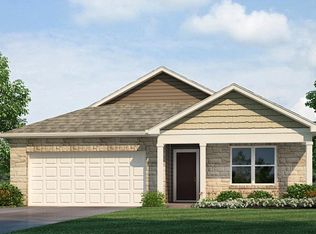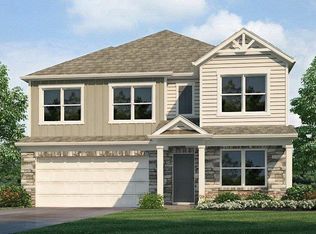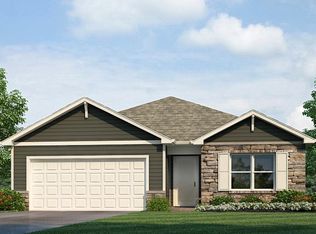Buildable plan: Bellamy, Farmstead at Carroll Creek, Fort Wayne, IN 46818
Buildable plan
This is a floor plan you could choose to build within this community.
View move-in ready homesWhat's special
- 109 |
- 1 |
Travel times
Schedule tour
Select your preferred tour type — either in-person or real-time video tour — then discuss available options with the builder representative you're connected with.
Facts & features
Interior
Bedrooms & bathrooms
- Bedrooms: 4
- Bathrooms: 3
- Full bathrooms: 2
- 1/2 bathrooms: 1
Interior area
- Total interior livable area: 2,053 sqft
Property
Parking
- Total spaces: 2
- Parking features: Garage
- Garage spaces: 2
Features
- Levels: 2.0
- Stories: 2
Construction
Type & style
- Home type: SingleFamily
- Property subtype: Single Family Residence
Condition
- New Construction
- New construction: Yes
Details
- Builder name: D.R. Horton
Community & HOA
Community
- Subdivision: Farmstead at Carroll Creek
Location
- Region: Fort Wayne
Financial & listing details
- Price per square foot: $156/sqft
- Date on market: 12/6/2025
About the community
Source: DR Horton
5 homes in this community
Available homes
| Listing | Price | Bed / bath | Status |
|---|---|---|---|
| 12744 Watts Dr | $312,490 | 3 bed / 2 bath | Available |
| 12780 Watts Dr | $324,470 | 4 bed / 2 bath | Available |
| 12732 Watts Dr | $327,970 | 4 bed / 2 bath | Available |
| 12768 Watts Dr | $334,900 | 4 bed / 3 bath | Available |
| 12756 Watts Dr | $338,670 | 4 bed / 3 bath | Available |
Source: DR Horton
Contact builder

By pressing Contact builder, you agree that Zillow Group and other real estate professionals may call/text you about your inquiry, which may involve use of automated means and prerecorded/artificial voices and applies even if you are registered on a national or state Do Not Call list. You don't need to consent as a condition of buying any property, goods, or services. Message/data rates may apply. You also agree to our Terms of Use.
Learn how to advertise your homesEstimated market value
$319,900
$304,000 - $336,000
$2,148/mo
Price history
| Date | Event | Price |
|---|---|---|
| 12/12/2025 | Price change | $319,900+1.6%$156/sqft |
Source: | ||
| 10/2/2025 | Price change | $314,900+2.6%$153/sqft |
Source: | ||
| 9/11/2025 | Price change | $306,900-3.2%$149/sqft |
Source: | ||
| 8/23/2025 | Listed for sale | $316,900$154/sqft |
Source: | ||
Public tax history
Monthly payment
Neighborhood: 46818
Nearby schools
GreatSchools rating
- 5/10Eel River Elementary SchoolGrades: K-5Distance: 0.6 mi
- 6/10Carroll Middle SchoolGrades: 6-8Distance: 0.6 mi
- 9/10Carroll High SchoolGrades: PK,9-12Distance: 0.9 mi
Schools provided by the builder
- Elementary: Eel River Elementary School
- Middle: Carroll Middle School
- High: Carroll High School
- District: Northwest Allen County Schools
Source: DR Horton. This data may not be complete. We recommend contacting the local school district to confirm school assignments for this home.
