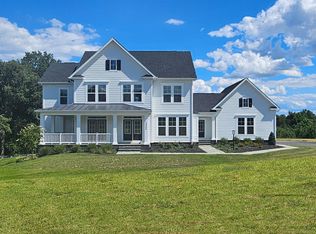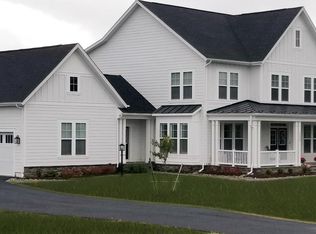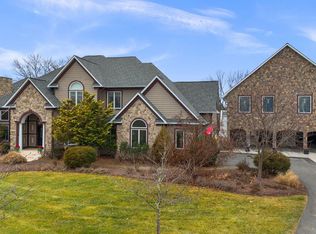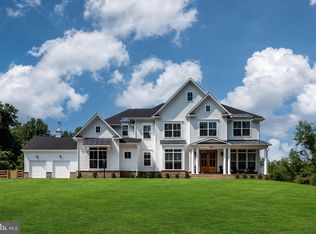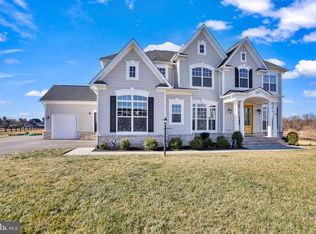This thoughtfully designed home boasts an impressive array of spaces, including an expansive kitchen that opens to the great room, main-level study, and butler's pantry. Upon entering, you're welcomed by gleaming hardwood floors, beautiful living and dining rooms. A well-appointed mudroom provides ample storage for shoes, bags, and sports equipment. The finished basement expands the living space with a rec room, media room, exercise room, bedroom, and full bath, offering endless possibilities for entertainment, fitness, and relaxation. Upstairs, the luxurious primary suite is a standout, featuring a generous sitting room and oversized walk-in closet with convenient access from both the bedroom and bathroom-one of our most praised design features. The spa-inspired primary bath includes a frameless shower, soaking tub, and generous double vanities with ample storage. The additional three upper-level bedrooms are well-sized, with one featuring an en-suite bath and two sharing a jack-and-jill bath. Thoughtful construction includes 2x6 framing and thermal insulation for superior efficiency, and a 10-year transferable Builder's Warranty for peace of mind. Experience unparalleled design, comfort, and craftsmanship in this remarkable home.
from $1,662,285
Buildable plan: Chapman, Fellows Crest, Hamilton, VA 20158
4beds
6,358sqft
Est.:
Single Family Residence
Built in 2026
-- sqft lot
$1,645,600 Zestimate®
$261/sqft
$-- HOA
Buildable plan
This is a floor plan you could choose to build within this community.
View move-in ready homes- 121 |
- 4 |
Travel times
Facts & features
Interior
Bedrooms & bathrooms
- Bedrooms: 4
- Bathrooms: 6
- Full bathrooms: 5
- 1/2 bathrooms: 1
Interior area
- Total interior livable area: 6,358 sqft
Video & virtual tour
Property
Parking
- Total spaces: 2
- Parking features: Attached
- Attached garage spaces: 2
Features
- Levels: 3.0
- Stories: 3
Construction
Type & style
- Home type: SingleFamily
- Property subtype: Single Family Residence
Condition
- New Construction
- New construction: Yes
Details
- Builder name: Evergreene Homes
Community & HOA
Community
- Subdivision: Fellows Crest
Location
- Region: Hamilton
Financial & listing details
- Price per square foot: $261/sqft
- Date on market: 1/29/2026
About the community
Welcome to Fellows Crest, a stunning single-family home community in heart of horse and wine country in Hamilton, VA. Each of the 5 new homesites sits upon 3 acres. Just a short drive from downtown Leesburg and Purcellville, where residents can enjoy boutique shopping, dining, and historic charm while still benefiting from easy access to commuter routes including Route 7, Route 9, and the Dulles Greenway. Your home embraces all the people and belongings you love. Our collection of homes combines the look, feel and charm of the old with a new modern twist that so many desire!
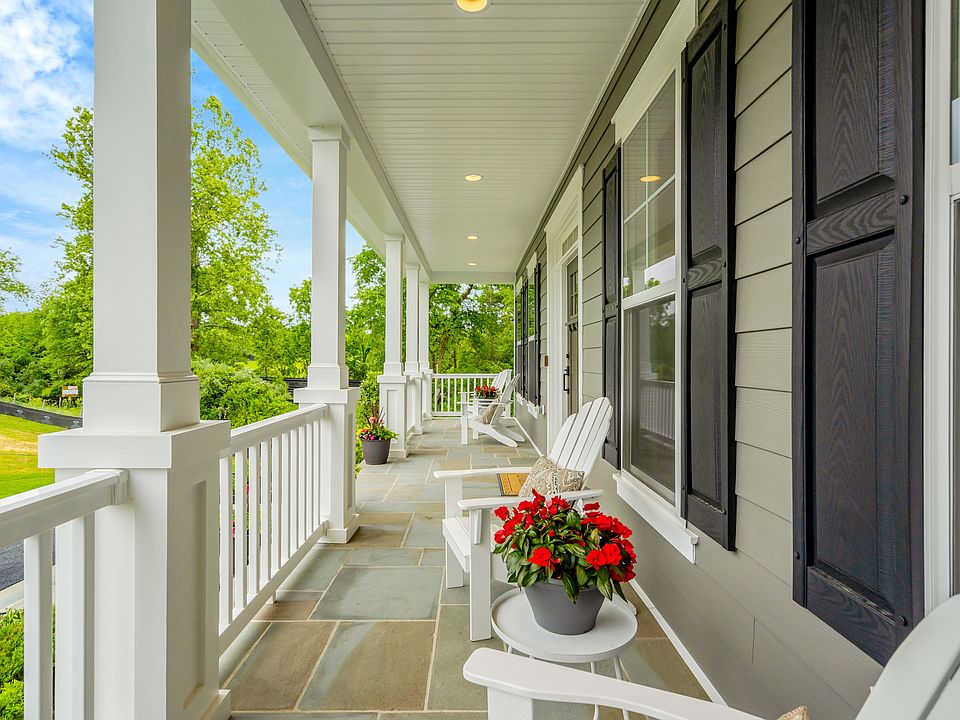
16020 Keymer Court, Hamilton, VA 20158
Source: Evergreene Homes
Contact builder

Connect with the builder representative who can help you get answers to your questions.
By pressing Contact builder, you agree that Zillow Group and other real estate professionals may call/text you about your inquiry, which may involve use of automated means and prerecorded/artificial voices and applies even if you are registered on a national or state Do Not Call list. You don't need to consent as a condition of buying any property, goods, or services. Message/data rates may apply. You also agree to our Terms of Use.
Learn how to advertise your homesEstimated market value
$1,645,600
$1.56M - $1.73M
$6,407/mo
Price history
| Date | Event | Price |
|---|---|---|
| 9/11/2025 | Listed for sale | $1,662,285$261/sqft |
Source: | ||
Public tax history
Tax history is unavailable.
Monthly payment
Neighborhood: 20158
Nearby schools
GreatSchools rating
- 8/10Kenneth W Culbert Elementary SchoolGrades: PK-5Distance: 2.4 mi
- 7/10Blue Ridge Middle SchoolGrades: 6-8Distance: 3.8 mi
- 8/10Loudoun Valley High SchoolGrades: 9-12Distance: 3 mi
