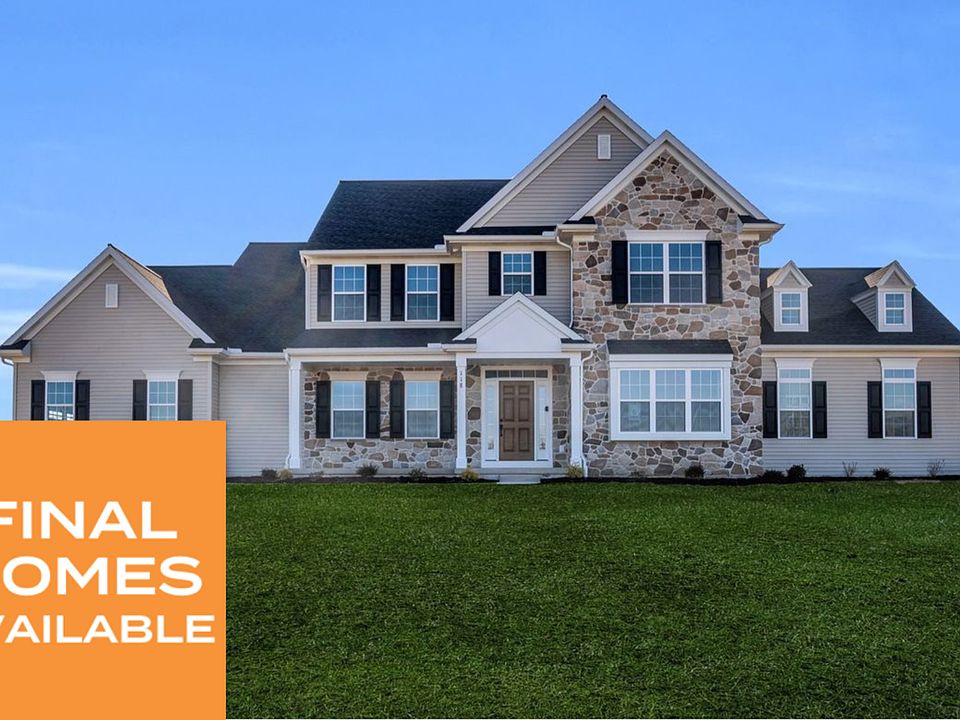The Monroe invites you to live with intention. With over 2,500 square feet of flexible, well-planned living space, this two-story Signature Series home blends everyday functionality with room for life's beautiful unpredictability.
From the moment you step onto the covered front porch and into the light-filled foyer, you're greeted by thoughtful design. The open-concept kitchen and family room form the heart of the home-anchored by a generous island perfect for after-school snacks, casual dinners, or weekend baking sprees. Need more formality or focus? The dedicated dining room and versatile flex room offer just that-ideal for working from home, hosting guests, or setting up a creative space that evolves with your lifestyle.
Upstairs, the second-floor owner's suite is your sanctuary, complete with a spa-inspired luxury bath and dual walk-in closets. Three additional bedrooms (or two with an optional fourth) offer generous space for family, guests, or hobbies. The optional Jack and Jill bath makes shared living easy, while the second-floor laundry adds major day-to-day convenience.
From sunrise breakfasts to movie nights in the family room, the Monroe is crafted for families who want more than just space-they want flow, function, and the freedom to grow.
New construction
from $502,900
Buildable plan: Monroe, Fieldstone Crest, Dillsburg, PA 17019
4beds
2,566sqft
Single Family Residence
Built in 2025
-- sqft lot
$-- Zestimate®
$196/sqft
$-- HOA
Buildable plan
This is a floor plan you could choose to build within this community.
View move-in ready homesWhat's special
Covered front porchVersatile flex roomDedicated dining roomSecond-floor laundryGenerous islandSpa-inspired luxury bathDual walk-in closets
Call: (717) 619-8193
- 46 |
- 4 |
Travel times
Schedule tour
Select your preferred tour type — either in-person or real-time video tour — then discuss available options with the builder representative you're connected with.
Facts & features
Interior
Bedrooms & bathrooms
- Bedrooms: 4
- Bathrooms: 3
- Full bathrooms: 2
- 1/2 bathrooms: 1
Interior area
- Total interior livable area: 2,566 sqft
Video & virtual tour
Property
Parking
- Total spaces: 2
- Parking features: Garage
- Garage spaces: 2
Features
- Levels: 2.0
- Stories: 2
Construction
Type & style
- Home type: SingleFamily
- Property subtype: Single Family Residence
Condition
- New Construction
- New construction: Yes
Details
- Builder name: Garman Builders
Community & HOA
Community
- Subdivision: Fieldstone Crest
Location
- Region: Dillsburg
Financial & listing details
- Price per square foot: $196/sqft
- Date on market: 7/20/2025
About the community
Welcome to Fieldstone Crest, a gorgeous single-family home community in Dillsburg. With large lots, our quick move-in homes this community is ideal for those who enjoy a spacious yard. Residents benefit from a quick drive to Mechanicsburg and Carlisle, providing easy access to highways that simplify commuting. Convenience is at your fingertips, with local coffee shops, movie theaters, and grocery stores within a short 3-mile drive.
Our homes at Fieldstone Crest feature 12 distinct floor plans, with options for 3 to 4 bedrooms and 2 to 2.5 bathrooms, with living space of up to 3,391 square feet. A full, unfinished basement is included in the base pricing for all homes, providing additional space and versatility to customize as you wish. Dual suite and first-floor living suite options are available.
Source: Garman Builders

