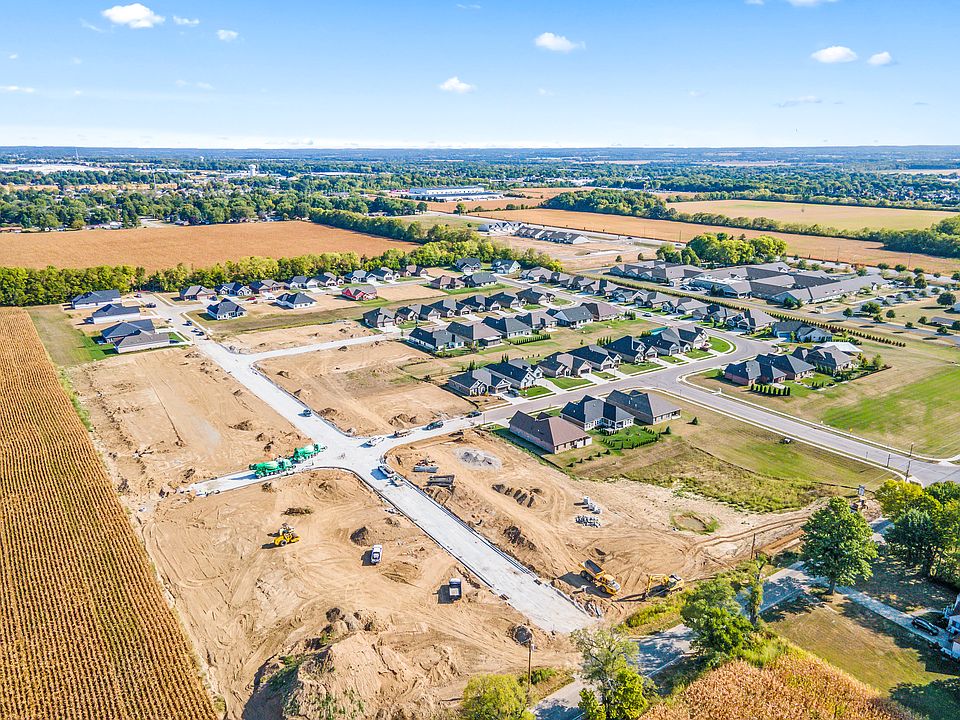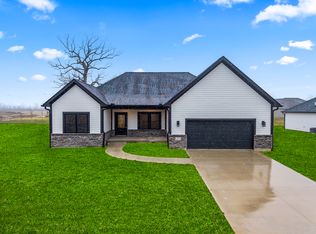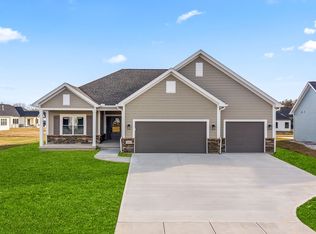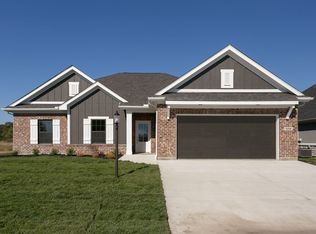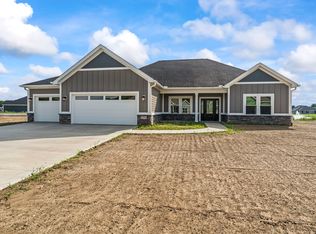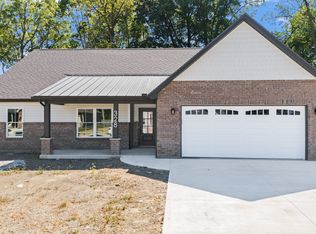Buildable plan: Lincoln, Fieldstone Place, Tipp City, OH 45371
Buildable plan
This is a floor plan you could choose to build within this community.
View move-in ready homesWhat's special
- 132 |
- 2 |
Travel times
Schedule tour
Facts & features
Interior
Bedrooms & bathrooms
- Bedrooms: 3
- Bathrooms: 2
- Full bathrooms: 2
Heating
- Natural Gas, Forced Air
Cooling
- Central Air
Features
- Walk-In Closet(s)
Interior area
- Total interior livable area: 1,650 sqft
Video & virtual tour
Property
Parking
- Total spaces: 2
- Parking features: Attached
- Attached garage spaces: 2
Features
- Levels: 1.0
- Stories: 1
Construction
Type & style
- Home type: SingleFamily
- Property subtype: Single Family Residence
Materials
- Brick, Wood Siding, Other, Stone
- Roof: Asphalt
Condition
- New Construction
- New construction: Yes
Details
- Builder name: Legacy Design Homes
Community & HOA
Community
- Subdivision: Fieldstone Place
HOA
- Has HOA: Yes
- HOA fee: $34 monthly
Location
- Region: Tipp City
Financial & listing details
- Price per square foot: $246/sqft
- Date on market: 10/14/2025
About the community
Source: Legacy Design Homes
Contact agent
By pressing Contact agent, you agree that Zillow Group and its affiliates, and may call/text you about your inquiry, which may involve use of automated means and prerecorded/artificial voices. You don't need to consent as a condition of buying any property, goods or services. Message/data rates may apply. You also agree to our Terms of Use. Zillow does not endorse any real estate professionals. We may share information about your recent and future site activity with your agent to help them understand what you're looking for in a home.
Learn how to advertise your homesEstimated market value
$405,500
$385,000 - $426,000
Not available
Price history
| Date | Event | Price |
|---|---|---|
| 10/14/2025 | Listed for sale | $406,100$246/sqft |
Source: | ||
Public tax history
Monthly payment
Neighborhood: 45371
Nearby schools
GreatSchools rating
- 9/10Broadway Elementary SchoolGrades: 2-3Distance: 1.8 mi
- 7/10Tippecanoe Middle SchoolGrades: 6-8Distance: 1.9 mi
- 8/10Tippecanoe High SchoolGrades: 9-12Distance: 2.7 mi
Schools provided by the builder
- Elementary: Nevin Coppock Elementary School (K-2), B
- Middle: Tippecanoe Middle School
- High: Tippecanoe High School
- District: Tipp City Exempted Village School Distri
Source: Legacy Design Homes. This data may not be complete. We recommend contacting the local school district to confirm school assignments for this home.

