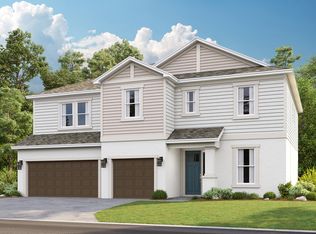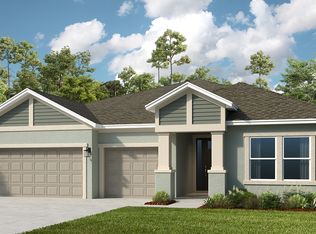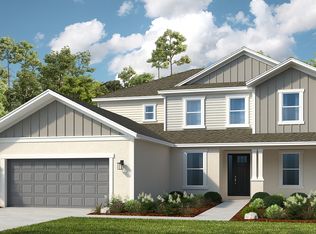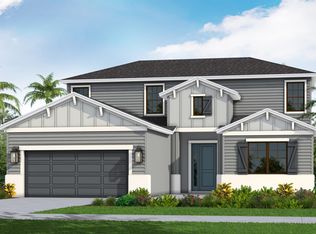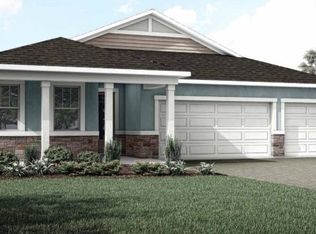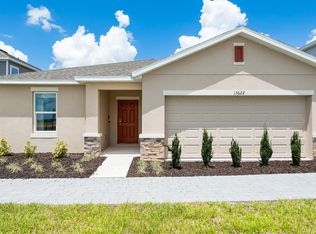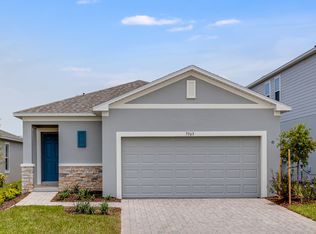Buildable plan: Sand Key, Firethorn, Parrish, FL 34219
Buildable plan
This is a floor plan you could choose to build within this community.
View move-in ready homesWhat's special
- 113 |
- 7 |
Travel times
Schedule tour
Select your preferred tour type — either in-person or real-time video tour — then discuss available options with the builder representative you're connected with.
Facts & features
Interior
Bedrooms & bathrooms
- Bedrooms: 5
- Bathrooms: 5
- Full bathrooms: 4
- 1/2 bathrooms: 1
Interior area
- Total interior livable area: 3,835 sqft
Property
Parking
- Total spaces: 2
- Parking features: Garage
- Garage spaces: 2
Features
- Levels: 2.0
- Stories: 2
Construction
Type & style
- Home type: SingleFamily
- Property subtype: Single Family Residence
Condition
- New Construction
- New construction: Yes
Details
- Builder name: Taylor Morrison
Community & HOA
Community
- Subdivision: Firethorn
Location
- Region: Parrish
Financial & listing details
- Price per square foot: $162/sqft
- Date on market: 1/9/2026
About the community
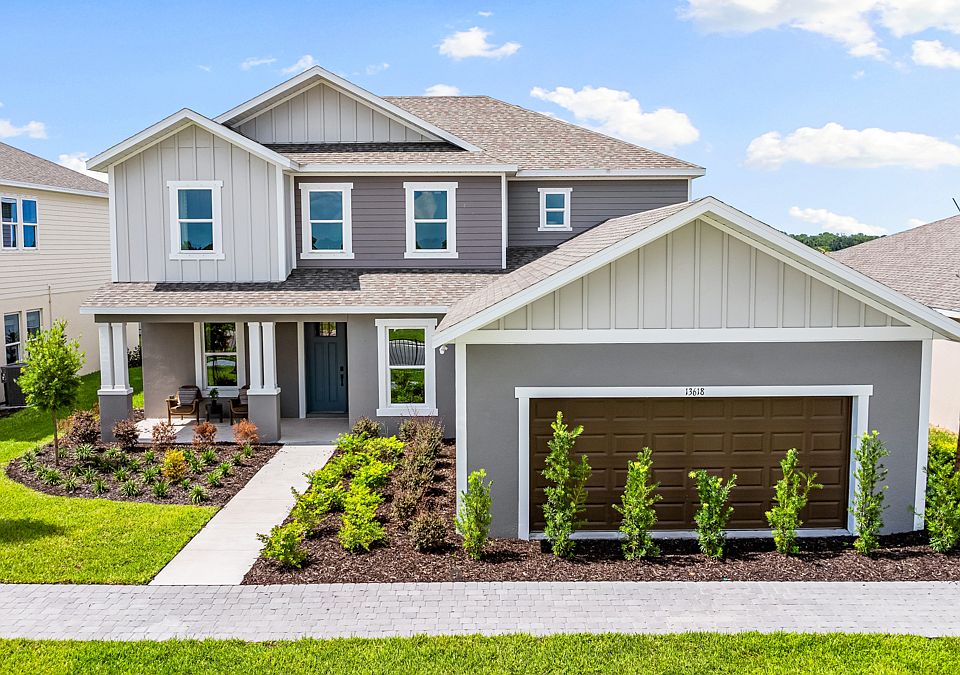
Source: Taylor Morrison
16 homes in this community
Homes based on this plan
| Listing | Price | Bed / bath | Status |
|---|---|---|---|
| 14238 Sawmill St | $664,999 | 5 bed / 5 bath | Move-in ready |
Other available homes
| Listing | Price | Bed / bath | Status |
|---|---|---|---|
| 13431 Camelot Ct | $329,199 | 3 bed / 2 bath | Available |
| 13243 Commons Ave | $377,999 | 4 bed / 3 bath | Available |
| 13235 Commons Ave | $382,999 | 4 bed / 3 bath | Available |
| 13239 Commons Ave | $395,999 | 5 bed / 3 bath | Available |
| 13415 Commons Ave | $423,999 | 4 bed / 4 bath | Available |
| 13505 Commons Ave | $468,999 | 4 bed / 4 bath | Available |
| 14255 Sawmill St | $469,999 | 3 bed / 2 bath | Available |
| 14262 Sawmill St | $481,999 | 3 bed / 2 bath | Available |
| 13610 Cornerstone Way | $551,000 | 4 bed / 3 bath | Available |
| 14242 Sawmill St | $597,999 | 4 bed / 5 bath | Available |
| 13618 Cornerstone Way | $1,001,000 | 5 bed / 5 bath | Available |
| 13231 Commons Ave | $349,000 | 4 bed / 2 bath | Pending |
| 13215 Commons Ave | $379,999 | 5 bed / 3 bath | Pending |
| 14266 Sawmill St | $521,999 | 4 bed / 4 bath | Pending |
| 13305 Stable Pl | $638,999 | 5 bed / 4 bath | Pending |
Source: Taylor Morrison
Contact builder

By pressing Contact builder, you agree that Zillow Group and other real estate professionals may call/text you about your inquiry, which may involve use of automated means and prerecorded/artificial voices and applies even if you are registered on a national or state Do Not Call list. You don't need to consent as a condition of buying any property, goods, or services. Message/data rates may apply. You also agree to our Terms of Use.
Learn how to advertise your homesEstimated market value
$617,400
$587,000 - $648,000
$4,010/mo
Price history
| Date | Event | Price |
|---|---|---|
| 1/6/2026 | Price change | $622,999+0.3%$162/sqft |
Source: | ||
| 12/3/2025 | Price change | $620,999+0.3%$162/sqft |
Source: | ||
| 8/19/2025 | Listed for sale | $618,999$161/sqft |
Source: | ||
Public tax history
Monthly payment
Neighborhood: 34219
Nearby schools
GreatSchools rating
- 6/10Virgil Mills Elementary SchoolGrades: PK-5Distance: 6.2 mi
- 4/10Buffalo Creek Middle SchoolGrades: 6-8Distance: 6.2 mi
- 2/10Palmetto High SchoolGrades: 9-12Distance: 12.5 mi

